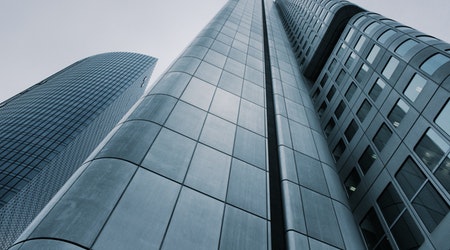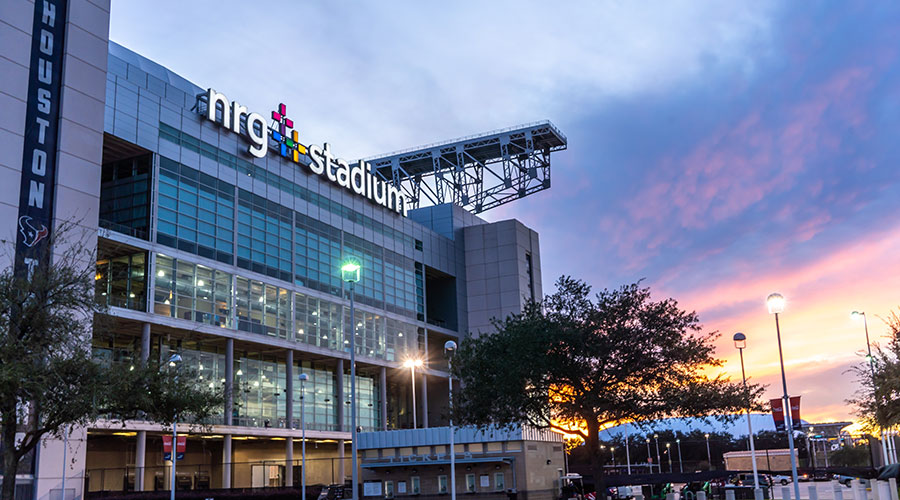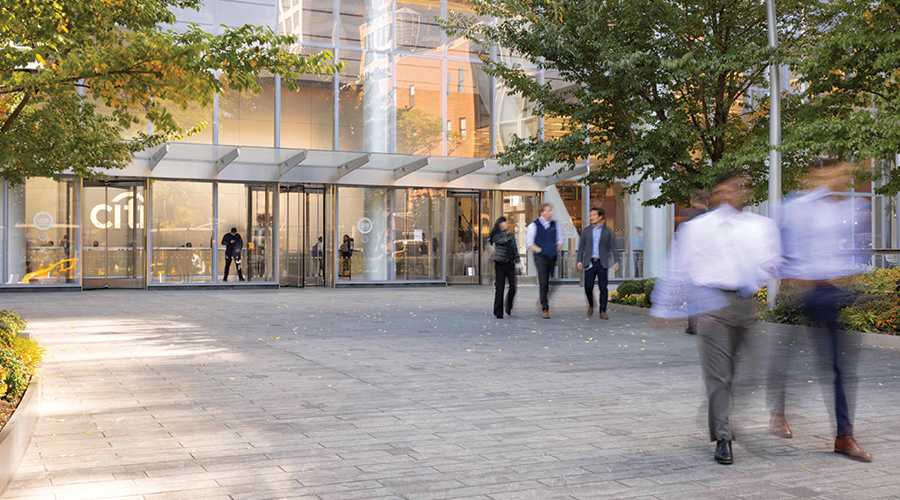Underused strategies could make green buildings even greener
Buildings designed and built as high performance, sustainable or green are the vanguard in a movement to make buildings more energy efficient and less environmentally harmful.
Fueling the movement and helping to make these buildings possible are a host of technologies and design strategies that help set green buildings apart from most buildings. Three HVAC strategies — thermal mass, radiant cooling and under-floor air distribution — are among this group and show promise for making buildings more comfortable and healthy.
These interconnected systems could be utilized separately or could be the basis for a strategy that would take a green building beyond more “mainstream” ones. Getting them to work cost effectively, however, could take more design time. But the benefits in reduced energy and maintenance costs could be worth it.
Thermal Mass
Well before mechanical systems and forced-air heating and cooling, stone or masonry were the construction materials of choice. These buildings contained a lot of mass that radiated heat to warm in the winter and absorbed heat to cool in the summer.
Today, no one can afford to construct a building so massive nor wait for it to be built. Instead, steel and glass have taken the place of stone and concrete and air conditioning controls temperature — at a significant energy cost.
Some experts are suggesting it’s time to rethink the use of thermal mass. Studies have shown that even modest amounts of additional mass could help curb peak cooling loads.
An experiment conducted on the Ameritech headquarters building in Illinois showed that cooling the building at night to as “cool a temperature as was comfortable,” says Ken Pientka, principal with the Planning Design Build Inc., showed a smaller chiller was able to maintain temperature during the hottest part of the day.
This effort used more energy but saved energy costs by shifting part of the load to nighttime. While the Ameritech building offered considerable mass in its floors, the floors were covered and therefore weren’t as efficient thermal collectors as they could have been. Nonetheless, it showed that using mass had an impact.
One option is to use the concrete floor in under-floor air distribution systems because it’s exposed and the concrete slab could more easily cool down. The key, says Jeff Johnson, executive director of the New Building Institute, is to let the delivered air temperature float back up during the day, allowing for the mass to provide additional cooling.
“With the mass of floor and the fact that the air is kept moving, people won’t really notice small changes in air temperature,” he says.
And the mass need not be huge. A 3-inch floor slab offers 95 percent of the thermal control of a 4-inch slab.
Also important is controlling some heat loads, such as excessive perimeter loads. Johnson says it may be necessary to maintain some perimeter cooling, unless high-performance glazing is used.
“What you need is something massive like a big fountain or water fall,” he says. “A fountain has an aesthetic appeal. It can add needed humidity in the winter and can absorb heat.”
If done right, downsizing the HVAC system can offset the cost of a fountain, he says.
The downside of trying to use thermal mass is that if the mass isn’t significant enough, there may be large — 10 degree — temperature swings, says Adrian Tuluca, principle with Steven Winter Associates. Familiar with the mass-laden buildings of his native Romania, Tuluca says that unless the air is managed very carefully, the air temperature differences will be larger than U.S. building occupants would likely be comfortable with.
“Europeans seem more willing to accept a broader range of temperatures,” he says. Plus building owners generally don’t want exposed concrete inside buildings.
Radiant Cooling
Enjoying some popularity in Europe and Canada, radiant cooling is an efficient method of providing space conditioning. Radiant cooling relies on chilled water flowing through pipes in the ceiling panels or concrete deck. The cool air around the pipes or decks drifts down to condition the space. Because water holds temperature longer and fans aren’t needed to move massive amounts of air, radiant cooling systems are more energy efficient than forced-air systems. And because radiant cooling is often coupled with 100 percent outside air for ventilation, proponents also tout its potential to improve indoor air quality.
Because low-temperature water is not needed to cool the slab, a cooling tower system operated at night is often all that is needed, says Geoff McDonell, senior mechanical engineer with Earth Tech’s Global Facilities and Infrastructure division. Where and when night temperatures might not allow using a cooling tower system, a small chiller is necessary.
A separate ventilation system is required, and radiant cooling systems often have been paired with underfloor displacement ventilation systems. But miniduct systems have also been used.
Unless the climate allows slab temperatures to always remain above dew points, an enthalpy or desiccant-wheel heat exchanger is necessary to control humidity in the ventilation air.
Where improperly designed, radiant cooling systems have caused it to “rain” in a facility as humid air condensed on the cool ceiling. These systems failed to account for humidity, either from ventilation or, more likely, infiltration.
“This is a wonderful technology that can really improve indoor air quality and cut energy costs, but it requires careful attention to the flow of ventilation and in particular to infiltration rates,” Johnson says.
The cost of piping the system is high, Tuluca says, and may have to be coupled with radiant heating to make it cost effective.
“Radiant cooling saves energy, and operating costs are cheaper, too,” he says. “If the application is in a fairly dry area, then I think the system begins to look pretty interesting.”
Because the under-floor system supplies only ventilation air and is not needed to control temperature, Truelove says, the under-floor system can be one-third the size of a similar system that provides both ventilation and cooling.
“That will help pay for the extra cost of the system,” he says.
Under-floor Air Systems
Under-floor air systems, which use raised-floor technology and the plenum space to deliver low-velocity air, are gaining popularity in this country. Already, about half the buildings in Europe and half in Japan utilize the technology.
“In this country, it’s a technology still in its infancy compared to a VAV system,” Tuluca says. “It shows a lot of promise, and in buildings that are cooling-load dominated it looks very attractive.”
Just the same, European owners are starting to get away from it, he says. They are discovering it’s not right for every application.
Under-floor air systems deliver moderately cool air — around 60 to 63 degrees — to occupants through floor diffusers where it drifts out and up past the occupant, warming as it rises to the ceiling. There, the air is taken out with return ducts.
“It’s a more natural flow of air,” says James Toothaker, green building consultant and former facility executive with the State of Pennsylvania.
Toothaker says engineers want to treat under-floor air systems like any other VAV system, but they are not.
“When used as a low-pressure, constant-volume, distribution system with individual area controls, it can have equal or lower first-cost requirements, significant energy savings and comfort levels far superior to VAV systems,” Toothaker says.
It does have to be carefully engineered, however, and moisture control is paramount. Truelove says that without dehumidification, even if the air is cooled to 55 degrees — colder than one would want — it might not be cool enough to squeeze out all the moisture. That means some dehumidification is necessary. What’s more, air that cool would require reheats, and “you want to avoid that like the plague,” he says.
Better indoor air quality is also a benefit of under-floor air systems. Because the system is low velocity and is delivered from the floor, it does not readily mix with dust and other pollutants suspended in the warmer air near the ceiling. Instead those pollutants are drawn out the air returns.
That is the theory, Truelove says. The reality is that often the plenum space is left dirty after construction.
“The mechanical contractor who reads the spec sees that the plenum space should be cleaned before capping off with the floor,” he says. “But he doesn’t do that, the general contractor does, but he doesn’t see the spec.” The solution? Make sure the general contractor knows to clean the plenum space.
There is another benefit. Because they are easily reconfigured and contain all communication and power cables, raised-floor systems can reduce churn costs. Toothaker says churn cost with raised floors can be 90 percent less than a traditional floor system for each move or reconfiguration.
Half-step Beyond
There are a range of technologies and strategies — double-glazed, low-e windows, energy-efficient chillers and rooftop units, reflective-roofing materials and daylighting, to name a few — that make regular, even mandatory, appearances in green buildings.
But the three mentioned above and others — such as no-VOC and recycled-content materials, operable windows, building orientation, vegetative roofs, tankless water heaters and air-to-air heat exchangers — are often worth considering. They can be cost effective, improve productivity and make green buildings even greener.
There is still a considerable learning-curve challenge to implementing these approaches. But the more these and other uncommon technologies and strategies are used, the more cost effective they will become and the greener buildings will get.
Related Topics:












