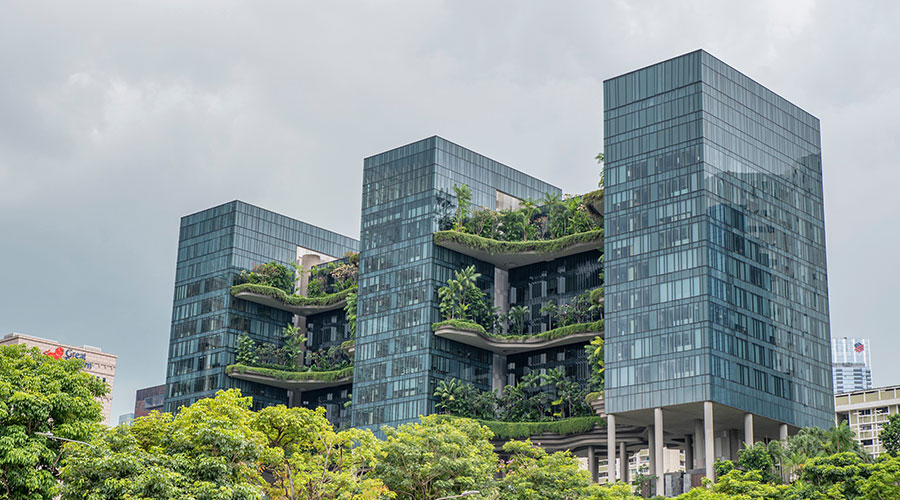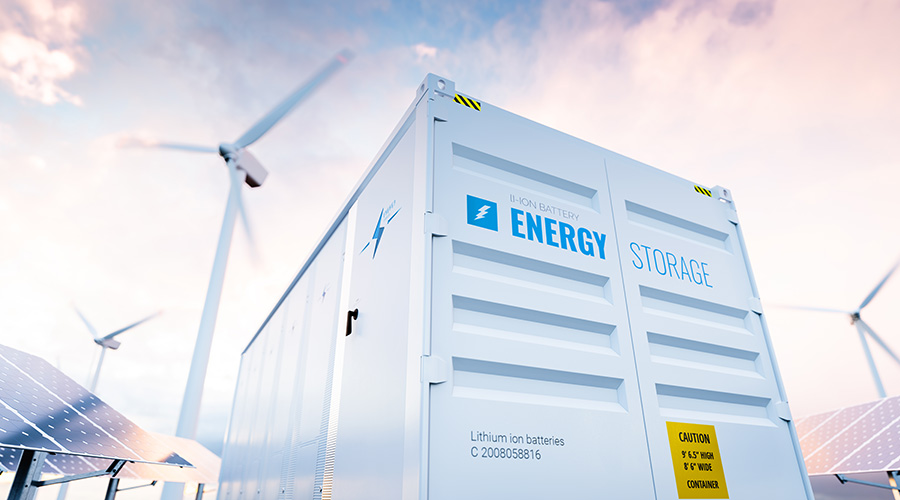To Get The Most Out Of Open Office Plans, Pay Close Attention To The Details
An open office plan is a common strategy for projects hoping to achieve certifications with sustainable rating systems like LEED. That’s because open office plans offer superior space and material efficiency and access to natural light, among other green benefits. But capitalizing on the sustainable attributes of open offices requires careful attention to detail and the interaction between systems. Otherwise, an open office that’s out of tune will more than likely cause occupants to complain about loudness, distractions, and how the company’s bottom line is benefiting while they pay with decreased workplace satisfaction. It falls to facility managers to help program and tune the space appropriately, so the sustainable benefits of a good open office design can shine through.
At its heart, open office is a design strategy that moves space use out of hard-walled offices with doors into something less enclosed. Just how much less enclosed varies a lot from one design to the next. Regardless of panel heights, all open office designs share one baseline sustainability benefit. “Open office layouts use less materials, so there’s less embodied energy in the space because you’re not building sheetrock walls for every office,” says Chris Garvin, partner at Terrapin Bright Green, a sustainability consulting firm.
Recently, companies have been pushing the envelope on using fewer materials by “densifying,” says Garvin. Essentially, corporations are finding ways to use less space overall. This translates into smaller cubes, or no cubes at all. Long worktables where employees have X amount of linear feet allotted to them, a strategy called “benching,” and increased use of hotelling are other ways to densify a space.
Being able to fit more employees into a smaller space has the benefits of using fewer raw materials and allows mechanical systems to operate more efficiently than would have been likely for the same number of employees in a non-dense space, Garvin says.
That’s not to say facility managers can just pack people in like sardines and expect the sustainability benefit or even the bottom-line benefit to sell the strategy to occupants. “What that environment creates is a very strong need for these extravagant breakout areas with snacks and seating areas and couches, and also an increased number of conference rooms,” says Garvin.
Giving occupants the sense they’re getting something more in return for what they’re giving up is important in gaining acceptance of open office strategies. So is acknowledging that all work cannot take place in the open part of the open office. Some companies are going to a one-to-one or even two-to-one ratio, which means that for every employee, there is a seat or two available elsewhere in the space where they can have a meeting or take a private call, says Marlene Liriano, vice president and director of interior design with HOK. “It’s not really a real estate reduction strategy, but a recruitment and retention strategy,” she says. “It’s gives them more than they already had.”
Two years ago, JetBlue’s corporate support center took over 225,000 square feet in the MetLife building in Long Island City, N.Y., which was fitted out as open office. Using a “unified” floor plan, everybody gets pretty much the same size and design of workstation. In addition, the space has conference rooms, private chat rooms, and open collaboration space, where up to five crewmembers can get together. “That’s really key to making sure people don’t miss their offices,” says Rich Smyth, vice president of corporate real estate with JetBlue. “All those pieces have to work in concert — a little quiet area to go to when you need it, or a place where three people can go to have a conversation, rather than sitting at someone’s cubicle where it’s going to interfere with the person next to them.”
Related Topics:













