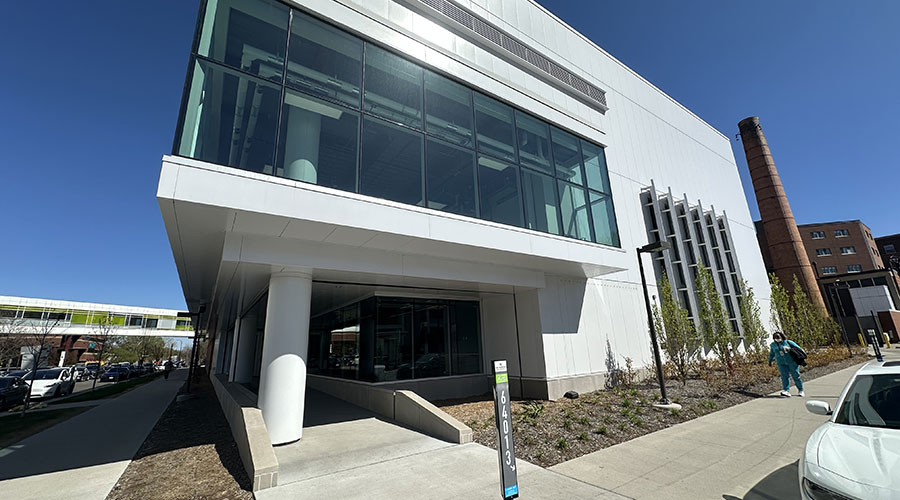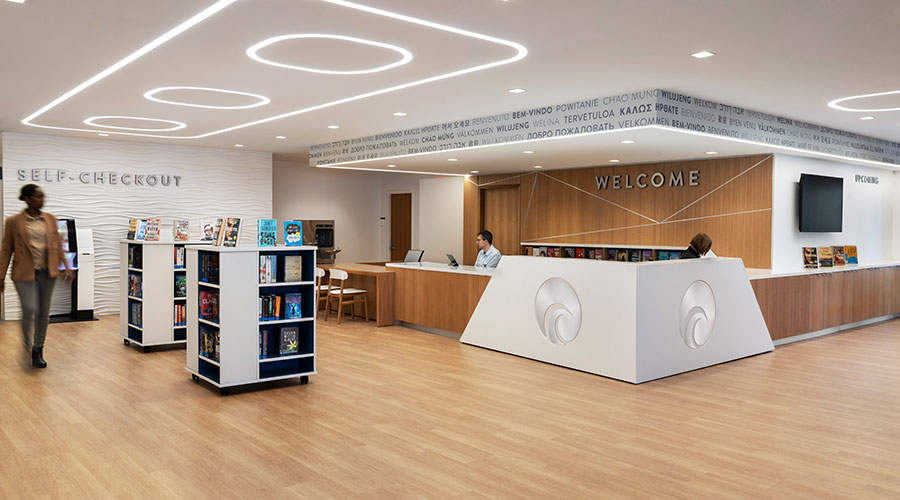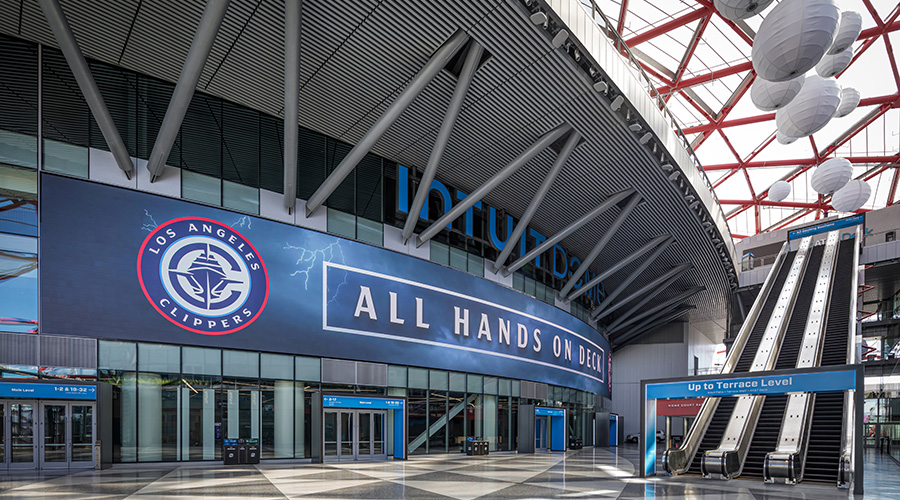Thinking Green: Implementing A Sustainable Construction Process
Involving the entire project team as early as possible allows expertise to be shared. The payoff: a better building at a lower cost
By Greg Zimmerman, Executive Editor
Facility executives building green for the first time may find that the process requires as much unlearning of old ways as it does learning of new ones. The process of building green forces facility executives to think about the design and construction process in non-traditional ways. It helps facility executives forge relationships with members of a design team with whom they may never have interacted before. And it helps root out potential problems throughout the process before they become major, costly headaches.
From integrated design to commissioning, almost every step of the green building process is heavily focused on how building elements fit together to optimize efficiency and sustainability.
The catch is that the process requires more front-end work, and thus, at least the first time through, a little more cost. Facility executives will have to learn how to justify the added expense of longer design time, additional processes and non-standard equipment. While the strategies used may be similar to justifying expenditures in equipment upgrades, justifying processes may be a bit trickier. It’s more difficult to pinpoint specific costs for more hours of design time, for example, than it is for a fixed-cost item like a chiller or roof.
Necessities, Not Luxuries
Key to justifying some of these ostensible add-ons is not to view them as add-ons in the first place. Commissioning, for instance, is a critical step in the green building process and a requirement for facility executives planning to certify their buildings with LEED. On traditional construction projects, commissioning may be considered a luxury. But, according to a study by the National Institute of Building Sciences, commissioning a building can mean it will cost 8 to 20 percent less to operate than a non-commissioned building.
Energy savings and other benefits of green buildings have been well documented. Still, researching these non-traditional features and processes and knowing their benefits early may smooth the justification process.
“Because this is somewhat of a different process, you may need to include a bunch of new things in your budget to meet your green goals,” says Alan Scott, principal with Green Building Services. “If you incorporate energy modeling or onsite stormwater treatment or anything else beyond code, you must plan early so that it’s not more costly later on.”
Planning for these green building strategies early is as important to the process of building as developing the project manual and schematic drawings are to a traditional building. Facility executives who understand this can budget more appropriately. Besides, many of these processes are critical components of the one way that green building differs most drastically from traditional projects: the integrated design process.
Integrating Integrated Design
Integrated design is the cornerstone of the green building process. While the traditional process is linear and segmented, integrated design is more interactive, more egalitarian and more consultative. Everyone with a stake in the building’s design and construction, from mechanical engineer to general contractor, meets face-to-face throughout the design process, creating an environment where everyone can gets a chance to weigh in with their specialized expertise.
Most would agree that it’s possible, though much more difficult, to create a green building without using integrated design. But green building and integrated design have grown up together because the design community has discovered that the integrated design process is the most effective method for tying together traditionally disparate systems to create a building that is holistically efficient and sustainable.
“Sustainability requires a more nuanced approach in general,” says Pamela Sams, a project architect with HOK. “The importance of integrated design is that it helps bring many issues to the table early in the process.”
And it’s in this early stage that the facility executive takes on a critical role. That’s because it’s up to the facility executive to relay the goals for the building to the rest of the design team. This includes specific programming requirements as well as sustainability goals — whether specific measures like saving 20 percent on energy over ASHRAE 90.1 or achieving LEED Gold certification, or more general things like focusing on water efficiency or IAQ.
“The facility executive is really the person to bring to the table the long-term ramifications of design decisions,” says Sams. “The facility executive is a critical team member.”
Plus, by staying involved in the process from start to finish, the facility executive is better prepared to take ownership of the building once it’s handed over, she says.
The facility executive also has to work to get other members of the project team — the commissioning agent, LEED consultant, if required, and contractor — on board as quickly as possible so that they can each bring their unique expertise to the integrated design process.
Even though it’s the facility executive who initiates the integrated design process, it’s usually the designers who administer it. Generally, the architect is in charge, with the engineers, specifiers, commissioning agent, consultant, contractor and facility executive all providing input. With that in mind, it may be a top priority for facility executives — especially those working on their first green building — to find an architect that is well-versed in the integrated design process. Some architects use green building specifications and integrated design as standard operating procedure. Finding such an architect may help ensure that facility executives aren’t paying a premium for the architects’ own learning curve.
The initial integrated design meetings are usually reserved for fleshing out programming requirements in more detail and then figuring out how to accomplish those requirements with particular buildings systems while staying within budget.
If LEED certification is the goal, the integrated design team should also try to define how it will meet specific credits. One way to do this is including LEED requirements in the project manual to keep these green goals in the forefront of everyone’s minds. “The project manual turns out to be a very important document for sustainable design objectives and the LEED certification process,” says Patrick Thibaudeau, vice president, specifications and allied disciplines for HGA. “There are two components to a design: line drawings or schematics and words. The selection of materials can only be described in words. So including items in the project manual to meet LEED credits, like low-VOC paints and materials with recycled content, is critical.”
Throughout the process, it’s important to continually check back to see whether the design is on target to hit certification goals.
“Someone on the team should be the steward of particular credits,” says Thibaudeau. “Once a month, do a LEED review. If something is proposed that affects a credit, the person in charge of that credit has to raise the red flag.”
When Construction Commences
On traditional projects, it’s rare that a contractor is hired before the design is underway. But with the integrated design process, there are multiple benefits to doing so.
“There is a growing interest among contractors to do LEED,” says Paul Totten, senior staff engineer at Simpson, Gumpertz and Heger. “They can have a say in the integrated design process and can suggest materials that are more cost-effective and durable, and strategies that are easier to build.”
That notion of “constructability” — how easy or complicated a design actually is to build — highlights one of the most common sources of turmoil on traditional construction projects, especially between architect and contractor. Sometimes the facility executive is left playing peacemaker between two groups with competing agendas. But with integrated design, these two groups are at the table together before construction commences and can work out potential problems early in the process.
“The facility executive may still have to play the role of mediator,” says Totten. “But that role is built into the integrated design process. It’s much more natural.”
This is especially critical on green buildings because of some of the non-traditional technologies that may be proposed. Knowledge can be shared so that a contractor knows exactly what is to be dealt with long before a geothermal heat-pump, for example, is delivered to the site with nothing but some drawings from the manufacturer and a “good luck” wish from the architect and engineer.
“Contractors like LEED and the integrated design process because it injects a level of quality control that helps reduce callbacks,” says Thibaudeau.
As construction commences, the facility executive’s role is to continue to make sure that the building is meeting the programming and sustainability requirements. Part of this is delineating what changes can just be made and what changes require a sign-off from the owner or other party. Usually these decisions are based on how much they’ll affect the budget.
“The role of the facility executive is to manage hiccups,” says Scott. “If cost estimates were too high or too low, or there’s a material with a longer lead time than expected that will have an effect on LEED certification, it’s important for the facility executive to understand the interrelation between the various members of the integrated design team to better be able to solve the problem.”
Thibaudeau echoes that sentiment: “The facility executive’s role during construction is to make sure the financing works and determine what to do about contingencies and change orders.”
Unforeseeable bumps in the road aside, there should be fewer change orders in the first place on green building projects because integrated design typically roots out problems early in the process. This is true not only because of the emphasis on front-end planning, but also because a commissioning agent is constantly checking design decisions and how the building is being built to ensure the facility executive’s goals are being met.
Making Sure It Works
Most facility executives assume commissioning just means testing systems when the building is complete. And while that certainly is a key part of a commissioning agent’s job, on green building projects, the commissioning agent can take on a much larger role.
“To get the best value, hire the commissioning agent to get involved during the concept and schematic design phases,” says Colin Moar, commissioning operations manager for Heery International. “The purpose of commissioning is to independently verify that what the designer has drawn and what the contractor has installed actually work.”
Contractors, especially, are usually okay with this. “If there is a commissioner on board from the start, a contractor may lower prices because there will be fewer callbacks,” says Moar.
Overall, the role of the commissioning agent is to control quality and to act as the eyes and ears of the facility executive in terms of details of the project. “Facility executives ought to be closely connected with the commissioning agent,” says Scott. “The commissioning agent may represent the owner’s interests more closely than the architect.”
While this may not make the commissioning agent the most popular person in the room, the integrated design process allows airing of grievances to be done in a constructive, face-to-face way, instead of through a flurry of angry phone calls and e-mails after construction has already begun.
Time to Shine
When construction is complete, the commissioning agent steps into the spotlight, performing checks on key equipment, not just to find out if it works, but to discover if and how it may fail.
For instance, the commissioning agent may purposely shut down the electrical supply to a piece of equipment to see if the generators kick in as planned or if pumps continue running.
Another key piece of the commissioning agent’s post-construction survey is to make sure that complex building systems are accurately represented in the computer programs that will be used to monitor and administer them. Essentially, this means overseeing the conversion of the physical wires and devices to the digital as-builts, says Moar. Nowhere is this more critical than with the building automation system. Measuring energy use and comparing it to the initial energy model also helps show how closely the design team came to meeting its goals.
Keeping the goals for the facility in mind throughout design and construction is certainly one of the overarching benefits of integrated design. The process also eases one of the complaints about the LEED certification system: that credits can be achieved piecemeal without consideration for the whole building design. With integrated design, holistic sustainability goals are considered, not just the recycled content of structural steel or the glazing on windows. And that’s why integrated design and green building have become inextricably linked.
The next step is to make them both more widespread. As Totten says: “Green building as we understand it today is really young. Architecture and engineering are really old.” So a sea change in the total process of design and construction isn’t going to happen overnight. But as facility executives continue to learn that the green building process isn’t as scary as it may originally seem, it becomes easier to unlearn the old ways and apply the new ones.
TRAINING
The Missing Piece?
Even with a flawlessly designed, built and commissioned green building, there’s no guarantee that anyone other than the facility executive and a few key members of the operation staff will know how it works. Training — both of all members of the operations staff and of building occupants — is a key piece of the green building process.
“One thing that’s missing from a lot of green buildings is the facility executive engaging with the occupants,” says Alan Scott, principal with Green Building Services.
“The users don’t always get training.”
Facility executives can retain the contractor to help train occupants about how to use non-traditional items — lighting or temperature controls, for instance.
For the operations staff, Scott recommends training from the contractor, with oversight from the commissioning agent. This a multifaceted procedure, which may include reviewing equipment manuals, tuning equipment for efficiency and reviewing operating procedures so that energy isn’t wasted by inefficient operation.
The commissioning agent can also provide ongoing training by reviewing trend logs, alarms and failures with facility staff after the equipment has been in service for six months to a year. This can help them locate equipment problems and fix them on their own.
Finally, the commissioning agent can provide a retrocommissioning manual so that facility staff can do their own tests as often as they like.
|
Related Topics:











