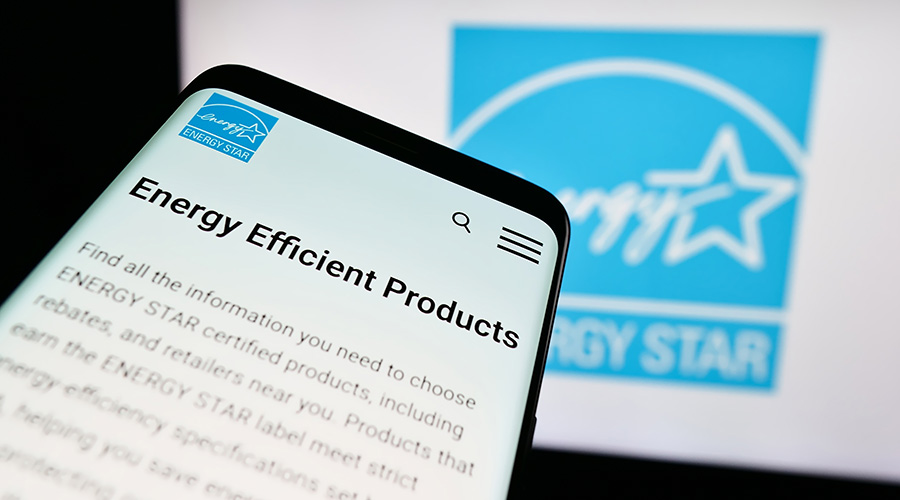The Citadel Center: Chicago Green
OTHER PARTS OF THIS ARTICLEPt. 1: This Page
More and more for multitenant commercial facilities, LEED certification is seen is not just a competitive advantage, but also as an insurance policy against obsolescence. The Citadel Center, a 1.5-million-square foot, Class A office tower located in Chicago’s downtown business district, is a perfect example. The structure includes a low-rise portion on State Street and a 37-story tower to the west fronting on Dearborn Street.
Built in 2003, and designed by architects James DeStefano and Richardo Bofill, 131 South Dearborn, LLC, owns the building and Dearborn Capital Group is the asset manager. Hines is the property manager, as well as one of the tenants.
In June of this year, the building received Silver certification with the LEED for Existing Buildings (LEED-EB) rating system. That builds up on the Energy Star label it earned in 2010. Green features and programs include: high-efficiency fluorescent lighting in shared and tenant spaces and floor-to-ceiling low-E insulating glass that maximizes daylight and minimizes solar heat gain. The building also includes a 13,000-square-foot rooftop garden to reduce the urban heat island effect and stormwater runoff.
A high-efficiency, 14-inch raised-floor HVAC system includes tenant-adjustable floor air diffusers. This helps provide occupants with more comfortable conditions and provides greater control over zone temperatures. In warmer months, the system delivers cool air at the floor level, and as it rises, warm air is evacuated through ceiling ducts. Part of the LEED certification process was to recommission the HVAC system to optimize operational run-times and reduce electric consumption, says Mark Davids, general manager with Hines.
Finally, the Dearborn Capital Group and Hines have built an interactive website that functions as the building’s Tenant Handbook. The site includes information and tips on how tenants can green their own leased space.
Related Topics:











