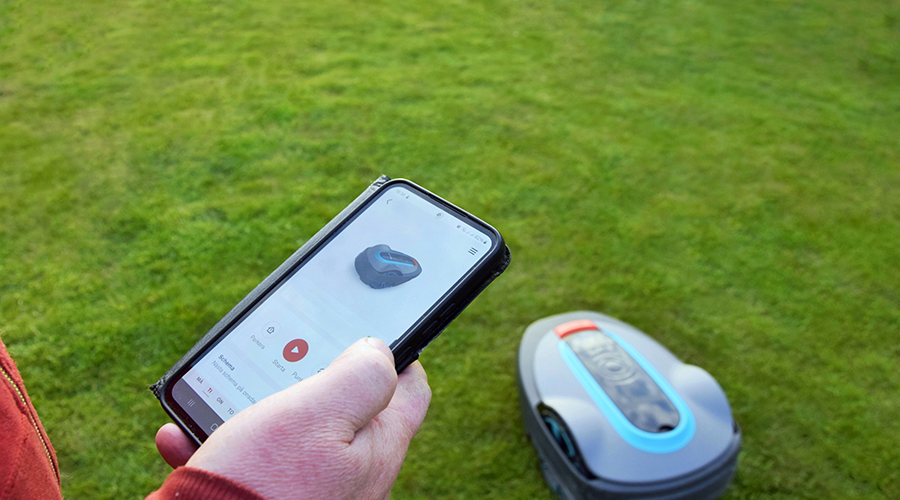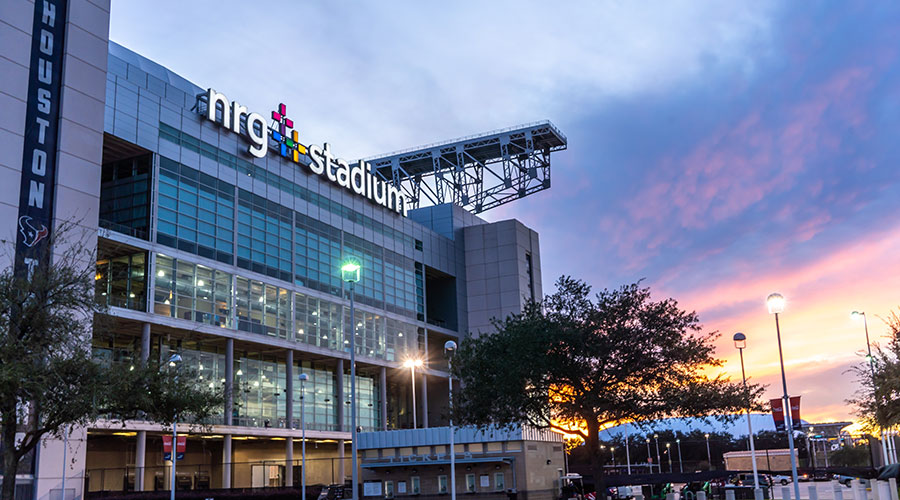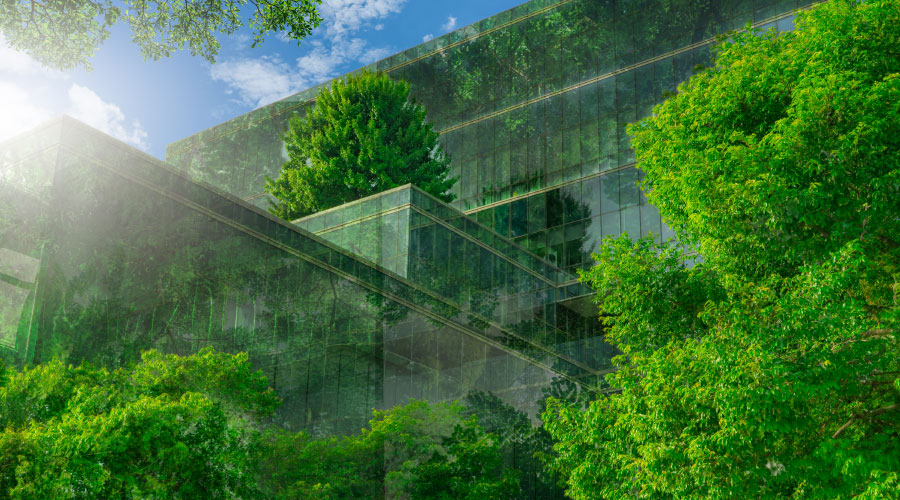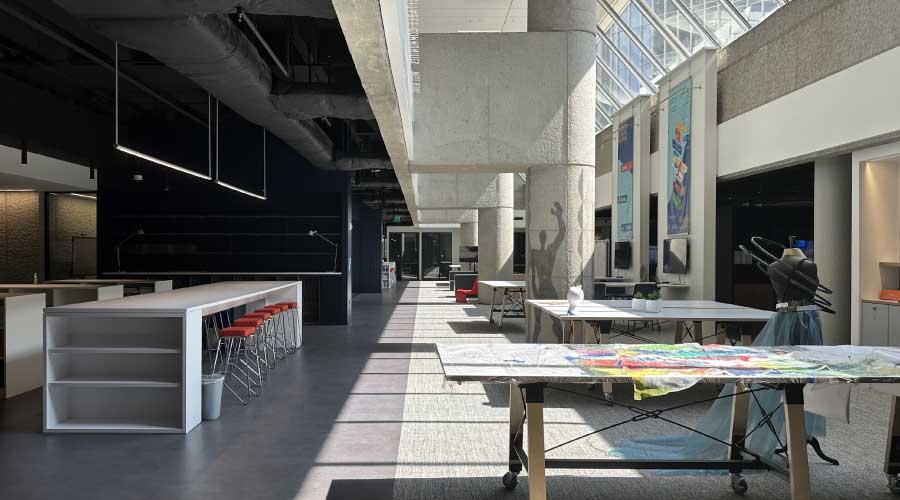Sonoma State Builds a Green Rec Center
Higher Education Facilities: Flexibility is Academic
In July 2004, Sonoma State University opened a new Student Recreation Center, a two-story, 53,000-square-foot building. Two existing buildings on the site, originally built in the 1960s, were demolished and 75 percent of the materials were recycled. In addition, 90 percent of the construction waste was recycled.
Approximately 85 percent of the building’s interior receives natural daylight. Nearly 70 percent of the Student Recreation Center is naturally ventilated and cooled through vented skylights, operable windows, and vents in the façade’s built-in seating areas. A night flush of all hot air helps to moderate the building’s temperature, reducing air conditioning/heating demands and energy costs.
The facility’s office furniture is made from sunflower seed hulls and was manufactured without lumber. A grant from the California Integrated Waste Management Board funded the installation of recycled rubber flooring around the center’s 35-foot-tall glass and rock climbing tower diverting 747 used tires, or 8,964 pounds of rubber, from landfills. Additionally, toilet partitions and the lockers are made of recycled resin and the chairs and benches inside the building were made from reclaimed seatbelts. 
Glenn Carels, AIA, LEED AP, a design principal at LPA, Inc., is responsible for leading the design of higher educational facilities.
Related Topics:













