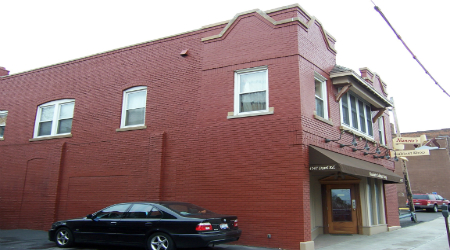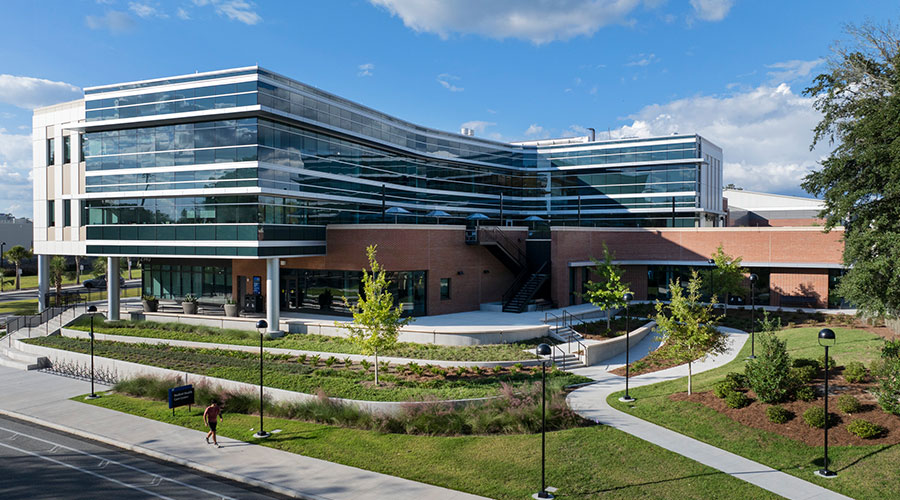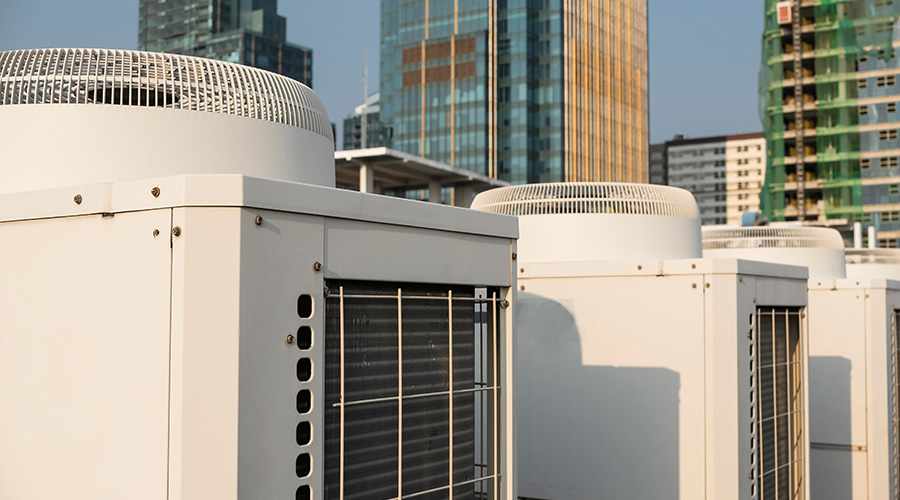Small Buildings, Big Savings?
By Greg Zimmerman, Executive Editor
Also in this report
When facility executives examine their stock of buildings to look for energy efficiency projects, the 25,000-square-foot medical office or the 30,000-square-foot academic building don’t usually land at the top of the priority list. Indeed, small- and medium-sized buildings are often perceived as the worst candidates for energy efficiency projects because facility executives assume that upgrades won’t have much impact on the bottom line. What’s more, any project that might result in some savings is probably too expensive with too long a payback to be financially feasible.
In reality, ignoring small buildings ignores real opportunities for savings. According to the Energy Information Administration’s (EIA) Commercial Buildings Energy Consumption Survey (see chart on this page), buildings less than 100,000 square feet make up 98 percent of the building stock in the United States. It comes down to sheer numbers — if every small building reduced energy use even a small amount, the reduction in U.S. greenhouse gas emissions would be enormous. As rumblings about mandatory caps on carbon emissions continue to grow louder, energy efficiency in small buildings is starting to become more of an issue.
Analyzing energy trends and comparing a building’s energy use with similar buildings — using ENERGY STAR’s benchmarking tool, for example — is the first step toward identifying opportunities for savings. Most small buildings don’t have the complicated energy management systems large buildings do, so facility executives are often left to their own devices to understand how their small buildings use energy.
“It’s more likely that small- and medium sized buildings will have less low-hanging fruit,” says Tim Kensok, director of business development for AirAdvice. Data compiled by EIA backs that up, from an energy intensity — kilowatt hours per square foot — standpoint (see graph on 18). But that doesn’t mean there aren’t opportunities. It just means that finding chances for savings may require facility executives to dig a little deeper to truly understand how energy is used.
“You need to have a decent understanding of utility bills and energy supply and demand concepts,” says Jeff Harris, vice president of programs for the Alliance to Save Energy. “You should also understand night and day energy use, seasonal use and long-term trends.”
Performing an energy audit to mine for opportunities at a small building may be relatively simple. “Take a walk through and just take a hard look for opportunities,” says Robert Carver, senior project manager at the New York State Energy Research and Development Authority. “Am I operating my building efficiently? Do the lights go off at night? Are the setpoints on the HVAC system adjusted?”
Kensok agrees about the areas of opportunities: “HVAC and lighting represent the biggest chances for savings. Those two areas comprise the majority of energy use.”
If facilities are still using incandescent lamps, experts recommend moving to T8s or T5s. Additionally, installing occupant sensors in conference rooms or other sporadically used spaces and encouraging occupants to turn off unneeded lights at night can reduce energy consumption. Because upgrades in small buildings usually have a longer return on investment, looking for state or federal rebates for energy projects can help strengthen the justification argument. In some cases, facility executives may be able to take advantage of tax incentives offered in the Energy Policy Act of 2005.
For HVAC, experts say there are three major components to consider: temperature and humidity control, efficiency of equipment, and ventilation control. According to Kensok, ventilation should be the area facility executives examine first in small buildings. An AirAdvice study showed that about 85 percent of facilities bring in more outside air than needed (based on code) to maintain occupant health and comfort. This means that HVAC equipment has to work harder to condition air, which requires more energy. Carver says he agrees that too much outside air may be a cause of inefficiency. Stepping back ventilation rates and considering variable-air volume are strategies that can be effective for savings in small buildings, he says.
But it’s important to make sure tenants are still happy.
Good indoor air quality is a critical tenet of occupant satisfaction and productivity, so it’s important to find a balance between ventilation rates and energy use. “It’s important to get good IAQ,” says Carver. “But do so in a way that’s energy efficient. The trick is to make the link and do it in a way that makes sense for energy use and for occupant comfort.”
Determining whether occupants are comfortable is as simple as asking them, and performing occupant satisfaction surveys kills two birds with one stone. It establishes relationships with occupants and allows them to air their grievances, which they appreciate, especially in a small-building setting where fewer occupants mean opinions may carry more weight. Occupant satisfaction surveys can also root out potential problems in HVAC equipment that are causing occupants to be too hot or too cold, outside of the parameters of personal preference.
“If you pay attention to how a building is performing, and address comfort issues that are probably wasting energy anyway, you get the best of both worlds,” says Kensok.
Another HVAC-related opportunity is making sure that ductwork and building envelope elements are airtight. “Duct leakage should be addressed,” says Harris. In many small commercial facilities, there are duct problems similar to the ones that exist in residential buildings. “There are very leaky ducts running through unconditioned space,” he says.
Hiring a commissioning agent to perform a retrocommission is one way to discover leaky ducts, and other problems as well. While retrocommissioning doesn’t land in the realm of low- or no-cost strategies, experts say it is essential for tuning up equipment to run at peak efficiency, especially for buildings with old equipment.
In small buildings that do have old equipment, there’s no better time than now to upgrade. “New equipment on the market today has lots of sophisticated controls built in,” says Kensok. This means new equipment can act as its own energy management device, assisting facility executives in rooting out inefficiencies.
Still, it may be tough for facility executives to justify new HVAC or other equipment strictly on the standard two-to-three year payback on energy savings. Facility executives will have to base an argument on how much the equipment really needs to be replaced and convince top management to accept a longer payback period. Some equipment manufacturers offer leasing options for equipment, says Harris, which may be an option to help a facility maintain positive cash flow.
Click & View Chart
AT A GLANCE: U.S. BUILDING STOCK (pdf)
BUILDING SIZE VS. ENERGY USE PER SQUARE FOOT (pdf)
|
|
|
|
CHAIR
Sandy Wiggins
Consilience LLC
IMMEDIATE PAST CHAIR
Kevin Hydes
Stantec
CHAIR ELECT
Rebecca L. Flora
Green Building Alliance
|
SECRETARY
Gail Vittori
Center for Maximum Potential Building Systems
TREASURER
Tim Cole
Forbo Linoleum Inc.
FOUNDER (EX-OFFICIO)
David A. Gottfried
WorldBuild Technology Inc.
|
PRESIDENT, CEO and FOUNDING CHAIRMAN
S. Richard Fedrizzi
U.S. Green Building Council
1800 Massachusetts Avenue, NW
Suite 300
Washington, DC 20036
1-800-795-1747
|
| briefings |
Making Progress
Greenhouse gas emissions in the United States declined 1.5 percent from 2005 levels in 2006, according to a report by the Energy Information Administration. It’s only the third decrease in annual emissions since 1990.
Carbon dioxide (5,934.4 million metric tons) accounted for 83.8 percent of total greenhouse gas emissions, with methane (8.6 percent), nitrous oxide (5.4 percent), and hydrofluorocarbons, perfluorocarbons and sulfur hexafluoride (2.2 percent combined) accounting for the rest.
Carbon dioxide emissions from energy consumption and industrial process, which had risen 1.2 percent per year from 1990 to 2005, declined 1.8 percent in 2006. The report attributed the decline to a .5 percent decline in overall energy use and a decrease in the carbon intensity of electricity generation. A lower number of both heating- and cooling-degree-days and higher energy prices also contributed to the decline.
View the full report.
Good Green Intentions
A survey of nearly 400 building owners, managers and investors completed by USGBC, BOMA International and ALM Real Estate Media Division revealed that 81.5 percent believe greening their portfolio is a priority for their company. That’s the good news.
Unfortunately, according to the survey, many of these good intentions aren’t bearing fruit quite yet in the commercial office building sector. When asked what percentage of their portfolio is LEED certified, 91.5 percent of respondents said 25 percent or less. Eighty-seven percent of respondents said fewer than 25 percent of their tenants took space in a building because it was green and 70.7 percent said that lease rates in green buildings aren’t higher than in local comparable assets.
However, in buildings that are LEED certified, 77.1 percent of respondents reported that those buildings have an occupancy rate of 76 percent or greater, and 21 percent of those attribute that high occupancy rate to green features.
|
Credentials, Please
A new organization called the Green Building Certification Institute (GBCI) will administer the LEED Accredited Professional (LEED AP) and other credentialing programs related to green building practices and standards.
GBCI, created with the support of USGBC, will go through ANSI accreditation to ensure that the LEED AP program continues to develop in accordance with best practices for credentialing programs.
GBCI will manage all aspects of the LEED AP program, including developing exams, registration, delivery and maintenance for existing LEED AP credential holders. USGBC will officially transfer these responsibilities to the new organization this month, but the change will not affect existing LEED APs. USGBC will continue to administer the LEED green building rating system. Click for more information.
Comparing Carbon
An addition to EPA’s Portfolio Manager tool allows facility executives to compare the amount of greenhouse gas emissions their buildings are producing with other similar buildings in the same area.
The emissions factors for carbon dioxide are from EPA’s Emissions & Generation Resource Integrated Database (eGRID) and are consistent with those used by major greenhouse gas reporting protocols. With the integration of eGRID into EPA’s Portfolio Manager, organizations can see how the carbon dioxide emissions of their buildings compare to others in their same region and across the country.
This allows organizations to assess and address the climate change impact of their buildings according to standardized protocols, prioritize energy efficiency improvements, and lessen the impact on the environment.
For example, a look at a typical office building in the New England region shows that the building contributes 20 pounds of carbon dioxide per square foot annually. An ENERGY STAR office building in this region contributes just 15 pounds per square foot, a reduction of 25 percent.
|
A New LEED-EB
It’s no secret that LEED-EB hasn’t caught on at the same rate as LEED-NC has. But USGBC is hoping to change that. At this year’s World Workplace show — IFMA’s annual conference and trade show — USGBC announced the release of a new version of LEED-EB, officially titled LEED-EB v.2008: Operations and Maintenance.
Some of the features of the new rating system include streamlined reporting, fewer prerequisites (from 13 to nine), greater focus on operations and maintenance, ease of scale for use in greening large portfolios of existing buildings and more rewards for measured environmental performance.
The overriding idea of the revisions is to make the rating system easier for facility executives to use, but maintain its stringent environmental standards. There are now 50 percent more points for energy efficiency and new credits for energy best practices, including auditing, existing building commissioning and ongoing commissioning. Water efficiency also gets more emphasis in the new system, with double the number of points available, including new credits for metering and cooling tower water efficiency.
Eliminating one of the biggest complaints about LEED, credits for bike racks and carpool signs have been axed, replaced with performance-based systems that reward measured results. Green cleaning credits have been consolidated to emphasize a comprehensive program.
References to third-party standards have been updated to include the latest versions, including ASHRAE 62 and 55, Uniform Plumbing Code, Green Seal, Environmental Choice, CRI Green Label Plus and others.
| projects |
Signature Centre Makes Its Mark
The 186,000-square-foot Signature Centre in Golden, Colo., is one of greenest speculative office buildings in the country. But environmental goals were only part of the reason developer Aardex Corp. went after a LEED Core and Shell Platinum certification. Aardex strongly believes, based on reviews of more than 360 studies, that factors such as natural light, views, and good, clean air enhance productivity and reduce absenteeism.
The company even wrote a book about it — User Effective Buildings — which discusses the company’s philosophy on building green, occupant-focused buildings. “If you build nicer, better, more efficient buildings, productivity goes up dramatically,” says Randy Swearingen, vice president of office development for Aardex.
According to Swearingen, the goals when designing and constructing the Signature Centre were to use smart business strategies that would positively impact the occupants’ experience. In fact, the project team didn’t consult LEED until more than halfway through the design process. At that point, they realized they were probably at the Gold level and wanted to figure out what it would take to get to Platinum.
“We weren’t going to spend more to get LEED points just to get to Platinum,” says Swearingen. “Everything we did had to be a solid business decision that we could successfully justify. LEED Platinum is certainly all the rage, but our real focus is the user-friendly elements.”
The building provides daylight and views to more than 90 percent of occupants with help from light shelves and wide expanses of exterior glass. Aardex also worked with tenants to encourage open floor plans and flexible wall and furniture systems. An underfloor air system, which the project team traveled to Europe to study, cuts energy use compared to similar buildings. It also gives the space a degree of flexibility, which makes tenant turnover much easier.
According to Swearingen, the Signature Centre cost no more to build than a traditional building. Part of that is due to Aardex’s expertise with value-engineering, as it has worked on several government fit-outs over the years. “With the government, the lowest bid is the one that’s successful,” he says.
The building was fully leased before construction was completed, a testament to tenant demand for green buildings. Swearingen says the vacancy rate for buildings in the Golden / Lakewood / suburban Denver area is about 16 percent, and about 11 percent for Class A space.
Tenants include Blue Sun Biodiesel, which spent a lot to move from a non-green building so that it could lease space in a green building and “put their money where their mouth is,” as Swearingen puts it. Additionally, Swedish companies Gambro and Gambro BCT lease 155,000 square feet because, according to Swearingen, the Swedish culture of taking care of employees was a good fit with occupant-friendly facets of the building. Aardex also leases space in the building.
Swearingen says that when it comes time to sell the building, and there are already investors interested, he is sure the company will make a nice profit. “There is going to be a demand to buy this building because, as a green building, it has a future. It’s not going to be obsolete.”
High School Expansion Sets the Green Pace
When school began last September, students at Wilmot Union High School in Wilmot, Wis., were greeted by a shiny, new $40 million, 212,000-square-foot expansion that includes a number of green features.
Facility designers focused on energy efficiency by using T5 lamps, digital controls on HVAC systems, variable frequency drives, and small flame, high-efficiency boilers. Additionally, the building uses a system to collect heat that dissipates from walk-in coolers and freezers and uses it to heat water for the dishwasher. “The system looks complicated, but it’s really not,” says Joe Halbur, director of buildings and grounds. “Everyone could do this.”
Halbur also describes the huge skylight in the 22,000-square-foot commons area that runs the length of the space. It’s another design strategy that contributes to energy efficiency, because no lights are needed in the space during the day. But it’s also a student-focused strategy that every high school should consider, says Halbur.
The expansion, which came into being as a result of a referendum passed in 2004, also includes 34 teaching areas, six technology education stations, technology labs for areas of study like auto, metals and drawing, eight science classrooms, and a greenhouse.
|
Related Topics:












