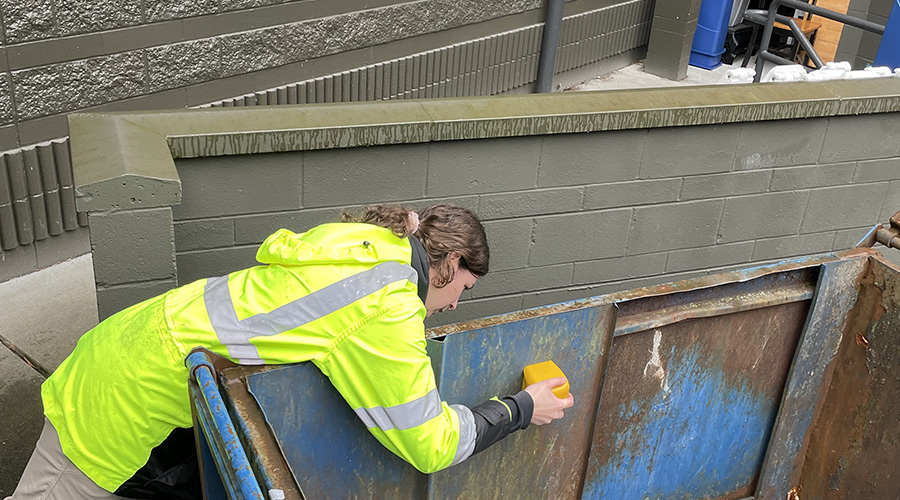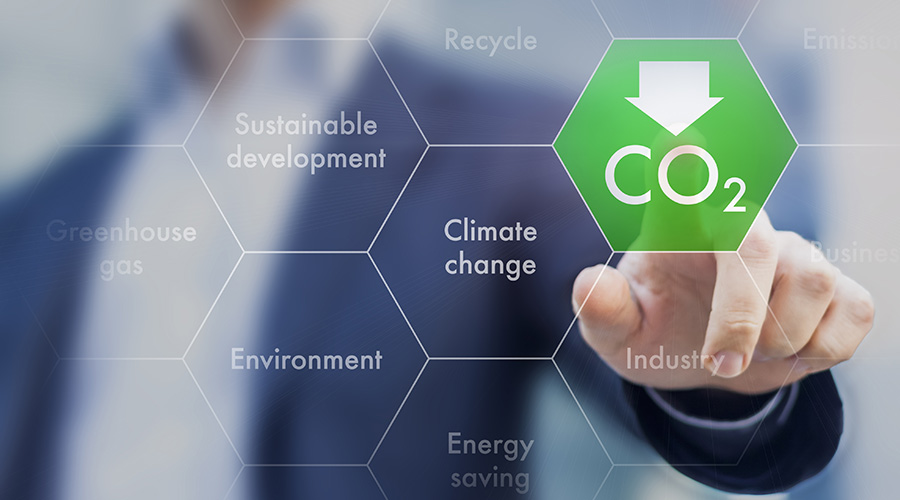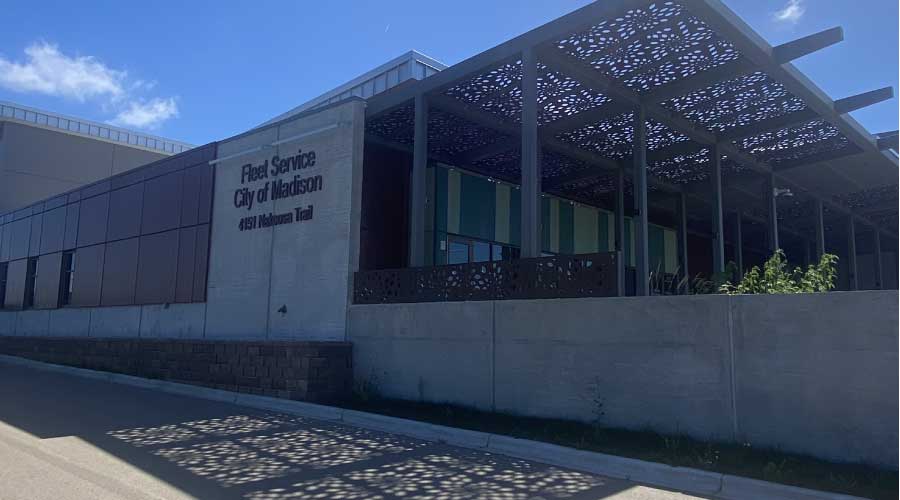Projects: Historic Solution Leads to Platinum Rating
When Transwestern, a commercial real estate firm headquartered in Chicago, decided to renovate to LEED standards an interior space in a 1910, seven-story historic building for its own use in Milwaukee, it had a lofty goal. The company's sustainability team wanted to show what was possible with an old building by shooting for a LEED for Commercial Interiors Platinum space.
To reach that goal, the team realized it would need some help from the base building. And they got it. Not only was the 234 Florida building already renovated to a LEED Core and Shell Gold, but the narrow floorplate and windows on three sides, including a southern exposure, provided a good flow of daylight into the space year-round.
Energy wasn't a concern when buildings at the turn of the century and before were constructed, but light was. A building built before any significant use of electric lighting meant the interior space needed to be bathed in daylight. If the workers had to see, providing daylight was essential. That certainly was the case with 234 Florida, where knitting machines clacked away for much of 20th Century and the hum of machinery continued until 2004. A design that opened the building to natural light turned out to be a positive one for today's re-use of these buildings for more energy-efficient purposes.
But having the potential for more daylight by itself didn't guarantee Transwestern's LEED Platinum rating. The Transwestern sustainability team had to make sure the renovation utilized all that potential.
"We are charged with greening commercial spaces across the Transwestern portfolio and beyond," says Al Skodowski, managing senior vice president of Transwestern's sustainability services team. "Therefore, it was important that we demonstrate what is achievable within our own office space."
The results of that effort were, well, enlightening. The lighting density for the space was reduced by 65 percent from a standard design. A combination of lighting technologies and design strategies worked well together to help realize the potential of all those windows.
To begin with, the 3,415-square-foot space was designed with two glass-walled private offices, 12 workstations and a conference room, all in an open concept setting to ensure access to daylight and views. The furniture systems' lower profiles facilitated the daylighting design. Also, the dimmable energy-efficient electric lighting fixtures were controlled by occupancy sensors.
To achieve a LEED-CI Platinum rating — only one of 84 spaces in the world have achieved this — lighting could not be the only green feature of the space, no matter how efficient. The space also utilizes low-flow faucets and restroom fixtures. Recycled material is used in drywall, insulation and flooring. Greenguard-certified tables and chairs were used, and the workstations themselves can be disassembled and recycled or composted as needed.
Locally sourced materials and furniture limited the amount of energy used in the renovation. The space itself is 100 percent powered through the purchase of renewable energy certificates (RECs). The renovation even included indoor bicycle storage, and shower and changing facilities for employees.
San Francisco Hotel Earns Gold
Because of their high water and energy requirements, hotels are notoriously difficult candidates for LEED for Existing Buildings: Operations and Maintenance (LEED-EBOM) certification. But don't tell Harry Hobbs, chief engineer at San Francisco's InterContinental Hotel, how difficult it is. When the 32-story, 550-room hotel opened in 2008, Hobbs formed a green team and asked all his employees to consider how to implement environmentally responsible strategies in their day-to-day duties.
These efforts have come to fruition in the form of a LEED-EBOM Gold certification, making it the largest LEED-EBOM certified facility in California, and third largest in the United States.
The hotel, which is attached to the Moscone Convention Center, includes striking floor-to-ceiling glass, tinted a bluish-green, which reduces the amount of electrical light the building needs, in both guest rooms and its 43,000 square feet of meeting and ballroom space. Energy Star-rated appliances and motion detectors that recognize when a guest has returned and adjusts the temperature accordingly contribute to an Energy Star score of 85, which is an improvement from its score of 64 in February, 2010. Guests also are given the option of using ecoMode in their rooms by simply touching a button. The ecoMode program adjusts the setpoint a few degrees, saving energy.
The facility uses solar panels to power its trash compactors and an elevator system that generates power from braking. The hotel purchases renewable energy certificates (RECs) for 100 percent of its power. It also purchases verified emissions reductions (VERs) to ensure that the hotel is carbon neutral.
The hotel employs an extensive recycling program, diverting more than 80 percent of its waste from landfills. A green cleaning program, which includes vacuums with HEPA filters, Green Seal-certified chemicals and micro-fiber cleaning cloths, also was an important facet of the Gold certification.
The San Francisco hotel is the first in InterContinental's portfolio to receive LEED-EBOM certification.
Related Topics:














