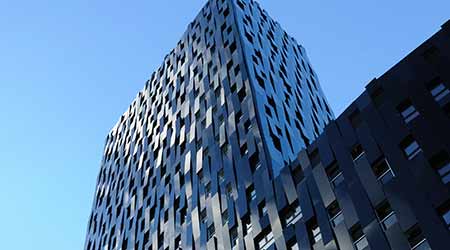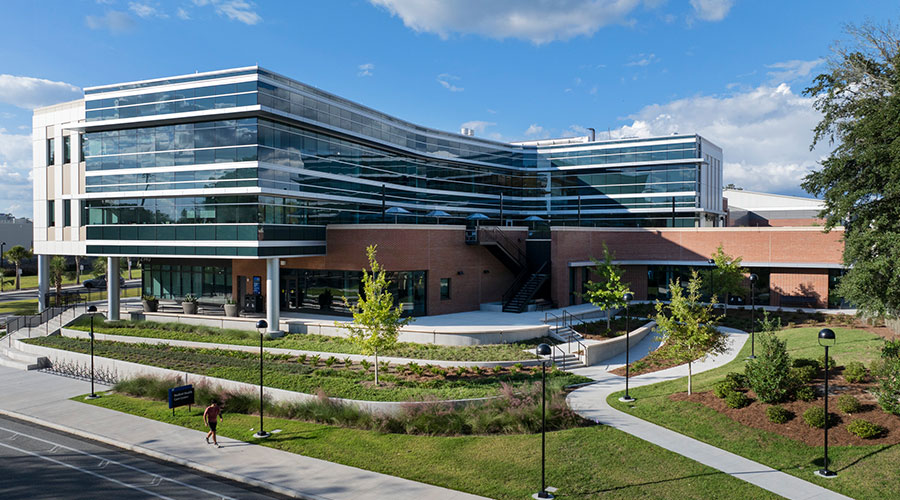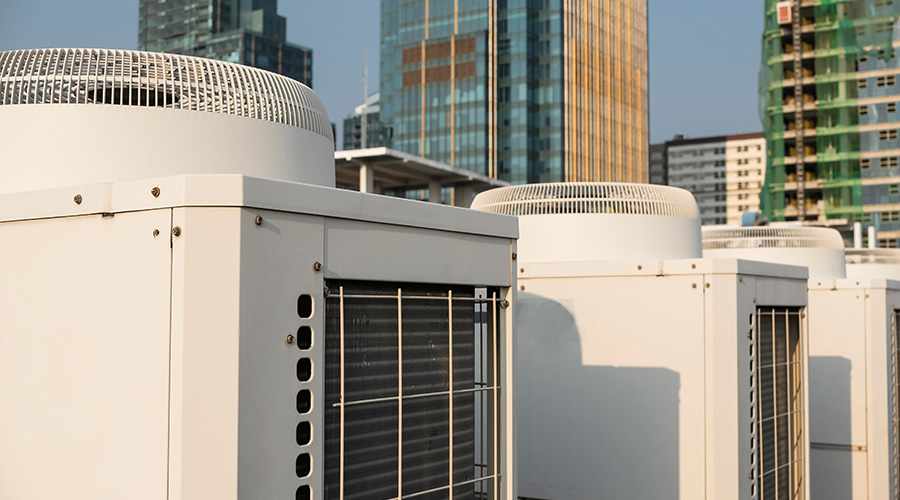 The Bolueta high-rise building in Bilbao, Spain, is the tallest Passive House building in the world. © Varquitectos
The Bolueta high-rise building in Bilbao, Spain, is the tallest Passive House building in the world. © VarquitectosPassive House Standard Gains Ground in Commercial Building Market
Resulting in ultra-energy-efficient buildings, Passive House focuses on optimized solar gain, air tight envelopes, and moisture and thermal control.
The last several decades have witnessed a surge of energy-efficient retrofits and more stringent energy-use guidelines that can reduce facility operating costs. Moreover, building owners and facility managers have more construction options than ever before, courtesy of improved building techniques, innovative software modeling, and the occasional nudge from codes and standards.
One of the newest methods for achieving significantly reduced energy use from a building isn’t actually that new, however.
Passive House design principles were initially pioneered in the 1970s, but it was in the following decade that the performance was quantified by the PassivHaus Institute in Germany. Until very recently, the design principles were almost exclusively used on residential construction, but now the Passive House approach is proving itself in commercial buildings as well.
Although the largest buildings certified so far have been multifamily structures, Passive building certification has been applied to a variety of building types, says Michael Knezovich, communications consultant for the Passive House Institute US (PHIUS).
Passive-House-certified buildings include office buildings, educational buildings from daycares to university laboratory buildings, public swimming pools, and more, says Emily Purcell, an architect at Solomon Cordwell Buenz.
What Is Passive House?
According to Andrea Frisque, senior building performance engineer at Stantec, the Passive House standard is the most energy efficient strategy currently in use worldwide.
“Grounded in the basic principles of passive design, such as optimized solar gain, and quality construction (like air tight envelopes, moisture control, thermal and acoustic control), the standard places a limit on not only total energy use but also thermal energy needs — the amount of energy the building needs in order to be thermally comfortable,” she says.
Because Passive design was first executed in the relatively mild – but still heating-dominated – climate of north central Europe, the focus has been on:
• Thick thermal insulation in the walls and roof, especially, with complete elimination of thermal bridging,
• High-performing windows, which usually require triple glazing.
• An airtight envelope.
• A focus on heat-recovery ventilation, particularly mechanical ventilation for optimized indoor air quality and mitigation of moisture concerns.
• Significantly reduced mechanical heating and cooling/space conditioning requirements.
One often unanticipated benefit of the construction principles is the acoustic benefit.
“Passive House designs are incredibly quiet on the inside,” says Knezovich.
Purcell says the lack of outside noise intrusion is attributable to the well-insulated envelope. She goes on to note that lower energy use and reduced heating and cooling bills are an evident advantage of passive construction. “There are many less obvious benefits as well: smaller spikes in heating or cooling demand, and occupant health benefits due to moisture protection and enhanced ventilation,” she says.
In case of a power failure, a passive building can also maintain a basic standard of comfort longer than a conventional one. For buildings that serve vulnerable populations or that are in high risk areas, this built-in ability to withstand emergency conditions without relying on backup power improves resiliency.
Related Topics:















