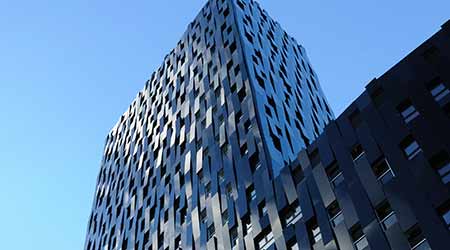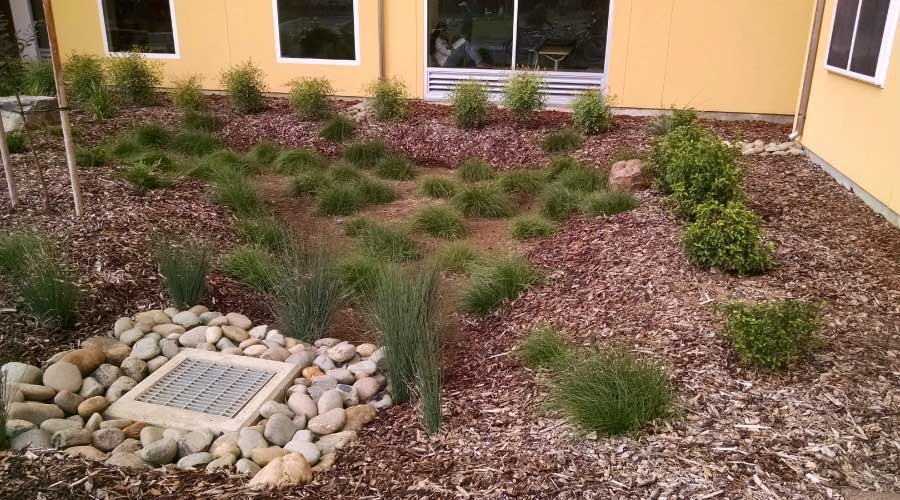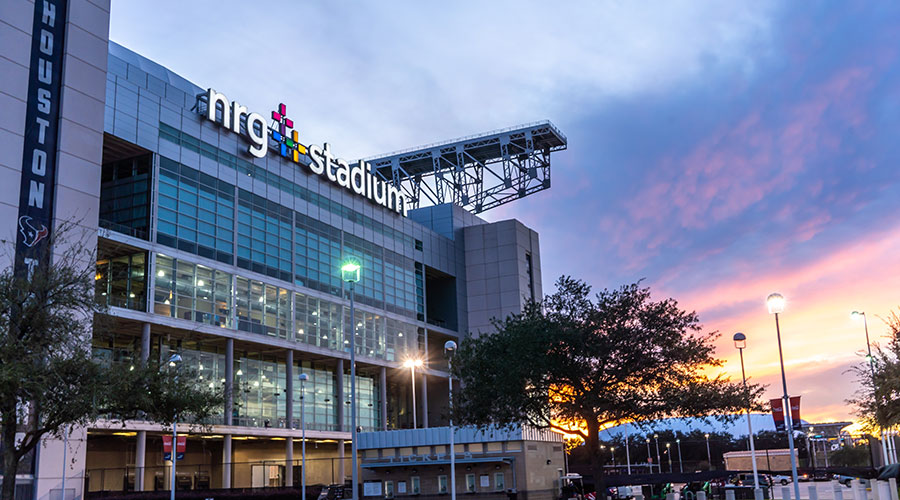 The Bolueta high-rise building in Bilbao, Spain, is the tallest Passive House building in the world. © Varquitectos
The Bolueta high-rise building in Bilbao, Spain, is the tallest Passive House building in the world. © VarquitectosPassive House: Cost and Certification Considerations
While there may be a construction premium and FMs may need to rethink a few operational strategies, Passive House can pay back quickly because of energy savings.
Building owners might think that the requirements of Passive House certification will lead to significantly higher construction costs, but so far that hasn’t proven to be the case. The PHUIS website lists the cost premium as somewhere between 0 percent and 3 percent for a multifamily structure.
Frisque says that cost is not a consideration. “A report from FXCollaborative on the use of Passive House in tall residential buildings found that, compared to a base case building, Passive House design had only a 2.4 percent capital cost premium,” she says.
One of the biggest challenges, Knezovich notes, happens after the building is occupied.
Early on, tenant and operator education is necessary, he says. “You want to achieve a kind of balance for these buildings, and some of the biggest issues happen when occupants knock the building off its equilibrium.”
In plain language, building operators who prone to fiddling with setpoints, or who will kick in an oversized mechanical system to offset thermal swings in a building, might require re-education to optimize the systems used in Passive House construction.
And it’s not just facility staff and occupants who require education. “There is a learning curve for designers and contractors to successfully understand requirements, construction details, and availability of components that meet the standard, like high-performance windows,” says Frisque. She notes that the learning curve is steadily dropping as the number of Passive House projects continue to rise, and municipalities such as New York City begin to cite Passive House in their sustainability requirements.
Although Passive House buildings require an attention to detail and constructability that most buildings do not receive, any additional cost has an immediate benefit in terms of durability and resiliency.
Getting Certified
Certification to the original German PassiveHaus standard requires the submission of all information to the PassivHaus Institute in Germany, or one of its accredited Passive House certifiers, notes Frisque. Both Frisque and Knezovich stressed that getting help from a certified Passive House designer or consultant early is essential to avoid mistakes and can help determine feasibility, project scope, and more. Specifically, Frisque recommends:
• Use the Passive House planning package as both a design and calculation tool to track compliance with the standard throughout design.
• Submit the completed planning package and relevant building documents (e.g., plans, construction details) for pre-certification to the PassivHaus Institute or an accredited certifier.
• Conduct an airtightness test early, while the airtight layer is still accessible, so that leaks can be fixed.
• At construction completion, the certifier reviews the documentation and submits it to the PassivHaus Institute for final confirmation of certification.
This certification process might not always be limited to new construction. Knezovich notes that PHIUS is working on a panelization project so that existing buildings can be retrofitted to the new standards. Essentially, the panel system would be tailored to address all non-window aspects of the building envelope for existing buildings.
“After all,” says Knezovich, “there are a lot of pre-existing buildings out there that could benefit from this kind of certification.”
Related Topics:















