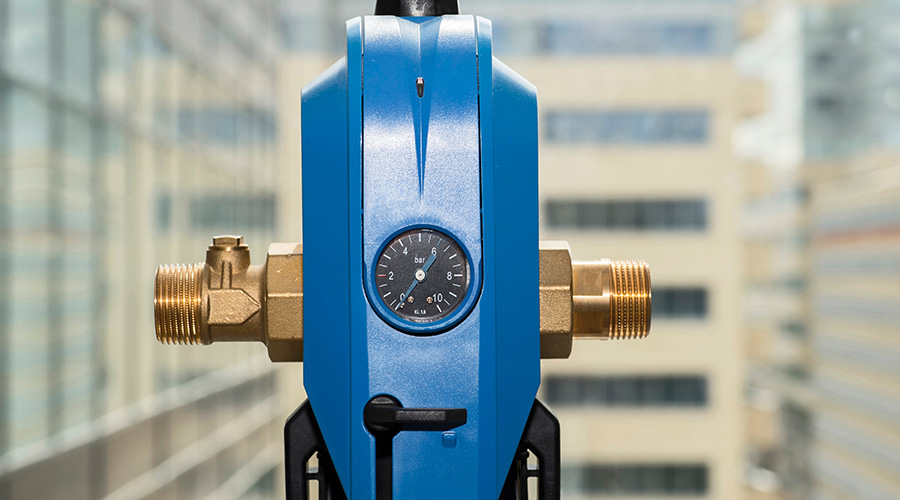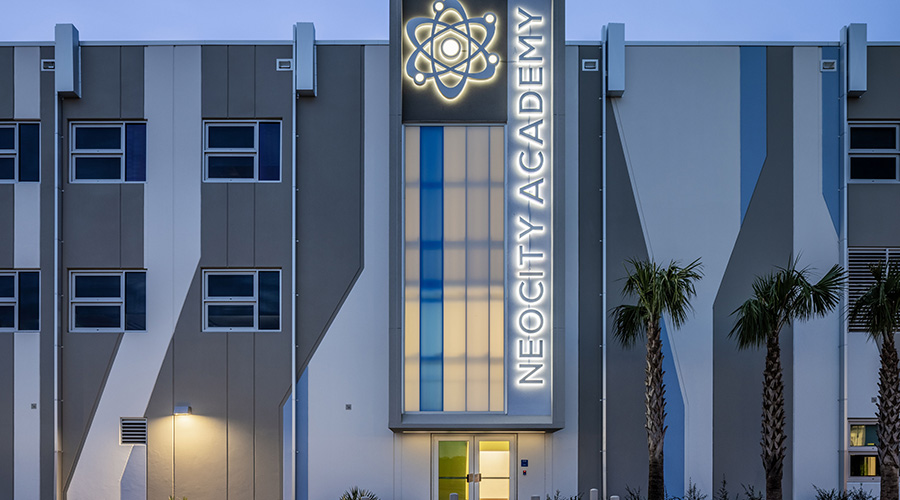Operable Windows Offer Sustainability Benefits, But Also Acoustical Challenges
Windows in an open office are sometimes operable, which brings in natural ventilation. This can be a sustainability benefit when properly tied in with the HVAC system, providing free ventilation and access to fresh air, but facility managers should be aware of the other dimension it can affect: acoustics. If the noise coming in from outside is too high, such as if the window opens onto a busy street, then occupants will likely be forced to keep the window shut, says Chris Papadimos, principal with Papadimos Group, an acoustics consulting firm. “That’s a fairly common problem we’re facing,” he says. To prevent that problem, he says, plan to avoid having operable windows exposed to areas that will be sources of noise.
Acoustical quality of a space is one of the primary areas of dissatisfaction in the open office, and as the definition of sustainability broadens to include occupant wellbeing, acoustical performance is being addressed more directly. “Acoustics has always been a part of the sustainability point of view, part of the environmental experience that people have,” says Charles M. Salter, president, Charles M. Salter Associates, an acoustics consulting firm. “Open plan offices are a given factor in most office design nowadays, for various reasons, but clearly the acoustical needs of people who will be placed in this office environment need to be carefully paid attention to.” Salter warns that not addressing acoustics concerns in the design stage and rather trying to solve issues after the fact is very disruptive, and “very often that solution is extraordinarily (more) expensive to retrofit than to handle as part of the original design.”
Controls Support Modularity
Another aspect of open office design that can offer sustainability benefits is controllability of the indoor environment through automated controls and alternate mechanical choices. To start, lower cubicle partitions or no partitions at all allow for a lighting system design to more evenly light the space. As open office design has matured, it has also taken into consideration how mechanical systems can better support the modular and easily modified aspects of the layout. “We’ve become more agile in planning lighting and ventilation strategies that allow for modular reconfiguration of space over time,” says Mesia. A space can be designed with the ratio of open, meeting, and collaboration spaces required now and yet still shift the ratio in the future as needed. “You don’t need to change your mechanical and lighting system at that time, it will all still function,” says Mesia. This helps reduce waste.
Incorporating daylight controls, occupancy sensors, and smart power strips that help manage plug load are all common strategies for boosting the efficiency of open office design. But there are still some tweaks to be made. For example, if lighting controls are not set up with small enough zones, when someone enters the floorplate, the whole space might light up. “We try to emphasize more granularity,” says Mesia. “But there is some resistance to being in a space where half of the floor is lit and the other half is not.” One workaround the firm has used is a dual fixture that shines up and down. The uplight stays on all the time when the space is occupied to create an evenly lit ceiling, but the downlight stays off until needed.
Related Topics:














