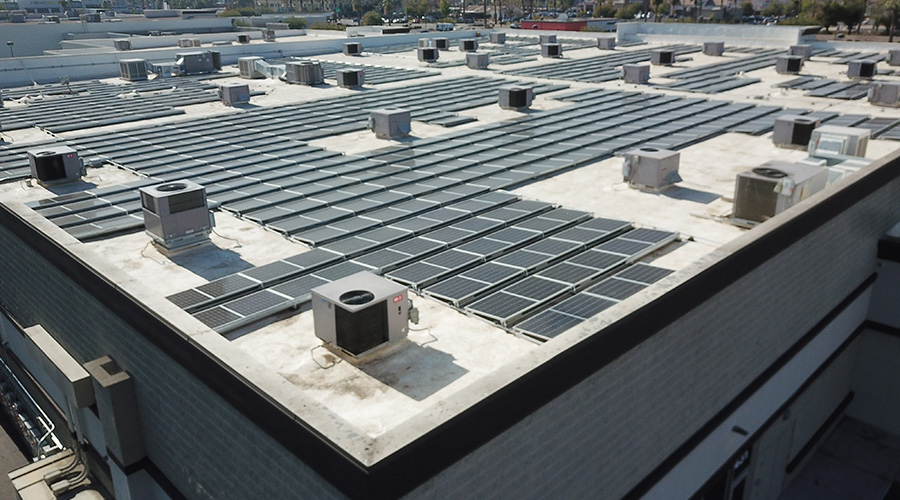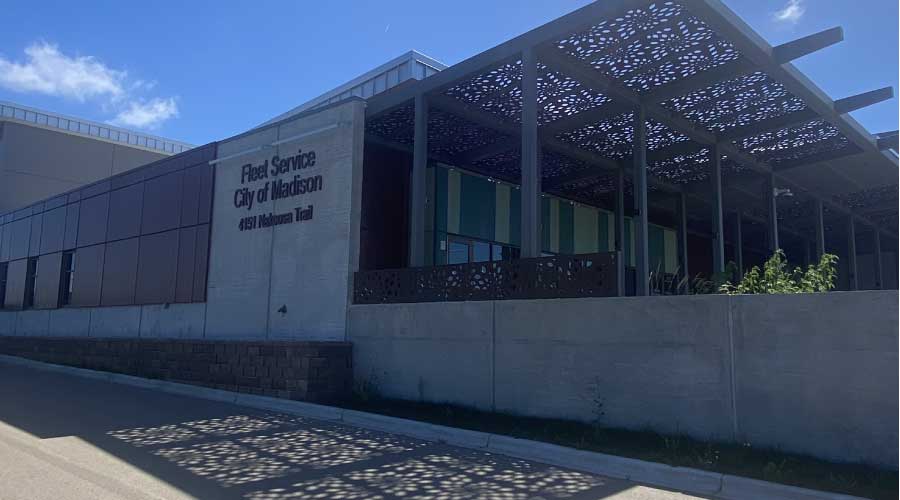Office Renovation for Architecture Firm Achieves LEED Platinum
When architecture and design firm Perkins+Will decided to consolidate its two Atlanta offices to 1315 Peachtree Street in the heart of Midtown Atlanta, general contractor Brasfield & Gorrie was selected to renovate the property, a circa 1985 building that had once been the home of an investment firm. Because Perkins+Will’s commitment to environmental responsibility was the guiding principal in the renovation, sustainable design and construction were paramount.
The $11.5 million renovation began with the demolition of all existing finishes, removal of 2,000 square feet of post-tensioned concrete, and recladding of the exterior glass curtain wall. This was followed by the erection of a modern steel structure on the front of the building, removal and replacement of all mechanical, electrical, and plumbing (MEP) systems, and a complete build-out of the interior.
Of the many challenges inherent in the project, one of the most significant was keeping the Fulton County Library, a long-standing first-floor tenant, operable and safe throughout the process. Removing and replacing the exterior skin while keeping a tenant operational was a phasing and scheduling challenge that Brasfield & Gorrie overcame by constructing temporary waterproof exterior partitions to protect the interior space from the elements.
Most of the project’s challenges were associated with achieving the client’s goals of attaining LEED Platinum certification, conserving water, reducing greenhouse gas emissions, and avoiding products containing hazardous substances. To address these goals, Brasfield & Gorrie’s project team worked with Perkins+Will to establish an ambitious sustainable construction plan. This plan centered on retaining as much of the structure as possible; reusing, recycling, or repurposing construction waste; and installing new, environmentally responsible exterior and MEP systems to maximize water and energy conservation.
Early in the demolition phase, Brasfield & Gorrie and Perkins+Will collaborated to find recipients for the carpet, furniture, and other materials that were being removed from the building. Not only were many of these items diverted from the landfill, but they were also put to good use by a variety of local nonprofit organizations. In addition, at least 50 percent of the materials used by the project team to build its on-site construction office were salvaged from the existing building. When the project was completed, those materials were removed and used again on a different project. Ultimately, Brasfield & Gorrie diverted 80 percent of all construction waste on the 1315 Peachtree project.
Related Topics:












