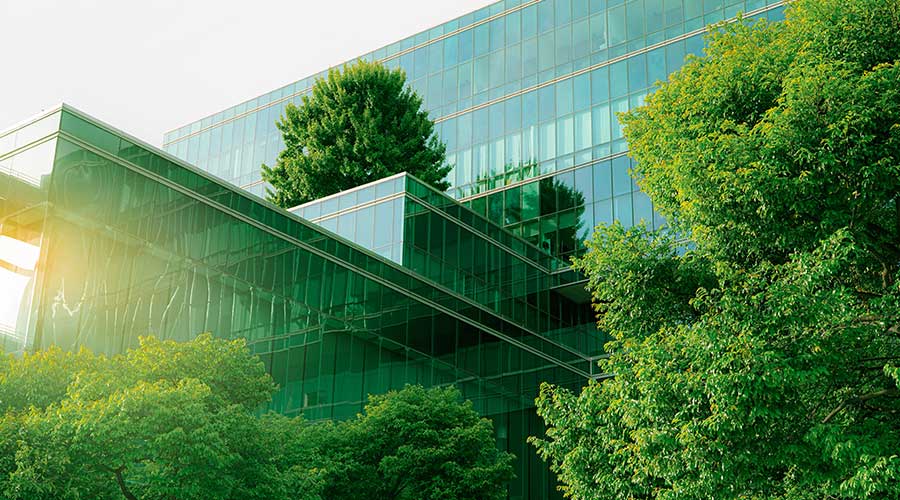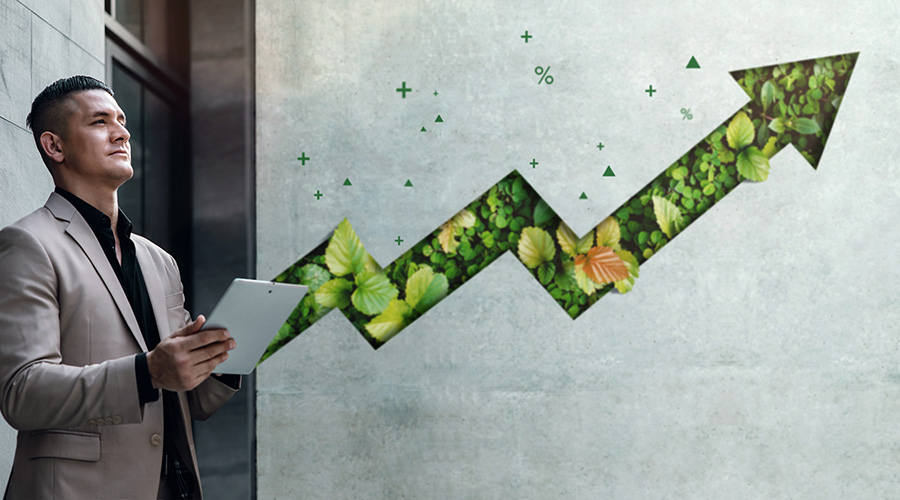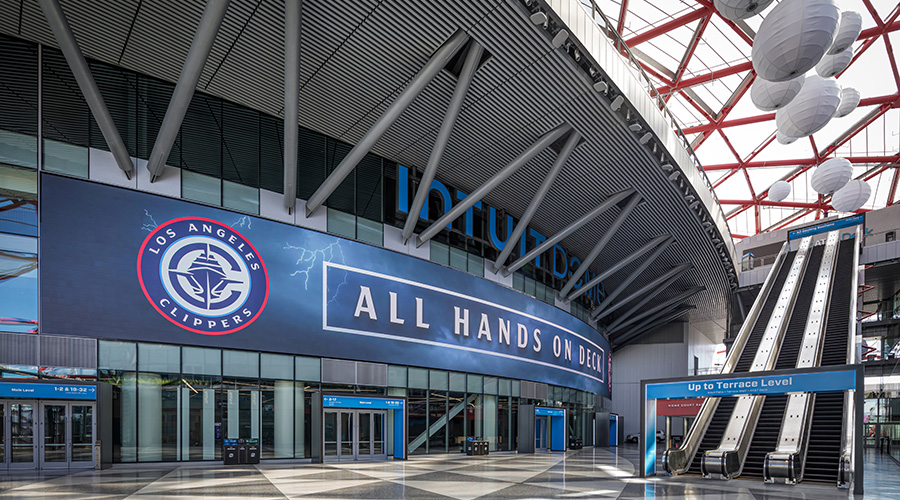Many Ways for Facilities to Go Green
Giant leaps aren’t the only route to greener buildings. Small steps can also be effective
When large, profit-minded organizations with corporate philosophies seemingly as diverse as Whole Foods and Wal-Mart embrace the same issue, you can be fairly certain the idea has transcended social, political and cultural boundaries. That’s the case today with environmentalism. Concern for the environment has evolved into a mainstream movement. Fueled by concerns about climate change, rising energy costs and the dwindling supply of natural resources, green ideas continue to gain momentum in the United States and throughout the world.
The growth of environmentalism has been especially evident in the facilities arena. According to the U.S. Green Building Council (USGBC), in less than 10 years, more than 800 projects have been certified under its LEED (Leadership in Energy and Environmental Design) rating system, and more than 4,600 projects are registered to pursue certification. USGBC has an ambitious goal of achieving 10,000 LEED-certified projects by 2010.
The opportunities to make a significant difference in the environmental impact of buildings are enormous. Buildings are responsible for 38 percent of total greenhouse gas emissions in the United States. And there are projections that 75 percent of the nation’s built environment will be either new or renovated in the next 30 years.
Beyond the environmental factors, however, are some compelling positive human benefits that green buildings can deliver. If given the choice, who wouldn’t prefer to breathe fresh air, be surrounded by more natural materials and generate less landfill waste? When expressed in those terms, green strategies seem like common sense.
But are there different shades of green? In other words, how far does an organization have to go to be considered green? Some steps are easy; some require a bit more commitment (and cash). Simply implementing a recycling program and a few energy efficiency upgrades may be huge victories for some organizations. For others, LEED Platinum certification is the only goal that will meet their vision.
At the pinnacle of green innovation is what’s known as a “living building,” a structure that has a positive overall impact on the Earth by actually enriching the habitat, improving the groundwater table and providing a net environmental gain. These buildings generate their own energy, recycle water and manage waste onsite.
Exciting as living buildings are, most organizations are not currently positioned to make such dramatic green commitments. Perhaps there are no significant capital building projects on the horizon, or budgets are tightening, or senior management remains unconvinced of the value of being green. But these obstacles don’t mean that nothing can be done. In fact, the most profound green building strategy exists in making green facilities accessible and affordable through existing budgets, rather than requiring significant additional upfront investment. A green building at a conventional price is the “holy grail” of green, and it’s more achievable than many facility executives may think.
Cost Premium for Green?
The most basic LEED certification — Certified — or even the second level — Silver — can be achieved with no additional first construction cost if it’s planned from the beginning. Buildings that achieve Certified status usually incorporate common-sense ideas that are intrinsic to the design, not “add-on” costs. And USGBC is working to expand the LEED rating system to include additional project types, such as commercial interiors, schools and hospitals.
The principles of sustainability can be applied to any project, regardless of building type, size, location or budget. Green strategies have been integrated into a diverse range of projects, including office buildings, labs, schools, hospitals, courthouses, airports, museums, prisons and ballparks.
The challenge for facility executives is to look creatively for innovations to overcome the organization’s hesitation about — or even opposition to — green. Roadblocks (real or perceived) don’t have to be deal-killers. Instead, they can spark creative ways to approach and overcome the challenges.
Regardless of the limitations faced, steps can be taken immediately to start implementing green strategies. Grandiose “statements” — or grandiose budgets — are not a requirement. In fact, some of the most profound solutions are simple and small. Like the tortoise in the fable, a great impact can be made by taking advantage of each opportunity that presents itself (no matter how small) rather than waiting to take one big leap forward.
Many of the core principles of green design hearken back to building practices that were common prior to the advent of air conditioning and elevators, when sealed-off buildings became a high priority. As it turns out, techniques such as natural ventilation, natural light and central courtyards are environmentally preferable.
Here are some relatively easy strategies to consider for greening facilities:
Choose Environmentally Responsible Materials
An important step is selecting high-quality, sustainable materials such as flooring, coatings, casework and wallcoverings. Although the quality, availability and affordability of green materials are growing quickly, facility executives should be cautious of “greenwashing” — the misrepresentation of the environmental characteristics or performance of products or design strategies to appear greener than they actually are. The good news is that a growing number of third-party certification programs are available to help authenticate these claims. These include the Greenguard Certification Program, a testing program for low-emitting products and materials; the Carpet and Rug Institute’s “Green Label Plus” program; and the Forest Stewardship Council Certified Wood program.
Use Efficient Equipment
Another relatively simple strategy is to incorporate Energy Star equipment, low-flow water fixtures and energy-efficient fluorescent or LED lighting instead of incandescents. Although LEDs or fluorescents are frequently more expensive than standard equipment, the additional initial upfront cost will often pay back and continue delivering on the investment. For example, even in facilities that have relatively few incandescents, relamping can bring a significant reduction in energy use and maintenance.
Improve Efficiency of Work Environments
The amount and type of space provided to occupants can be challenged. Because of technology and changing work patterns, the critical portions of today’s workplaces are typically not individual offices or workstations. Far more important are the common areas — the team spaces, conference rooms, coffee bars and dining areas where sparks fly as people meet and exchange ideas. An increase of community spaces accompanied by a net reduction of total space naturally leads to a reduction in energy costs and other resource consumption.
Of course, whenever someone’s personal real estate is threatened, the issue becomes a sensitive — and sometimes highly charged — one. Any proposed move to a less private, more open office plan needs to be handled with extreme care. Ultimately, the goal is to achieve a delicate balance of personal spaces, teaming spaces and privacy spaces.
Take Advantage of Natural Light
A corollary to increasing common areas is the opportunity to increase access to natural light and views for all people who use or visit the space. Daylight creates a healthier, more productive environment for building occupants, and it can significantly cut down on energy costs.
A narrow floorplate with the long side facing north/south is best for harvesting and controlling light, but facility executives may not have control of their building’s form and orientation. If that’s the case, an option is to reconfigure current space so the greatest number of people have access to daylight. This may mean relocating private offices to the interior of the space and reserving the perimeter (window spaces) for common areas and open offices. The goal is to create an environment where more daylight can penetrate deeper into the space so more people can enjoy and benefit from it. Like shrinking office space, this is clearly another hot-button issue that shouldn’t be approached lightly.
Green Operations and Maintenance
Simple operational and policy changes can bring significant dividends. A focus on improving the efficiency of systems offers immediate and long-term payback. The LEED for Existing Buildings (LEED-EB) rating system is an effective tool for systematically addressing operations and maintenance protocols to reduce energy consumption and water usage, and improve the indoor environment. Beyond those benefits, LEED-EB gives third-party recognition that sustainable results have been achieved. Even if all the requirements aren’t achievable, it’s a great way to determine what to do and how to start.
Some policy ideas include offering incentives for ridesharing and public transportation, stopping junk mail, purchasing local furnishings, donating used or unwanted items to community or charitable organizations, choosing food vendors that use less packaging and using washable/biodegradable plates, cups and utensils.
While individual actions are worthwhile and commendable, the long-term goal should be to move beyond independent “appendage” tactics into more integrated solutions that have the greatest impact on many sustainable outcomes.
Organizations and individuals are increasingly recognizing the value of green as a way to attract and retain employees, tenants and occupants, and to ensure their facilities will be viable for the future. As organizations grow more sensitive to environmental issues, more significant green solutions will become accessible to more people.
FROM START TO FINISH
What’s the Big Idea?
The most significant short- and long-term results are generated when green considerations are absolutely fundamental to the process of designing, constructing and operating a facility. This holistic approach views sustainability as a comprehensive value system for guiding decision-making, rather than simply a collection of best practices that reduce environmental burden.
The following pages include examples of recent building projects that integrate a combination of simple and not-so-simple strategies to address site development, water savings, energy efficiency, materials selection and indoor environmental quality.
Making the most of water and light
At the 24,000-square-foot headquarters of Winrock International in Little Rock, Ark., the building’s roof is designed to harvest rain water, which is collected in an underground cistern that feeds the adjacent marina. Captured rainwater from the roof provides about 650,000 gallons of water annually to the marina, eliminating about 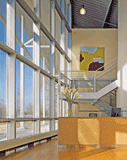 470,000 gallons of well water per year normally pumped into the marina. Approximately 175,000 gallons of this captured rainwater is used to irrigate the building’s landscape, which is primarily native or drought-tolerant plants. 470,000 gallons of well water per year normally pumped into the marina. Approximately 175,000 gallons of this captured rainwater is used to irrigate the building’s landscape, which is primarily native or drought-tolerant plants.
The building, LEED-certified at the Gold level, is expected to use 40 percent less energy compared to a conventional building through a combination of strategies that include low-e glass, daylighting, lighting occupancy sensors, high-efficiency HVAC equipment, underfloor air delivery and increased roof insulation. About 99 percent of occupied spaces have access to daylight, allowing a majority of the interior to function without artificial lighting. The building’s large overhangs provide shading during peak cooling hours. The interior is enclosed with a glazed curtainwall that admits abundant daylight into the building’s mostly open plan space while minimizing direct solar gain.
Although the site did not allow for optimal north/south building orientation, a long, narrow floorplate was developed for the office component to maximize daylight, views and opportunities for natural ventilation.
An Energy Generator
Unlike most buildings of its type, the 29,000-square-foot San Mateo County Sheriff’s Forensic Laboratory and Coroner’s Office provides its occupants with abundant natural light, unobstructed views, operable windows and an airy interior environment.
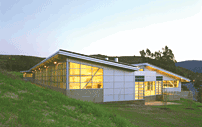 A 22,000-square-foot rooftop-mounted photovoltaic system generates electricity to power the building. The panels generate enough power to accommodate all the building’s electrical requirements during non-peak times and about 80 percent of the peak load. A 22,000-square-foot rooftop-mounted photovoltaic system generates electricity to power the building. The panels generate enough power to accommodate all the building’s electrical requirements during non-peak times and about 80 percent of the peak load.
During off-peak daylight hours, the building exports energy back to the power grid, with a simple payback period of about nine years. Utility company rebates paid for almost half the system’s initial cost.
Over the next 25 years, the solar-generated electricity should reduce emissions of carbon dioxide by 6,841 tons, equivalent to planting 320,000 trees or removing 1,600 cars from the road.
Healing Environment
The project team at the Southeast Regional Treatment Center, a psychiatric facility in Madison, Ind., developed an innovative approach to incorporating sustainability into patient therapy. Patients’ daily activities include learning 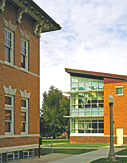 how to separate and recycle waste products. In addition, silverware has replaced plastic utensils. Measures such as these are intended to help prepare patients for their future life off campus as much as possible while also reducing the solid waste created on site. how to separate and recycle waste products. In addition, silverware has replaced plastic utensils. Measures such as these are intended to help prepare patients for their future life off campus as much as possible while also reducing the solid waste created on site.
To enhance both energy efficiency and therapeutic benefits, interior spaces at three LEED-certified buildings on campus provide as much access to sunlight and views as possible. Narrow floorplates surround a central courtyard to allow for maximum daylight in patient rooms. Skylights, clerestories and highly fenestrated hallways introduce natural light to public spaces. Shading devices and obscured glass in private areas prevent excessive glare.
A Transit-Oriented Town Center
A light rail station located at the edge of California’s new Franchise Tax Board campus in Sacramento provided an opportunity to create a pedestrian-oriented Town Center. Open to the public and centered around a tree-shaded plaza, the Town Center provides on-site dining, child daycare, training/meeting rooms, dry cleaning, sundries store,  credit union and lecture hall. credit union and lecture hall.
By situating the buildings to connect directly with the transit station, the project team returned approximately 7 acres of the site to open space, removing 1,400 cars from the parking requirement and potentially saving up to a half-million gallons of gasoline annually.
It is the first suburban transit-oriented development in the greater Sacramento metropolitan area, consolidating more than 7,500 employees previously scattered throughout the region.
A Building Made of Straw
The building envelope of the Santa Clarita Transit Maintenance Facility is constructed of straw bales with a lime plaster layer on both the interior and exterior. This creates an efficient, super-insulated building perimeter to complement the large day-night temperature swings of the surrounding desert climate.
Although used infrequently today, straw-bale construction was pioneered more than a century ago. Its durability, resistance to burning and pest infestation, and high insulation value make straw bales one of the most efficient, cost-effective building materials for one- and two-story applications. And it’s a viable  material for use in a variety of applications beyond desert climates. material for use in a variety of applications beyond desert climates.
Not only does the strategy save on the use of traditional, non-renewable materials, it also provides the added environmental benefit of reducing the quantity of straw burned in California. Readily available and inexpensive, rice straw is a waste product of the grain farming industry. Until recently, the burning of rice straw was the single largest contributor to air pollution in the state. The building achieved a LEED Gold certification.
|
Mary Ann Lazarus, AIA, is sustainable design director of HOK, a global architectural design and services firm. The firm recently adopted a policy of incorporating green design into all of its projects, whether or not it’s a priority for a client.
Related Topics:






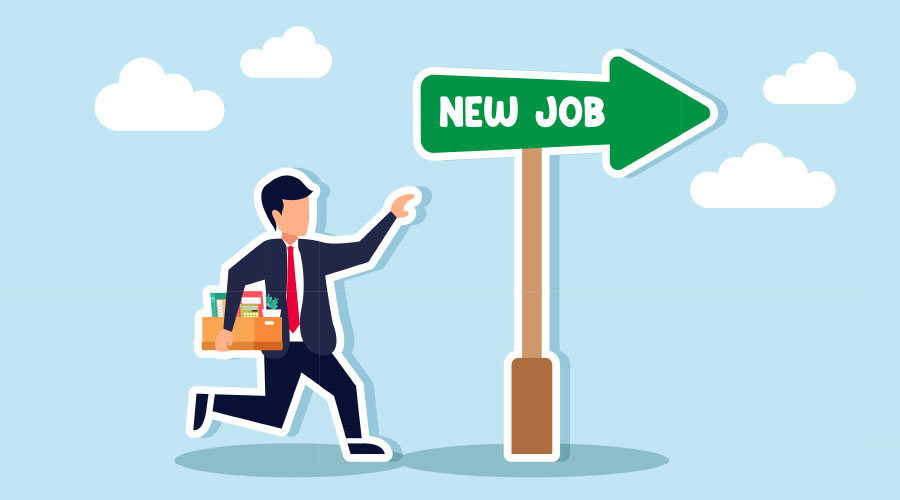

 470,000 gallons of well water per year normally pumped into the marina. Approximately 175,000 gallons of this captured rainwater is used to irrigate the building’s landscape, which is primarily native or drought-tolerant plants.
470,000 gallons of well water per year normally pumped into the marina. Approximately 175,000 gallons of this captured rainwater is used to irrigate the building’s landscape, which is primarily native or drought-tolerant plants.  A 22,000-square-foot rooftop-mounted photovoltaic system generates electricity to power the building. The panels generate enough power to accommodate all the building’s electrical requirements during non-peak times and about 80 percent of the peak load.
A 22,000-square-foot rooftop-mounted photovoltaic system generates electricity to power the building. The panels generate enough power to accommodate all the building’s electrical requirements during non-peak times and about 80 percent of the peak load.  how to separate and recycle waste products. In addition, silverware has replaced plastic utensils. Measures such as these are intended to help prepare patients for their future life off campus as much as possible while also reducing the solid waste created on site.
how to separate and recycle waste products. In addition, silverware has replaced plastic utensils. Measures such as these are intended to help prepare patients for their future life off campus as much as possible while also reducing the solid waste created on site. credit union and lecture hall.
credit union and lecture hall.  material for use in a variety of applications beyond desert climates.
material for use in a variety of applications beyond desert climates.