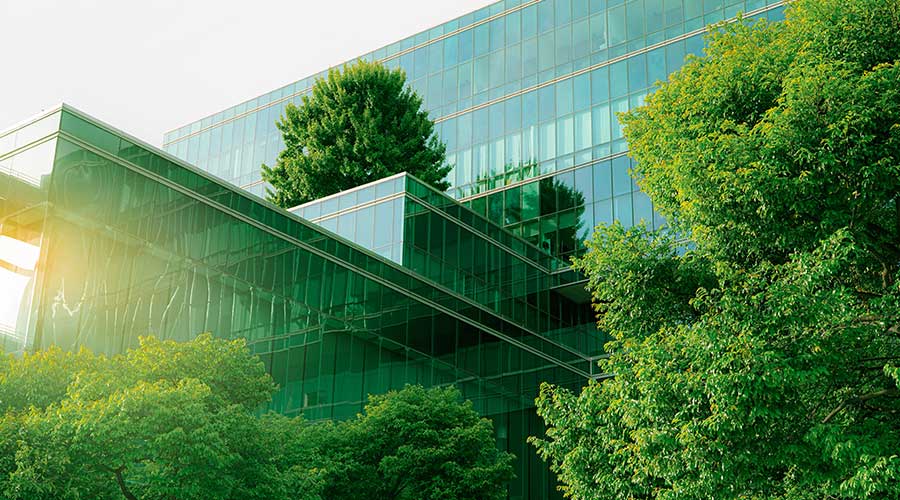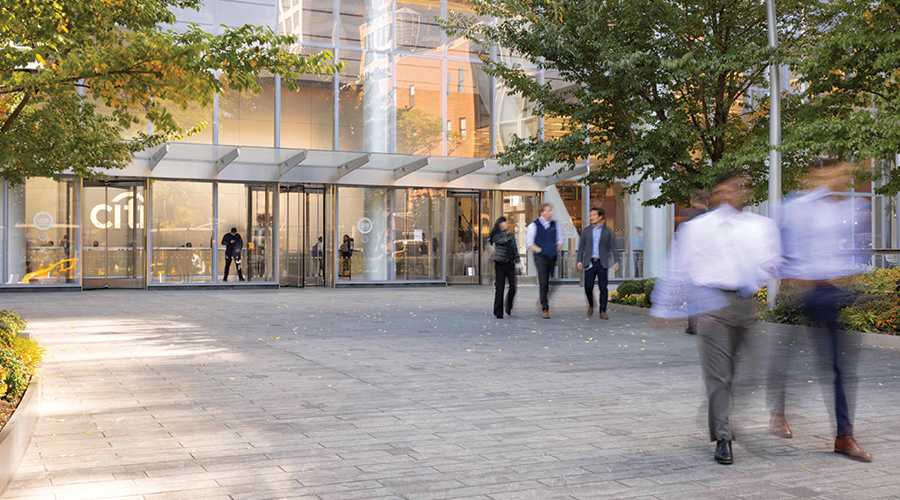Listen Up: Consider How Acoustics Can Complement Green Designs
The rewards of building green have been well documented. But here’s one that’s not often considered: acoustics. Quieter HVAC and elevator systems, improved isolation from thermal and acoustical nuisances, and environmentally responsible acoustical materials are examples of how green and acoustical goals can complement each other.
But, first, a few cautions. Understanding where there may be conflicts between sustainable strategies and acoustics can help facility executives better determine where the two strategies also can be complementary.
For example, passive ventilation can be an ideal way to save significantly on energy while tempering the interior environment. However, this approach should be considered with some caution. Along with the fresh breezes, an open window allows noise in as well. In an urban area, this might include traffic, mechanical systems or human activity noises. Passive ventilation designs might be appropriate to consider for areas with quiet exterior sound levels or rooms that are less sensitive acoustically.
Another example is thermal insulation. Some people believe that all thermal insulation provides excellent acoustical performance; this is a misconception. In reality, thermal insulation provides sound absorption — and in turn noise reduction — benefits only when it is porous. The fibrous structure of typical batt insulations, made of fiberglass, mineral wool (or rock wool), recycled denim or open cell foam, allows sound energy to enter the material and be absorbed by turning the sound energy into heat. As a result, these porous insulations are very effective for sound absorption.
Closed cell foam insulations consist of small pockets of air that provide exceptional thermal insulation. But these same closed cells prevent sound energy from being absorbed. The closed cell foams are also very lightweight and provide little benefit for blocking sound. For these reasons, exterior façades made with closed cell foams can be a concern for projects in high-noise areas. Such projects may need to review the design to assess the thermal and moisture migration performance of the construction and determine whether porous batt insulation can be used without introducing condensation and mold issues.
Seeing Through a Window Myth
Another misconception is that “triple pane” windows have great sound isolation performance. In this discussion, “triple pane” windows are considered windows with glazing that is spaced within a total thickness of about one inch (25 mm) or less. Within that one inch, there may be three layers of glass (and two air cavities), which have very good thermal performance. However, the thin air spaces in these glazing systems do not effectively isolate the panes from each other, essentially transmitting sound and providing little sound isolation. Acoustical test data of triple pane windows have demonstrated that there is little acoustical benefit over a double pane insulated system.
Alternatively, a window with three panes of glass that are separated by larger airspaces (perhaps a one-inch insulating glass with a storm panel space two inches from the other panes) can have very good sound isolation. That’s because the larger airspace is acting like a soft spring to isolate the vibrations of one pane from the vibrations of the others.
Lastly, many commercial office occupants are benefiting from natural light and views. This design approach typically involves lowering obstructions between people and the exterior windows. The effect is an uplifting reconnection with the natural environment and reduced energy for lighting.
However, the removal of barriers limits the acoustical separation between occupants. Lower workstation barriers allow sounds from neighboring areas to be easily heard and be potentially distracting for employees.
A compromise could be to integrate office furniture that consists of opaque barriers at lower elevations, while using transparent materials, such as glass or plexiglass, above. These have the desired optical qualities, but are also able to block sound transmission by increasing the height of the barrier.
Acoustically sensitive closed rooms with large windows for daylighting techniques may need to upgrade to a thicker or laminated glass to provide sufficient sound isolation from adjacent activities.
Green and Acoustics: Complementary
There is a range of green acoustical products for facility executives to choose from. These acoustical products include: batt insulation made from recycled cotton fibers that can be used for improving the sound isolation of demising walls between rooms; rapidly renewable substrates and veneers used for ceiling panel products where sound absorption is desired; and fiber-free products that provide sound absorption without fiberglass materials.
Other sustainable products can provide acoustical benefits while providing flexibility and minimizing demolition waste. Demountable partitions are an excellent choice for laying out closed offices and rooms that require greater acoustical separation than a typical open office area. These systems allow facility executives the ability to significantly change the layout of spaces without the cost and waste associated with traditional stud construction. Using demountable systems, which often do not provide the same acoustical isolation as stud and drywall constructions, necessitates the installation of speech privacy or sound masking systems to increase the background sound levels and minimize the perception that privacy is insufficient.
For sustainable renovation projects, the focus is often on reducing energy consumption of building systems or improving thermal losses of the existing building. Both of these areas can benefit the acoustical conditions of the final occupied spaces.
Energy Efficient (and Quiet) Building Systems — Energy efficient mechanical systems may also be quieter choices to incorporate for a project. For example, a building that is replacing a small- to moderate-size air-cooled chiller or condenser may find significant energy and acoustical benefits by using a geothermal system. Geothermal systems, which consist of heat pumps that are often located in a basement, eliminate the noisy exterior equipment that might bother the top-floor building tenants or the neighbors. These heat pumps operate with lower sound levels and their vibrations are often easily isolated from the building with neoprene waffle pads.
Large buildings may have a peak cooling capacity that requires chillers. Even with this choice, the energy-efficient options offer acoustical benefits. Facility executives can choose chiller compressors with magnetic bearings that operate significantly more smoothly and with quieter sound levels. Alternatively, more and more chiller models are incorporating variable frequency drives and reducing the energy and operating sound levels when building demand decreases. Such choices can greatly reduce the need for sound isolating strategies around the mechanical equipment.
Another potential source of noise in a commercial office space is the elevator system. Many people are familiar with the drone of a hydraulic elevator. New energy efficient elevators are able to replace the previous technology with far quieter products. Manufacturers are producing systems that use direct drive motors that eliminate the need for the noisy hydraulic compressors and geared elevator systems of the past.
Thermal (and Acoustic) Upgrades — A key facet of reducing energy use is considering the thermal performance of elements of the building envelope. This typically involves thicker insulation, comprehensive air sealing, and upgraded window and door assemblies. Because sound transmits through air, the side benefit of these thermal upgrades is better noise isolation.
There are numerous examples of energy efficient buildings that are utilizing double-wall exterior façades to improve their thermal efficiency. One example is the Manulife Financial Corp. headquarters near Boston, Mass. The façade consists of a double-curtain wall system with a 9-inch cavity to greatly improve the thermal performance. The exceptional thermal performance also had an acoustical benefit for the occupants: sound isolation from the low-flying planes departing from Logan Airport about one mile away. While other buildings in this area installed interior storm panels to improve the isolation from the departing planes, the Manulife building achieved the thermal and acoustical benefits in one façade element.
Other thermal improvements that seal the building’s façade to prevent air infiltration or exfiltration can also improve acoustical isolation. Spray-foam insulation is good for sealing small gaps and cracks in construction that would otherwise allow sound to enter buildings. Similarly, doors and windows with lower air leakage rates help to improve the noise control from the exterior.
As with every other design decision on a project, the different goals need to be balanced and often compromises made to create a facility that works for its intended purpose. With a little extra thought and attention, these sustainable changes can also improve occupant productivity and comfort through better acoustic conditions.
Jeff Fullerton is the director of architectural acoustics at Acentech Inc., a multi-disciplinary acoustics, audiovisual systems design, and vibration consulting firm. He is a LEED accredited professional and contributed to the development of LEED for Commercial Interiors.
CHAIR
Gail Vittori
Center for Maximum Potential Building Systems
CHAIR-ELECT
Tim Cole
Forbo Linoleum Inc.
SECRETARY
Richard Graves
Perkins+Will
TREASURER
Anthony Bernheim
HDR Architecture, Inc.
FOUNDING CHAIRMAN
S. Richard Fedrizzi
U.S. Green Building Council • 2101 L Street, NW • Suite 500 • Washington, DC 20037 • 1-800-795-1747
|
Related Topics:















