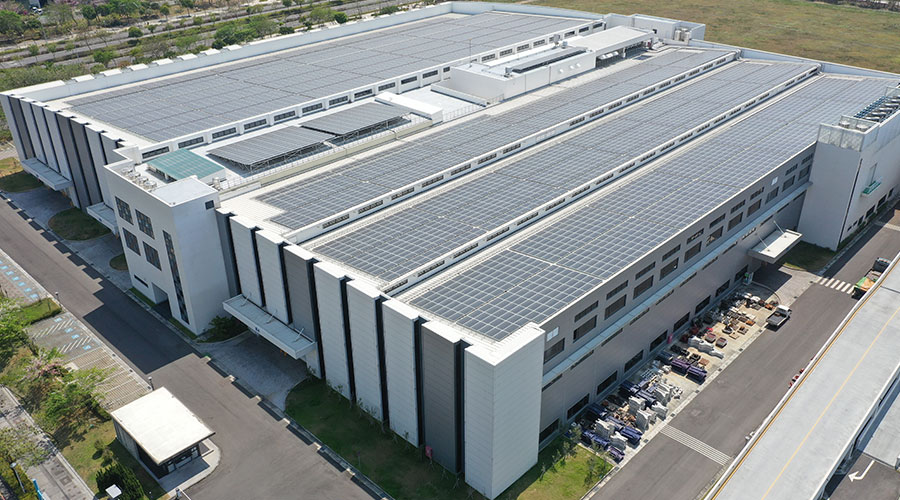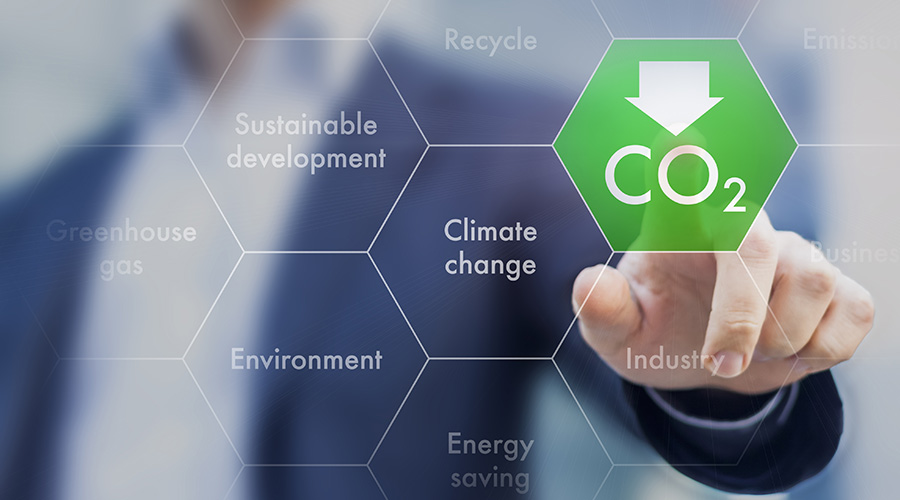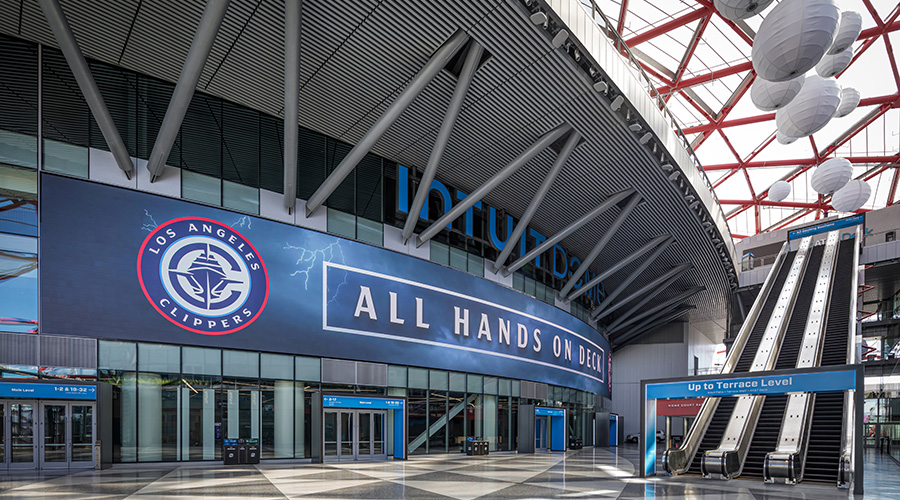LEED and ISO 14001: Working Together
Presented by the U.S. Green Building Council and Building Operating Management
By Robert L. Westly and Ralph Vasquez
 Progressive facility executives look for ways to manage the environmental issues of their properties. They try to manage natural resources without compromising the ability of future generations to use those same natural resources. One strategy for achieving that goal is to use the Leadership in Energy and Environmental Design (LEED) green building rating system developed by the U.S. Green Building Council (USGBC).
Progressive facility executives look for ways to manage the environmental issues of their properties. They try to manage natural resources without compromising the ability of future generations to use those same natural resources. One strategy for achieving that goal is to use the Leadership in Energy and Environmental Design (LEED) green building rating system developed by the U.S. Green Building Council (USGBC).
The LEED system rates building construction in six categories:
- Sustainable Sites.
- Water Efficiency.
- Energy and Atmosphere.
- Materials and Resources.
- Indoor Environmental Quality.
- Innovation Credits and Design/Build Process.
Within these categories are specific environmental goals, such as stormwater management, water-use reduction, construction waste management, and indoor chemical and pollutant source control. Regardless of whether facility executives use LEED or other approaches to attain environmental sustainability, these efforts have one common goal: to integrate environmental considerations into facility management. The challenge is developing a process to accomplish this goal.
Environmental Management Systems
One systematic process that is used globally to work toward environmental sustainability is ISO 14001, an international standard for environmental management systems that provides a path to continual improvement.
The standard outlines five concepts that can help facility executives develop a process to improve performance on environmental issues. Those five concepts — aspect, impact, objective, target and significant aspect — are not labeled in a way that will be immediately clear to most facility executives. But once a facility executive gets past the names and understands the concepts, the ISO 14001 approach offers a powerful tool.
The five concepts are:
- Aspect: Organization’s activities, products and services that interact or may interact with the environment.
- Impact: Any change to the environment resulting from an aspect.
- Significant Aspect: Aspect with a significant environmental impact.
- Objective: Overall environmental goal an organization sets out to achieve.
- Target: Detailed performance requirement that is set to achieve the objective.
To clarify, an aspect is the “cause” and impact is the “effect.” A “significant aspect” is one that an organization determines may have a substantial effect. An objective is general, while a target is measurable.
ISO 14001 in Action
The real power of these five linked concepts is the identification of significant environmental aspects — that is, things that an organization does or produces that have significant environmental effects — from a relatively comprehensive list of aspects established for a particular property. This allows an organization to set priorities so that manageable objectives and targets can be developed.
The assessment typically begins with a brainstorming effort by the facility team to identify as many so-called aspects as possible for a particular property. This effort would include the whole property, generally bounded by the property line, and not limited to the building. For some properties, this may include noncontiguous areas, such as remote storage facilities. The assessment can be performed before a building has been constructed or after it is complete. A selection of typical items prior to site selection and construction would be based on consideration of the planned use of the property. Is a fast-food restaurant or computer chip fabrication facility going to be built? The differences in the environmental aspects between these uses will be substantial. Aspects to consider include:
- Type of building: Will the planned buildings affect natural resources? That is, what natural resources will be needed for construction materials and what energy demands will be required?
- Waste management: Will the wastes generated during or following construction affect the environment?
- Air emission: Will local and regional air quality be affected by the planned property use during or following construction?
- Stormwater management: Will stormwater quantity and quality be affected by the planned property use during or following construction?
Effects, from Causes
Once the list is developed, a parallel list of impacts or potential impacts to the environment is developed for each aspect. Impacts to the environment are typically associated with potential changes to the air, soil, surface water, groundwater, flora, and fauna, although other environmental impacts can be considered, such as noise.
By determining which impacts are significant, the facility executive can understand which aspects — the causes of those effects — are significant. Those conducting the assessment must define “significance.” Objectives and targets are then set for the significant aspects. For example, if it is determined that surface water quality will be affected, the objective may be to reduce the detrimental impact and the target might be to install an oil/water separator by a certain date.
If resources are too limited to address all the significant aspects, the definition of significance can be changed to limit the number of significant aspects. Otherwise, the significant aspects can be prioritized and addressed in order.
The LEED categories are overall environmental goals or objectives and the LEED goals are more like “targets” in the ISO 14001 scheme of environmental management. If these goals and targets, and others addressed by LEED, arose from a significant aspect assessment of a particular property, they would become part of a systematic environmental management system.
An organization continually improves its environmental performance as it repeats the five-step process — typically every year or as targets are met — and identifies new significant aspects and different objectives and targets. Initially, this process results in picking the “low-hanging fruit” first. That is, initially, it’s rather obvious which items have the biggest environmental impacts, and objectives and targets are quickly set. As the environmental management system matures, environmental impacts can become more subtle. This is proof of progress toward environmental sustainability.
Bob Westly is EMS services director for SCS Engineers and Ralph Vasquez is a senior regulatory compliance specialist for the firm. SCS Engineers provides engineering, construction, and long-term operations and maintenance services for solid waste management and site remediation projects throughout the world.
U.S. Green Building Council
|
Chair
Kevin Hydes
Stantec
Vice Chair
Sandy Wiggins
Consilience LLC
Secretary
Gail Vittori
Center for Maximum Potential Building Systems |
Treasurer
Joe Van Belleghem
Buildgreen Developments Inc.
Immediate Past Chair
James E. Hartzfeld
Interface Americas
Founder
David A. Gottfried
WorldBuild Technology Inc.
Founder
Michael L. Italiano
Sustainable Products Corp.
|
President, CEO and Founding Chairman
S. Richard Fedrizzi
U.S. Green Building Council
1015 18th St., NW Ste. 805
Washington, DC 20036
202/828-7422
Web site
e-mail
|
| news briefs |
 Controlling Energy Controlling Energy
A study conducted for the Department of Energy has concluded that a combination of controls and diagnostics could reduce national commercial building energy consumption by approximately 40 percent.
The report, “The Energy Impact of Commercial Building Controls and Performance Diagnostics: Market Characterization, Energy Impact of Building Faults and Energy Savings Potential,” was conducted by TIAX, a collaborative product and technology development firm. It identified more than 100 faults found in commercial building HVAC, lighting, and water heating systems. Faults identified included duct leakage, HVAC and light systems left on when office space was unoccupied, and simple software programming errors. Analysis found that as much as 20 percent of the energy consumed by commercial building HVAC and lighting systems could be wasted because of these faults.
States of Euphoria
A report from the Apollo Alliance, “New Energy for States,” outlines a wide range of clean energy initiatives being undertaken at the state level. Almost half of the states have enacted a renewable portfolio standard, which requires utilities to increase their use of renewable energy sources over time.
Arizona, Vermont, North Carolina and 21 other states have adopted public-private funding mechanisms that make investments in clean energy initiatives without straining budgets or raising taxes. New York, Missouri and Hawaii are a few of the states with programs to replace oil imports with homegrown fuels.
New LEED Exams
The U.S. Green Building Council (USGBC) is developing two new LEED accreditation exams geared specifically towards facility executives and interior designers. The new exams, which will cover LEED for Existing Buildings (LEED-EB) and LEED for Commercial Interiors (LEED-CI), are expected to be available in the fall of 2006. Those who pass the exams will be certified as LEED Accredited Professionals.
More than 23,100 building industry professionals have earned accreditation under USGBC’s current accreditation program.
In addition to facilitating the LEED certification process, LEED Accredited Professionals often serve as local champions for sustainable development, forging a better understanding of the principles and benefits of LEED and integrated design.
A new exam for LEED for New Construction (LEED-NC) v2.2, which was released last October, is also expected to be available in fall of 2006. |
LEED in the Army Now
Beginning in 2008, the U.S. Army will begin using LEED as a standard for design and construction for its new buildings, transitioning from its own Sustainable Project Rating Tool (SPiRiT) in use since 2002.
The federal government, the nation’s largest building owner, has been among the top users of LEED and has helped develop and improve the rating system through participation in USGBC member committees.
The U.S. Navy, Air Force, General Services Administration, Department of Energy, Department of State and Department of Energy all reference and use LEED for the design and construction of buildings. Seven percent of LEED projects currently in construction are owned by the federal government.
Transitioning from the SPiRiT rating system to LEED will require an effort to integrate the principles and practices of sustainability on installations as the Army attempts to minimize total ownership costs of systems, materials, facilities and operations. The Army will be required to build new construction projects to the LEED Silver standard.
New Minimum Standards for Green Buildings
The U.S. Green Building Council (USGBC) is partnering with the American Society of Heating, Refrigerating and Air-Conditioning Engineers (ASHRAE) and the Illuminating Engineering Society of North America (IESNA) to develop a new minimum standard for high-performance green buildings. Proposed Standard 189, Standard for the Design of High-Performance Green Buildings Except Low-Rise Residential Buildings, will provide minimum requirements for the design of sustainable buildings to balance environmental responsibility, resource efficiency, occupant comfort and well-being, and community sensitivity.
Scheduled for completion in 2007, the standard will use USGBC’s LEED as a key resource and will be an ANSI-accredited standard that can be incorporated into building codes. It is intended that the standard will eventually become a prerequisite under LEED.
“We are proud to work with ASHRAE and IESNA to bring high-performance green building practices to the mainstream,” says Rick Fedrizzi, president, CEO and founding chair, USGBC. “USGBC’s mission is market transformation, and we’ve long recognized the need to reach beyond the market leaders served by LEED to accomplish it. Given ASHRAE’s integrity and long history of leadership in energy efficiency and the indoor environment, and IESNA’s technical strength in lighting, they’re the ideal partners in the effort. We’re confident that the baseline standard we’ll develop together will raise the commercial building marketplace to a new level of resource efficiency.”
Concurrent with this initiative, USGBC will begin work on LEED v3.0, which will encompass major advancements in building science and technology, such as life cycle assessment and bioregional weighting. |
|
| |
7 WTC: A Gold Phoenix Rising From the Ashes

Aggressive energy and water conservation strategies helped garner 7 WTC the first LEED certification for any Manhattan high-rise office building. |
New York The first building to be rebuilt on the destroyed World Trade Center site is also the first commercial office high-rise in Manhattan to earn LEED certification.The 1.7 million-square-foot, 741-foot tall Seven World Trade Center (7 WTC) tower has received a Gold certification in the Core and Shell (LEED-CS) rating system.
LEED-CS evaluates environmental features in buildings where the owner or developer does not control interior design and fit-out. WTC was built to spec, with no tenants signed before construction.
With a construction cost of $700 million, the 52-story building will include 42 floors of tenant space. The first 10 floors are dedicated to building services and an electrical substation that supplies power to Lower Manhattan.
Because 7 WTC garnered a Gold certification, the sustainable strategies used on the building’s base building elements, such as structure, envelope and building-level systems, will be used as a recruiting tool for prospective tenants. The certification will also serve as a foundation for future tenants’ own sustainable goals.The first tenants, including American Express Financial Services and Beijing Vantone Real Estate Co. Ltd., will begin occupying the building this month.
Sustainable strategies include carbon dioxide sensors, combined with a high-efficiency air filtration system, assures good indoor air quality throughout the building. Additionally, the building was designed with a smaller footprint, both to allow for more open area on the site and to permit 90 percent of occupied space to have access to daylight.
The building includes a host of other energy-efficient technologies that are expected to reduce electricity costs by 35 percent compared with a typical Manhattan high-rise office building. Steam-to-electricity turbine generators and variable speed fans are a few examples. One-hundred percent of core-and-shell electricity needs will come from renewable energy resources.
Water conservation was also a key consideration. The building uses high-efficiency plumbing systems that will reduce consumption by at least 30 percent. Rainwater will be collected on the roof to irrigate a nearby park and for use in the building’s cooling tower.
During construction, more than 75 percent of waste was recycled. The building’s developer, Silverstein Properties, a Manhattan-based real estate development and investment firm, won a U.S. Environmental Protection Agency Environmental Quality Award for demonstrating clean construction and improved air quality during construction.
Silverstein Properties is also the developer of the planned Freedom Tower on the World Trade Center site, and hopes to use many similar sustainable strategies for that building, as well as other Manhattan high-rises.
Award-Winning High School Uses Creative Daylighting Strategies
Fort Collins, Colo. With both a LEED Silver certification and a Walter Taylor Award for excellence in meeting difficult challenges in educational building design, Fossil Ridge High School can unquestionably be classified as a model of good design. Even so, the defining characteristic of the 300,000-square-foot high school is its emphasis on daylighting.
The building orientation and several design and product selection strategies allow for bilateral illumination — daylighting from two sides. In total, 82 percent of the building’s interior space is lit naturally. The building is oriented east to west for maximum control — important for controlling glare and reducing energy consumption from artificial lighting and cooling. The school receives about 60 percent of its lighting levels from daylight.
Some of the classrooms that face the east or west have specially designed windows that jut outward and are angled about 45 degrees to the north to minimize the heat gain from direct sunlight. In addition, these windows are shaded. The front of the school is covered with a 5.2-kilowatt photovoltaic array that shades the front windows and produces electricity.
The daylighting strategies contribute to the school’s overall 50 percent reduction in energy use compared with ASHRAE 90.1-2001. The school uses only one ton of cooling per 1,000 square feet of floor space, approximately one-third the amount used to cool a typical high school, says Victor Olgyay, a daylighting consultant with Rocky Mountain Institute, a firm that studies daylight’s affect on student performance.
The school, which cost $135 per square foot to build, opened in fall 2004. It can accommodate and 1,800 students.
Related Topics:








 Progressive facility executives look for ways to manage the environmental issues of their properties. They try to manage natural resources without compromising the ability of future generations to use those same natural resources. One strategy for achieving that goal is to use the
Progressive facility executives look for ways to manage the environmental issues of their properties. They try to manage natural resources without compromising the ability of future generations to use those same natural resources. One strategy for achieving that goal is to use the 



