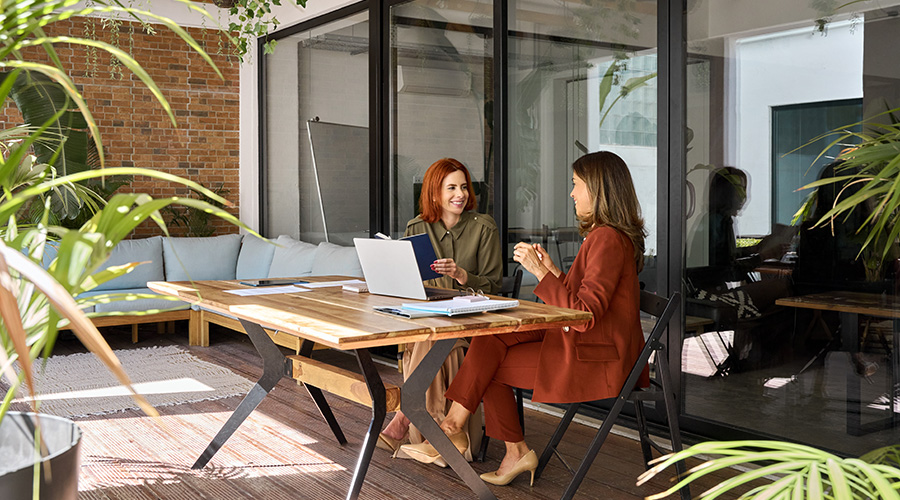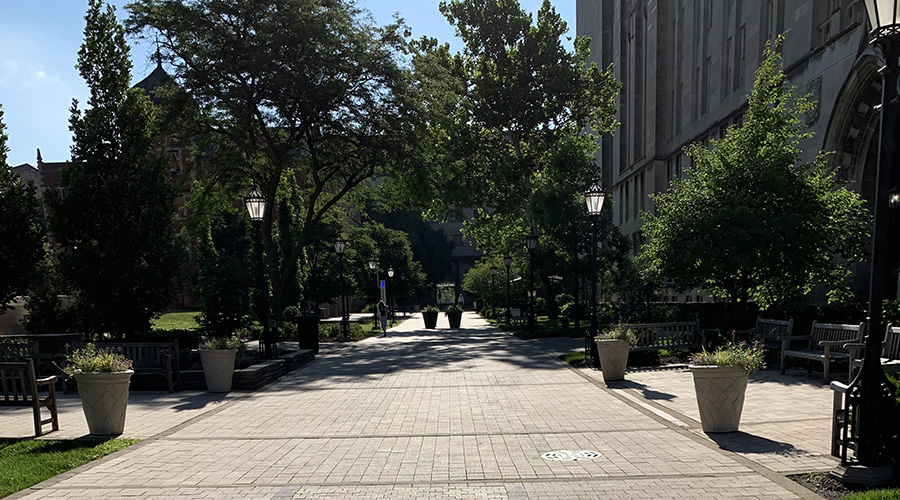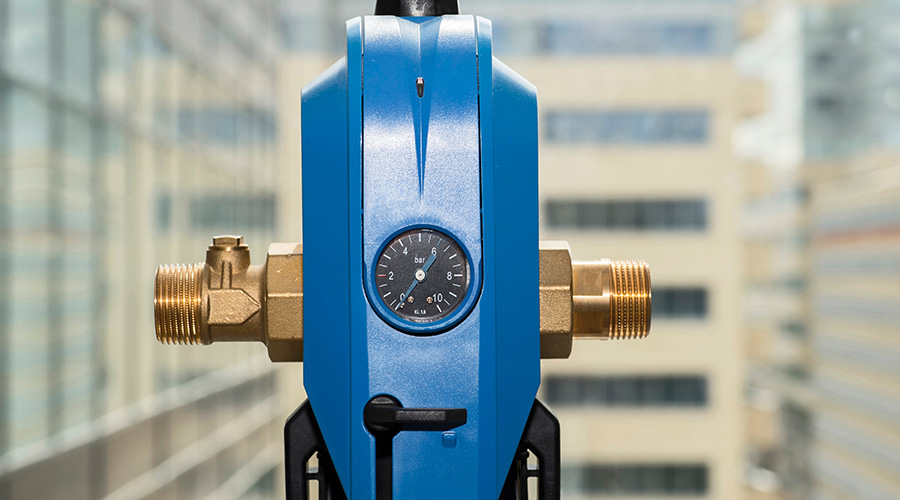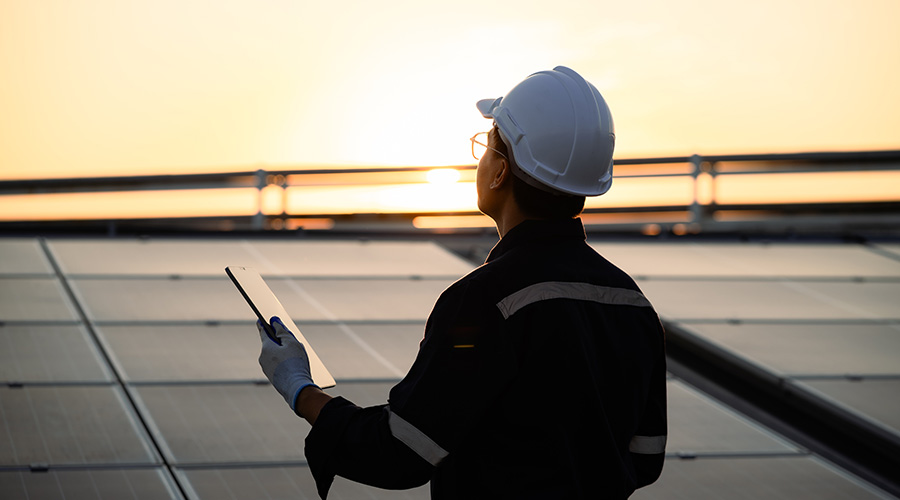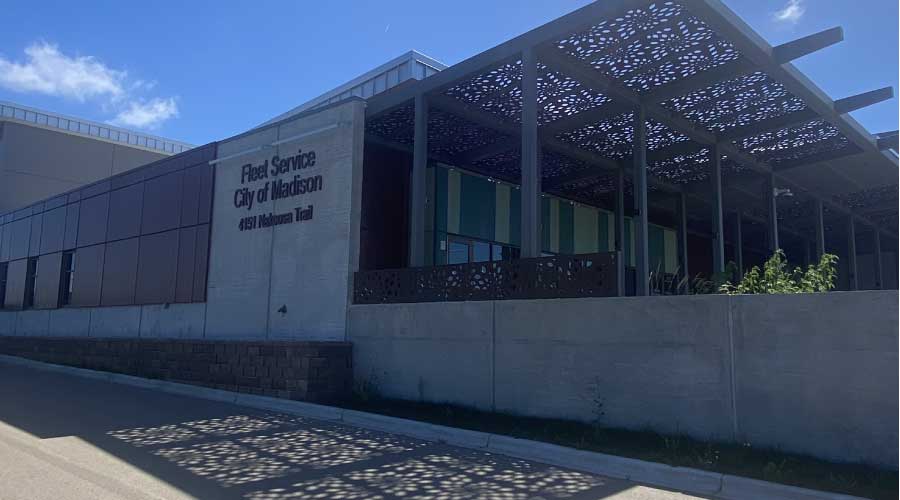In Miami, Brickell World Plaza Combines Connectivity, Sustainability To Provide Green Class A Office Space
A new building in Miami is an example of what can be accomplished when creativity, technology and sustainability are combined as part of an effort to provide green Class A office space. As part of Brickell World Plaza, the building combines high-speed Internet connectivity with sustainability to offer tenants enhanced building intelligence.
Another important part of the building's story is that it is certified at the Platinum level for LEED for Core and Shell. The green elements — including submetering, daylighting controls, condensate recovery system, and in-house recycling facility — make it noteworthy. But perhaps what makes it unique is the addition of a third element that 600 Brickell touts as a way of separating itself from its competition: a range of ICT — information communication and technology — resources for tenants. This is building intelligence with a twist, a building with features that help ensure tenants can take advantage of information in their business operations.
Green Design
One goal of any green building is to use fewer resources to deliver the same level of service or functionality. In some cases, tenants at 600 Brickell come face to face, so to speak, with those systems, though tenants may never know that there are low-flow fixtures in the restrooms, or that the building has low-e glass or T5 lamps, or that ballasts are dimming the fixtures based on the amount of sunlight in the space.
But there are plenty of other systems that tenants will probably never see, though they will benefit from those elements as well. One example is extensive submetering. The energy management system for the core building has 59 meters, including 10 branch circuit monitors, to keep track of energy used by lighting, ventilation, cooling, and heating, as well as plug loads. Each main switchboard has a meter, and there are meters for tenant spaces. The meters, which communicate via Modbus to controllers that are tied into the building network architecture, feed Web-based energy management software that uses dashboards to enable owners and tenants to see current energy use as well as metrics like EUI (energy use intensity) or kBtu per square foot per year compared to industry average data from the Department of Energy's CBECS database.
Another behind-the-walls feature that helped earn LEED Platinum certification is a condensate recovery system. Condensate from the cooling towers is collected in a holding tank for use as makeup water for the towers. Any overflow will drain to cisterns in the basement that hold 35,000 gallons of water and also collect rainwater; the cisterns feed irrigation pumps and fountains on the property. Any water the cisterns can't hold is channeled back to the aquifer rather than being dumped into the sewer.
Related Topics:






