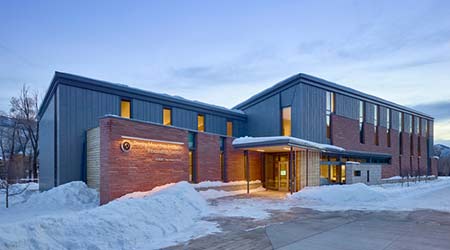 Rocky Mountain Institute's Passive House facility in Basalt, Colo., uses 74 percent less energy than an average office building. Photo: Tim Griffiths
Rocky Mountain Institute's Passive House facility in Basalt, Colo., uses 74 percent less energy than an average office building. Photo: Tim Griffiths How Passive House Leads to Net-Zero Energy
If net-zero energy is the goal, the Passive House standard can be the blueprint to get there.
Three years ago, the Rocky Mountain Institute (RMI) built a 15,600-square-foot office building in Basalt, Colo., as a test bed for the new 2015+ PHIUS certification standards. RMI wanted to achieve net zero energy status.
During the design and construction phase, RMI knew that it could take advantage of good solar opportunities on the building site, but that it would also be located in one of the coldest climatic regions in the lower 48 states, says Michael Knezovich, communications consultant for the Passive House Institute US (PHIUS). As part of the design, RMI’s new building uses 74 percent less energy than the average office building in this climate, as determined by Energy Star, and the passive design measures eliminated requirements for mechanical cooling. It also reduced mechanical heating to a small, distributed system equivalent to one average size home. The buildings’ heating system includes Hyperchairs, which deliver heating directly to the chair’s occupant.
The case study on RMI's website includes the following lessons and insights for those considering Passive House construction:
• Net-zero energy status is cost effective and easy to achieve in new construction.
• Commissioning and monitoring are absolutely critical.
• Tenant engagement and education are required to meet net zero energy goals.
• Integrated project delivery is useful to help manage cost, contracts, and risk.
• Involve a commissioning agent or controls expert from the start of the design process to check specifications, provide input, tackle system interoperability issues, and overcome scope gaps.
• Formalize goals in contract – for example, set Passive House air tightness targets as a requirement in the building contract.
• Carry out blower door testing during construction to identify any minor leaks before they become difficult to fix.
• “Oversize” insulation instead of HVAC: Thick insulation has allowed the RMI building to ride through a period of time where the heating system was running only at on third of capacity.
• Install submetering with enough granularity to find problems and ensure building is operating as designed.
Related Topics:















