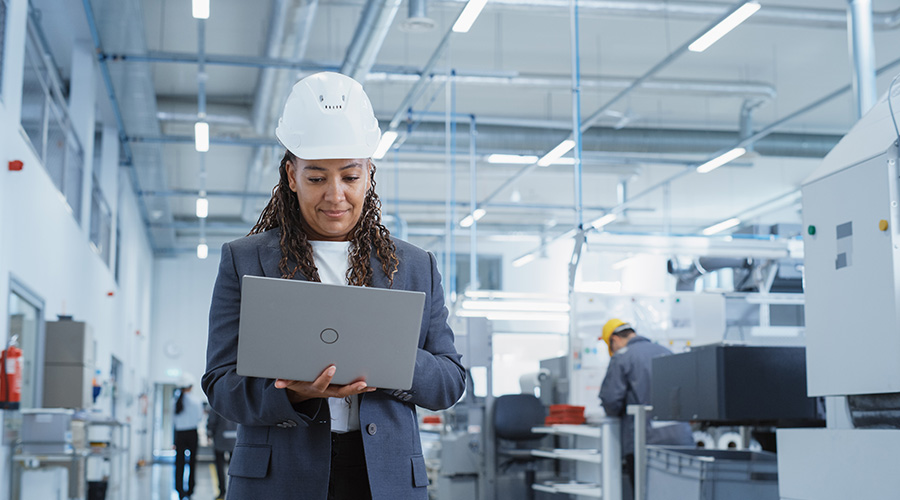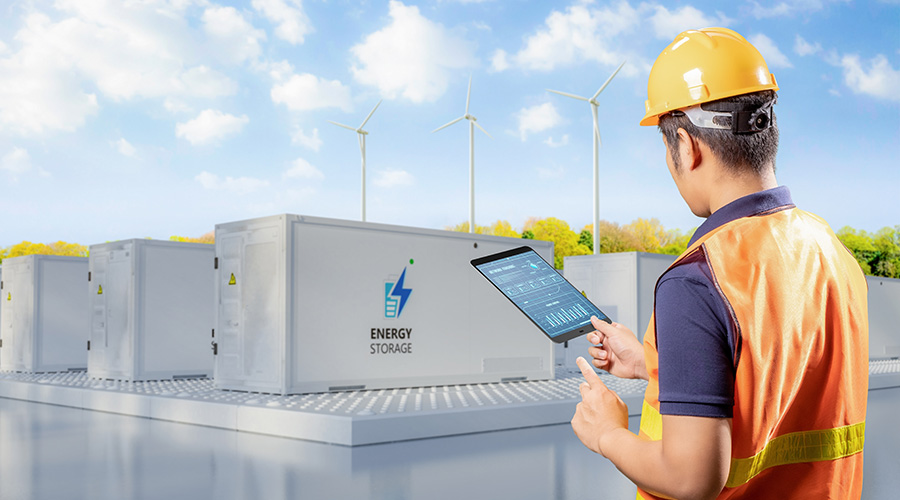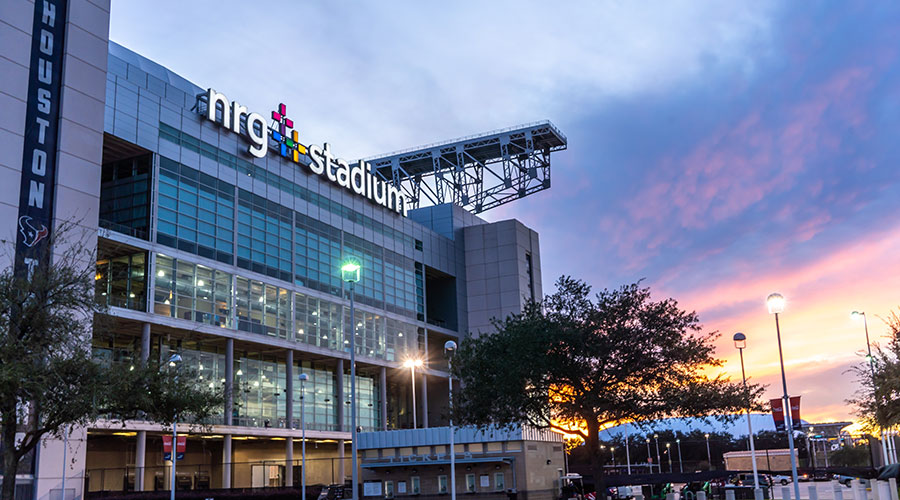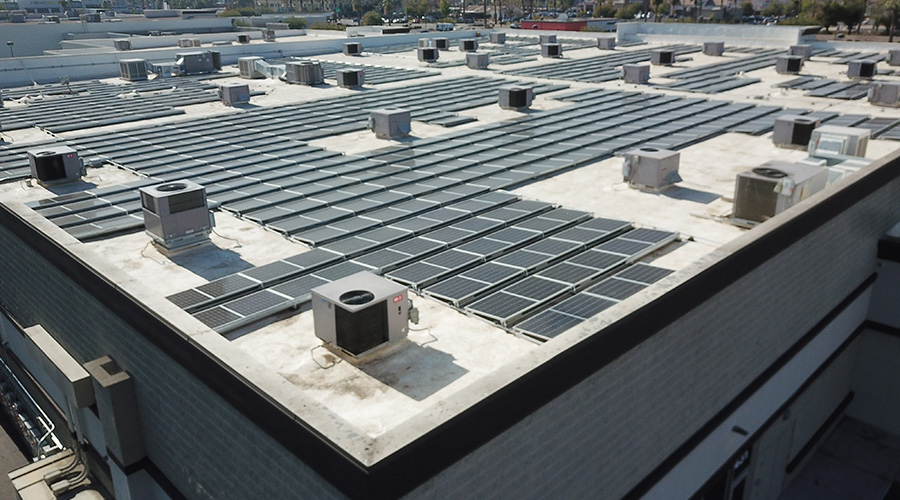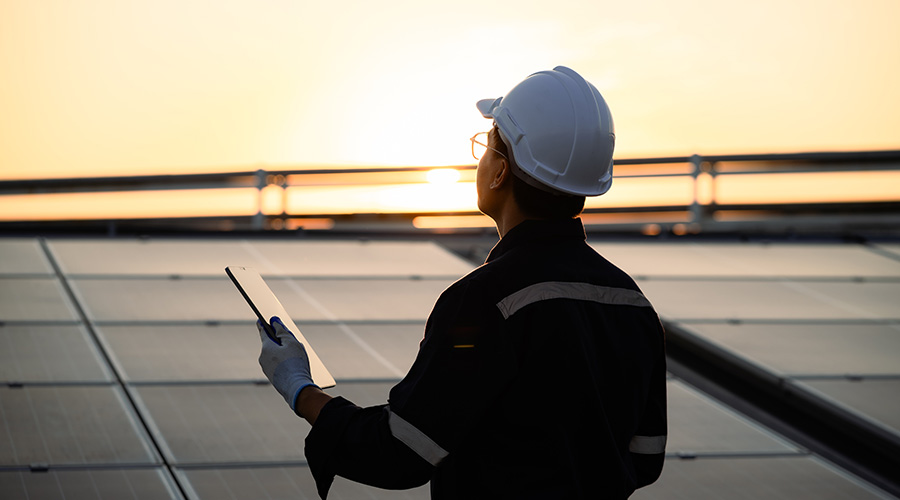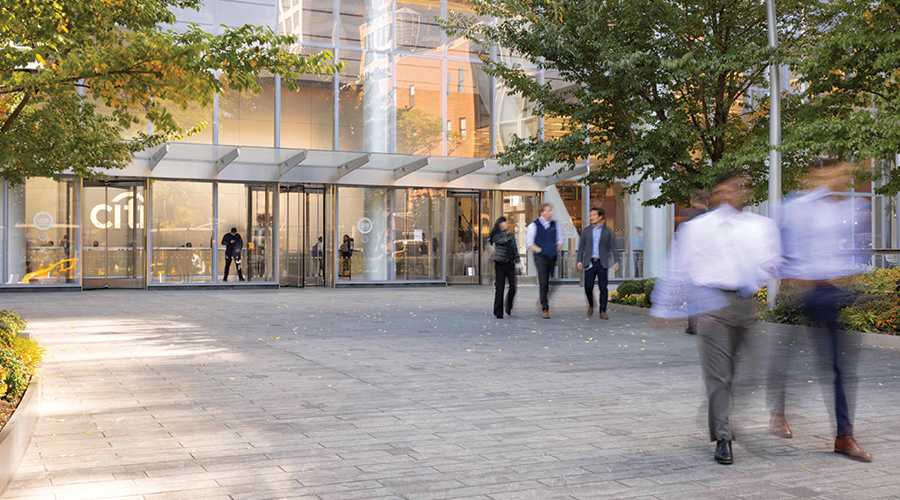 Citigroup Inc.
Citigroup Inc.How Citi's HQ Redesign Achieved LEED and WELL Platinum Certifications
Citi headquarters in New York recognized as world’s largest building to achieve WELL Certification Platinum status.
By Dave Lubach, Executive Editor
Citi wasn’t focused on winning awards when it was looking at new locations or renovating its Tribeca building for its global headquarters in New York City about a decade ago. The international financial services company was simply trying to bring together its employees under one roof and increase the efficiency of its operations and improve the daily work experience of 14,000 employees.
The fact that building certification awards from organizations such as the Leadership in Energy and Environmental Design (LEED) and the International WELL Building Institute (IWBI) followed were an added and welcomed bonus.
After earning LEED Platinum certification in 2020, Citi’s headquarters added to its list of awards recently when IWBI announced that Citi’s global headquarters received WELL Platinum recognition that includes a bonus honor: at 2.6 million square feet, the Citi location in Manhattan’s Tribeca neighborhood is the world’s largest WELL Platinum Certified office space.
“Innovative global leaders like Citi are leveraging their workplaces as a tool to attract and retain top talent, boost productivity and advance social sustainability by prioritizing employee health and well-being,” says Rachel Hodgdon, IWBI president and CEO.
The WELL Standard is a third party-verified system that assesses buildings across 10 impact categories, including air, water, nourishment, light, movement, thermal comfort, sound, materials, mind and community. The evolution of Citi's headquarters, at 388 Greenwich Street, demonstrates many examples of those disciplines.
Complete overhaul
Citi’s search for a new global headquarters started around 2014. At the time, Citi’s headquarters were in Midtown Manhattan, the investment banking division was based at the current site in Tribeca and most of its consumer business was housed in Long Island City.
Citi settled on redeveloping its Tribeca location, which was two adjacent buildings built in 1986 and 1989. One was a 40-story building and theother had 10 stories. When the project was announced, it was the largest private-sector, single-occupancy renovation in New York City history, according to a Citi press release.
“We really saw unique features in this building that were very hard to replicate in other buildings being built in New York at the time,” says Gerard O’Reilly, Head of Americas & Strategy for Citi’s Real Estate Services. “The one factor that was the easiest to point to is the size of the trading floors here.That was one of the things that was difficult to replicate when we looked at alternative buildings. In 2014, that was one of the things that we really made our big decisions about. It was a big difference between the quality of our buildings and what a modern headquarters could offer.”
O’Reilly describes the project as a “redevelopment, not a renovation.” Before the project started, about 9,000 Citi employees worked out of the building. That number was reduced to about 7,000 during the project but now has 14,000 onsite employees, many of whom are on hybrid work schedules that bring them to the office at least a few days each week.
One of the project's biggest goals was to connect the two buildings together and update the structure and guts of the buildings. Architects created a single entrance to both buildings while creating a town square that people could congregate in. The outdoor public plaza includes mature trees and greenery with new sidewalks and bike station for commuters, among other amenities.
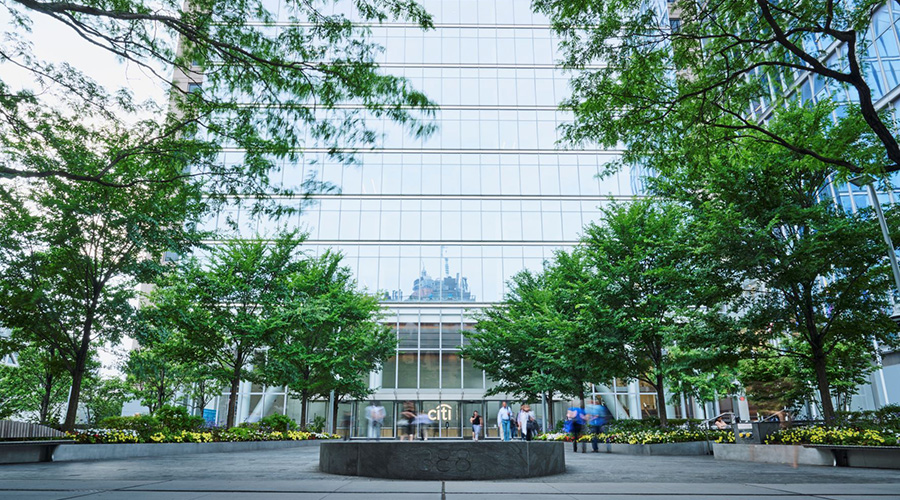
“That was a major undertaking,” O’Reilly says of the entrance. “We actually did a lot of structural work to create the town square space inside the low-rise building.”
Other significant elements that were part of the redevelopment included:
- Transforming the lobby with a 30-foot-high ceilings and other parts of the building with 15-foot-high ceilings to take advantage of more natural light and offer more views of Manhattan and the Hudson River.
- Installing a light harvesting program that allows shading to follow the sun and further reduce lighting expenses.
- Installing a direct outside air system (DOAS) to better modulate the air in the building.
- Upgrading restroom facilities with touchless and low-flow fixtures.
- Revamping the cafeteria, which became a state-of-the-art space offering a variety of healthy food options.
- Creating employee health areas where employees can receive basic health care attention such as vaccines and blood tests and gain access to onsite fitness facilities.
- Relocating an auditorium that’s easier and more convenient for employees to access.
- Constructing a biophilic rooftop overlooking the area.
While attaining building certifications from organizations such as WELL and LEED were not among the company’s goals, many of the amenities that Citi sought aligned perfectly with the building features included with the recognitions.
“When we were looking at our headquarters, one of the things we did was go see our best-in-class peers,” O’Reilly says. “We talked to peers. We looked at what they were doing, and we really created a clear picture of the amenities we wanted. And I would say we scaled them.
“We brought a lot of our amenities down to the bottom of the building, in places that are easier to access. The town square wasn’t just an accident. It was delivered so that you could easily access these other spaces.”
Prepared for the pandemic
Access to vaccines and improved indoor air quality are workplace qualities that organizations placedgreater emphasis on during and after the COVID-19 pandemic hit the United States in March 2020.
While Citi, like many businesses and organizations, was blindsided by the pandemic and the measures that were taken to reduce the spread of the virus, in many ways the company was already prepared for the fallout in ways that so many were not.
Citi’s renovations were completed in 2019 when its employees were brought back into the building, shortly before the pandemic set in and sent everyone home for an extended period.
Concepts such as unassigned seating and hybrid work were starting to enter the workplace lexicon pre-pandemic, but COVID-19 likely rushed those ideas to the forefront faster than the natural progression to eventual reality.
While many companies and commercial office buildings struggled – and still are – to embrace the new normal of the post-pandemic workplace, Citi was preparing for the eventual emergence of these concepts before anyone heard of masking, social distancing and hand sanitizing stations. They were ready because some of Citi’s overseas sites and other offices in the U.S. were already adjusting for hybrid work.
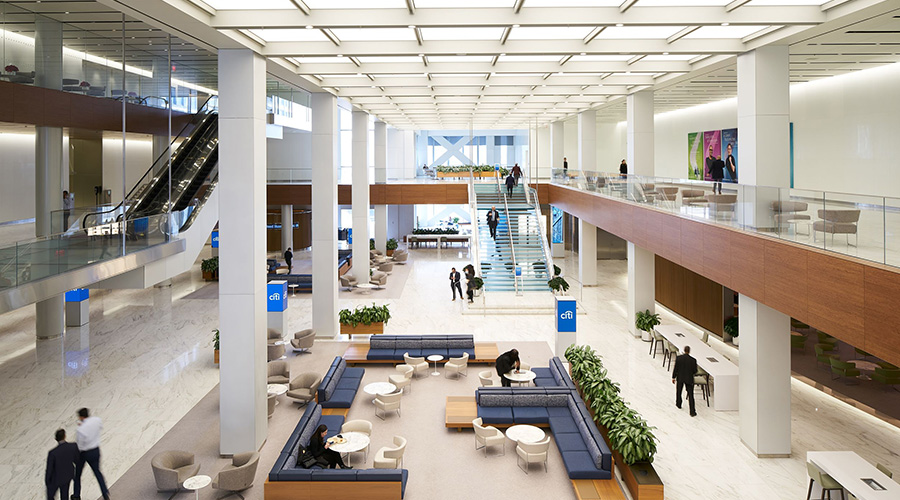
“We were ready for the nature of hybrid because, a lot of our people were on unassigned floors, and a lot of our people were using virtual desktops,” O’Reilly says. “Certainly, our tech team had to do a lot for the people who were on legacy systems, but a large portion of our Citi population had already moved to virtual desktops.
“Then, when it came to coming back from COVID, having unassigned seating made it easy – you establish 6-foot distancing, and you come back in. We didn’t need to move desks. Our return-to-office process was really facilitated by that.”
While no businesses could have prepared for the situation that the pandemic wrought upon the country and especially the business climate, the redevelopment program that Citi took on from 2014 to 2019 made it uniquely prepared to deal with the changing workplace.
As competitors and other institutional and commercial facilities struggled to find ways to convince employees to return to the office, Citi was already on a path to encouraging its employees to come back to the office with incentives such as healthy food options, bike storage, staircases instead of elevators,and shower and fitness facilities.
“We wanted a destination, lifestyle building, not just an office building,” says Jon Taubes, head of asset management for Citi’s global headquarters. “Having all these different features that allow you to stay here all day but not feel like you’re simply attached to your desk – we do a lot of staircase challenges here, two or three times a year, which gets people off the vertical transportation, moving around and taking advantage of these benefits.
“There are nutrition courses. We’ve taken advantage of the Citi Bike program by having two stations here, not just your typical transportation. It’s really viewing the space and taking a holistic approach for colleagues. Not only for physical health, but mental health. It truly allows them to enjoy being here.”
Dave Lubach is the executive editor for the facilities market. He has more than nine years of experience writing about facility management and maintenance issues.
Related Topics:






