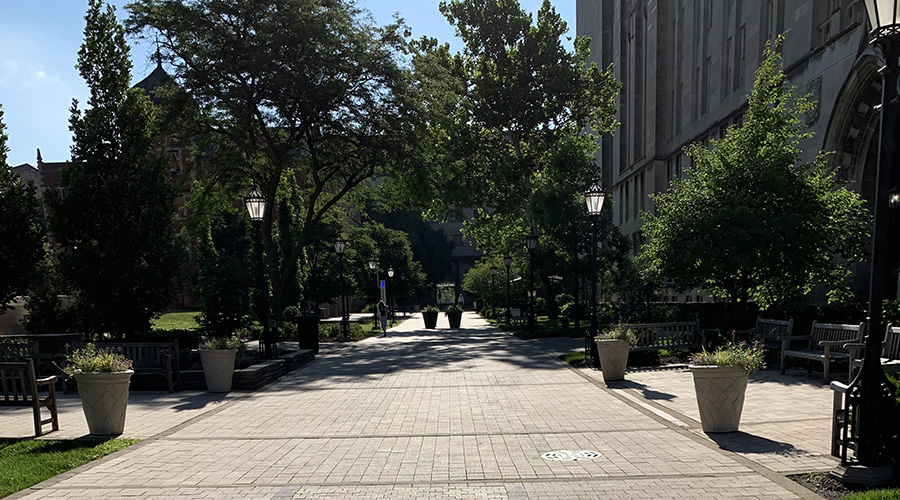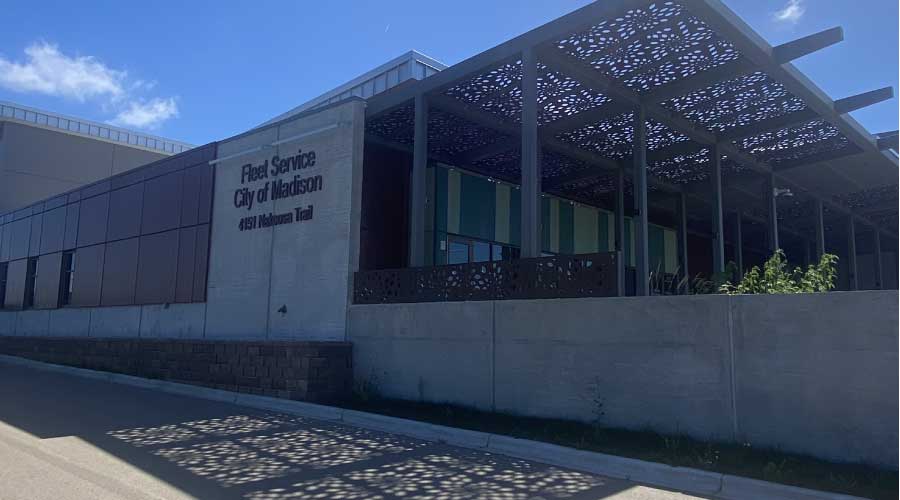High-Performance Exteriors Require Creativity, Commitment
In today’s world of high-performance buildings, many of the best design solutions defy conventional logic.
High-performance design requires unwavering commitment from the entire team, from engineers to facility managers. As building envelopes get tighter, there is a ripple effect on other systems. When dealing with zero infiltration, even the pressure changes caused by a nearby elevator can suddenly be noticeable to the occupants, whereas in the past, this disequilibrium would go un-noticed as air leaked out through the building envelope.
It’s important for the entire team to be committed to the targeted design values. If the building-envelope design goals are met, but the mechanical engineer designs to outdated conservative values, the system won’t perform. And similarly, if the mechanical engineer decreases design loads and equipment sizes based on aggressive building-envelope design values, and this performance level isn’t met with the completed facility, the systems will underperform. Everyone on the team needs to accept the risk, and commit to the targeted outcomes to achieve extraordinary energy savings.
Teamwork is non-negotiable. Without exception, high-performance building envelopes rely on the well-orchestrated efforts of a comprehensive team. These four case studies illustrate these essentials and demonstrate the power of a well-designed envelope to handle the lion’s share of energy savings.
Old Building,
New Codes
If Frankenstein were a building, the creature might look something like the Morrow Garrison Complex at the University of Central Missouri prior to its renovation in 2011. Having been added onto seven times since its original construction in 1938, the Warrensburg, Mo., building had become a patchwork of mismatched additions, leaking energy at every conceivable joint.
Each addition used a slightly different structural system, leading to more than half a dozen different wall and roof assemblies. The evolution of the existing conditions created a unique challenge for the design team, including the exterior stone wall assembly, which speaks to a common question for many campuses with historic structures: How is it possible to maintain the stately historic presence of a pre-WWII campus icon, while still meeting modern building and energy codes?
The design team worked with the construction manager to develop designs, mock-ups, and performance tests to come up with a high-performance, long-lasting solution. The window openings were first structurally reinforced with mortar infill and treated wood blocking. A sheet metal trim ring was fabricated to span over the remaining loose infill. Spray foam was sprayed against an L-shaped transition bracket around the interior perimeter of the window. This bracket served as a transition point to a peel-and-stick membrane. This membrane was used to span between the bracket and flashing, creating an air/moisture barrier around the window rough opening. A thermally broken sill pan was fabricated from the sheet metal trim and peel-and-stick transition membrane. The perimeter of the new thermally broken insulated glass windows was then filled with loose insulation and sealed on both the interior and exterior sides of the window to complete the high performance weather barrier.
To solve the moisture problems associated with the historic rubble stone walls, closed-cell spray foam was applied on the interior face of the multi-wythe load bearing walls, creating an air and thermal barrier over the rugged surface. This system increased the R-value of the original walls by more than 700 percent while decreasing the drafty conditions experienced by the building occupants.
The beauty and craftsmanship of the existing building was preserved and celebrated on both the exterior and the interior. The existing tongue-and-groove, wood-plank ceilings were exposed and refinished with a lighter stain to bring warmth and brightness to the original gymnasium, now converted to the main lobby and fitness area. Rigid insulation was used in combination with a peel-and-stick air/moisture barrier on the exterior side of the roof to improve the roof’s R-value upwards of 400 percent. At the transition to the roofline, spray foam was slightly overlapped onto the ceilings to reduce thermal bridging.
Other strategies lending to the legacy of the building included the re-use of the gymnasium court flooring as accent wall treatment in the lobby, re-use of the swimming pool as a rain water cistern (the pool deck is still visible in the café), and exposure of the interior masonry walls (formerly exterior walls during the early years of the complex) so that the chronology of the different buildings can be interpreted as one circulates through the freshly renovated complex. The elegant weaving together of this formerly discordant complex has transformed this awkward “Frankenstein” into a beloved campus amenity — one that has contributed to increases in student satisfaction and student enrollment since its completion.
Related Topics:














