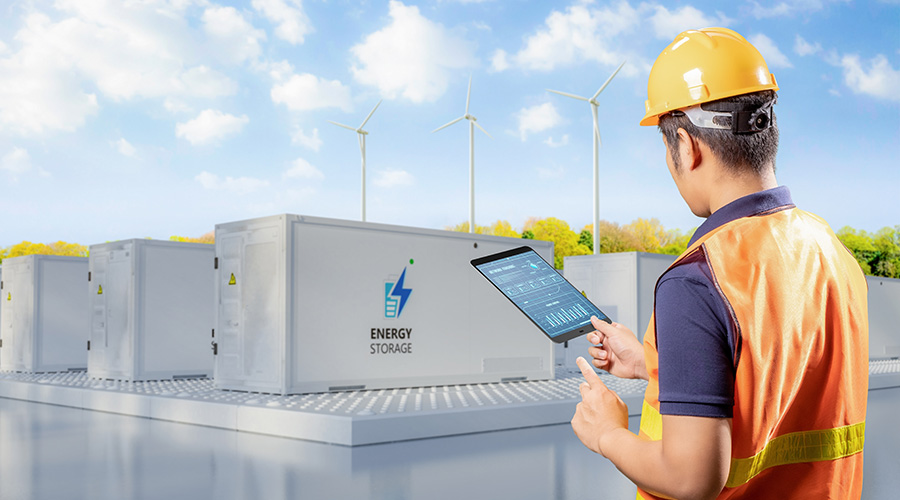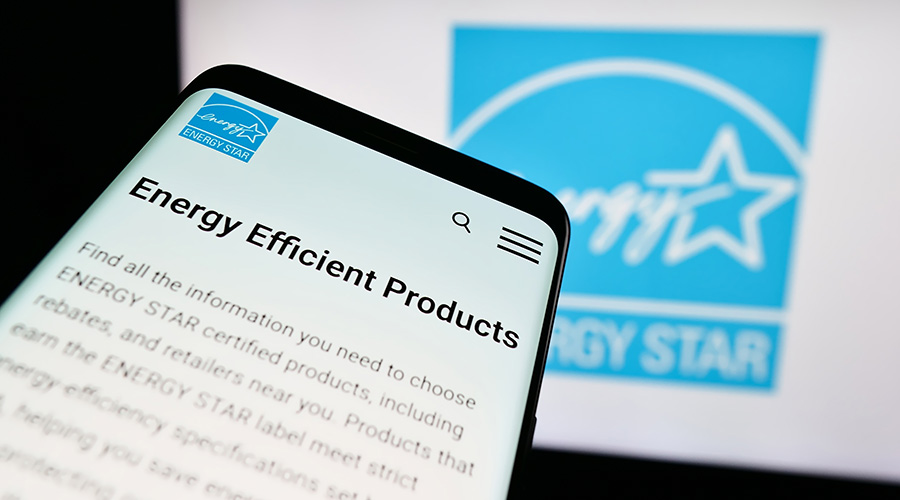High Performance Buildings: HVAC Designs
A high-performance building really can drive down energy costs for the owner without requiring a rocket scientist to operate it.
The East San José (Calif.) Carnegie Library is a case in point. Opened in 1908, the facility is the last Carnegie library in Santa Clara County still operating as a public library. Recently, the 10,200-square-foot library was renovated and expanded (a modern addition replaced a 1981 addition) to provide a community gathering space and classrooms.
The Carnegie library's heating, cooling and ventilation system uses conventional gas heating. For cooling, it uses a unique system that takes advantage of the cool summer nights in the Bay Area to save cooling energy. The first component of the cooling system involves displacement cooling — a system in which cool air enters the rooms at a low level and pushes warm room air up toward the ceiling. This permits cool air to be introduced at higher temperatures than usual.
Conventional "mixed air" cooling distribution systems introduce air near the ceiling at a temperature of approximately 55 F. The displacement cooling system at the Carnegie library, in contrast, is designed to supply air at about 67 F. This approach allows outdoor air to be used to cool the library without compressor cooling for approximately 2,000 more occupied hours than the conventional mixed air approach. The key to the performance of a displacement system is its ability to prevent about 75 percent of a building's heat from entering the occupied space, which is about the first 4 to 6 feet above the floor.
The second component of the system involves the use of a concrete-lined crawlspace beneath the library addition. Cool air is drawn into the crawl space at night to cool the concrete. The following day, ventilation air for the building is drawn through and cooled by the mass of the crawlspace concrete. This "natural" cooling source works well with the air distribution system. In fact, for many days of the year it can completely cool the library without the need for air conditioner compressor operation.
Another good example is the Central Baptist Theological Seminary in Shawnee, Kan. The 21,150-square-foot project consists of two parts: the renovation of a high-volume pre-engineered metal building into offices and library, which includes the addition of a second floor on the existing building shell; and a entirely new addition, the Baugh-Marshall Chapel.
The mechanical system for the chapel fundamentally is a residential system comprising four in-line condensing units with a fan unit for each. When the sanctuary space is unoccupied, only limited conditioning is required for the rest of the building, so it can operate on a single condensing unit. As carbon dioxide sensors sense an increasing number of occupants, additional units come on line. The project team conditioned the sanctuary space from under the floor as well, conditioning only the lowest 8 to 10 feet of the space, to reduce the load on the building. The chapel is also conditioned by three furnaces. One 5-ton furnace is used to condition the narthex and hall. For the chapel, one 5-ton furnace with no outside air is used to condition the building when it is unoccupied. When the chapel is occupied, an additional 8-ton furnace is energized to provide additional heating and ventilation. An energy recovery unit is used to pre-condition the high volume of ventilation air provided for this space.
In both cases, the systems are practical to operate. Ideally, a project team will simplify the controls and systems so that owners and operators do not have to rely on a computer to solve every problem.
Selecting a Project Team
Owners interested in high-performance buildings should interview architects carefully to find out if the architects understand high-performance building design and its requirements. If the owner will hire an engineer directly, rather than letting the architect do so, the owner should ask detailed questions during the interview process to ensure that the engineer also understands high-performance buildings.
In the interviewing process, owners should seek an engineer who describes a process that starts with energy modeling before design and repeats it with the design of every major building system. With architect interviews, ask what factors the architect considers critically important to high-performance building design. And look for evidence of experience and collaboration on similar projects. In addition, the architect should engage the owners in discussions about the use of the building and what level of direct involvement the owner will have to help ensure that performance goals are met.
High-performance buildings "get real" when they not only are designed to save energy, but also for practical operation. But it takes a complex, multidisciplinary design process to get there.
David Reid, AIA, LEED AP, and John Wilkins, AIA hold key positions with Gould Evans Architects as design principals for higher education projects across the country, through which education research and innovative design ensures alignment of client vision with future trends. Reid can be reached at david.reid@gouldevans.com. Wilkins can be reached at john.wilkins@gouldevans.com.
Related Topics:














