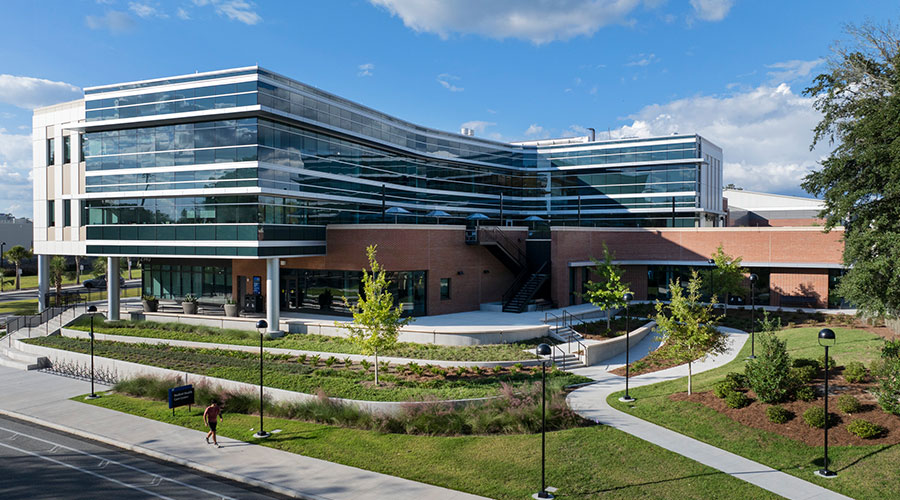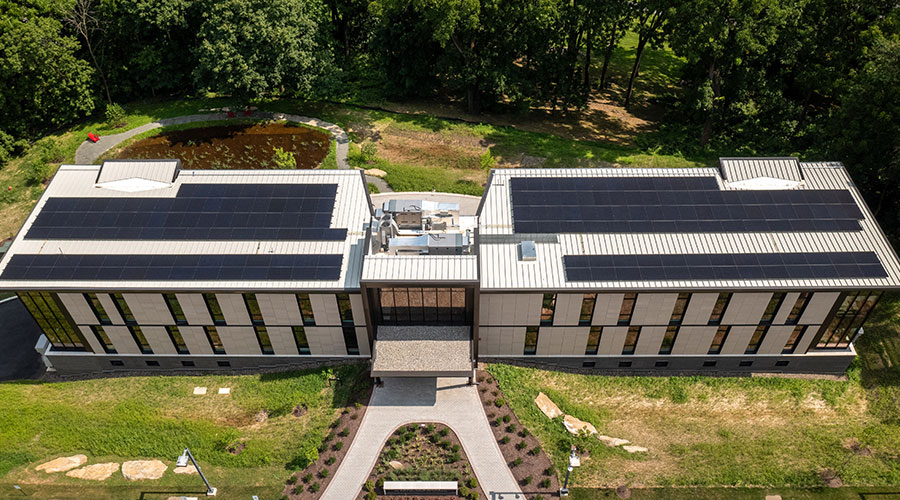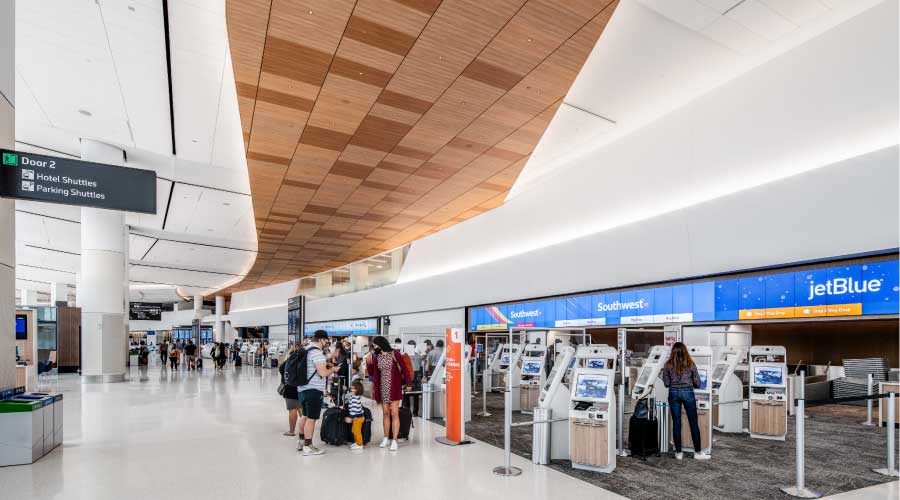High Performance Buildings: Avoiding Problems
Use the phrase "high-performance building" and many owners and facility managers will immediately think, "paperwork-intensive, LEED-certified building" or "complex, high-tech building with a steep operating learning curve."
Say "energy modeling," and they may recall a building that just didn't live up to the energy-savings projections under conditions of actual use. Maybe it wasn't constructed as designed. Maybe water or cold air leaked into the building through windows, walls or somewhere else. Or maybe the building systems were a nightmare to operate and maintain.
All too often, these concerns are justified. But it doesn't have to be that way.
A high-performance building can be designed for both performance and practicality. It can be constructed to specifications and the results verified through building-envelope commissioning to make sure it is water- and air-tight.
What it takes to achieve those goals is a multidisciplinary process of designing and engineering a high-performance building that will drive down energy costs for the owner — without requiring a rocket scientist to operate it.
Modeling Before Design
In the conventional approach to building design, architects begin with building massing — assigning the general shape and size of the building — to accommodate the program and to fit the new building into its context.
At this phase, energy modeling is used to test the effects of various factors — alternative building orientations, adjacent structures, window-to-wall-area ratios, floorplate depths, and number of stories — on the building loads that would be required to heat and cool the structure. In this way, the results of the earliest round of energy modeling can be used to drive fundamental design decisions.
For example, the results of early energy modeling can be used to identify the optimal ratio of window to wall area. Say the results of this engineering analysis show that optimizing the loads on a building will require that architects design the building with a 25 percent ratio of window to wall area on the south facade, and a 35 to 40 percent ratio on the north facade. In combination with fundamental program information, these hard energy data drive the design.
A skeptic might argue that it really doesn't matter — that one can achieve the same energy performance simply by increasing the R-value of the wall insulation on a north-facing wall or by using a shading system over large windows on a west-facing wall. But those strategies both have problems. In the case of the former, using more wall insulation would drive up capital cost. The latter is much easier to draw than it is to engineer and optimize.
A skeptic might also argue that, if the glazing is reduced too much, building users and performance will not benefit from daylighting. But daylighting is an integral part of optimizing a high-performance building. If the project team is targeting a 25 percent window ratio, then they must also design and place windows to optimize daylight harvesting.
One specific example of the process of energy modeling to parse window-to-wall ration is being used in the early stages of design of a new academic building at Rockhurst University in Kansas City, Mo. It will have a theater — a large, two-story volume with very little glass. The design decision to locate that component on the north versus the south side will impact loads for the overall facility. That's one example of why it makes good sense to drive design using energy modeling.
After the initial round of energy modeling to guide fundamental design decisions such as these, the process is repeated to guide and further validate design and engineering.
Related Topics:














