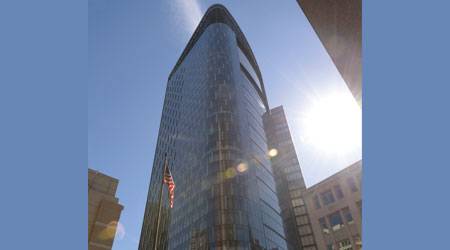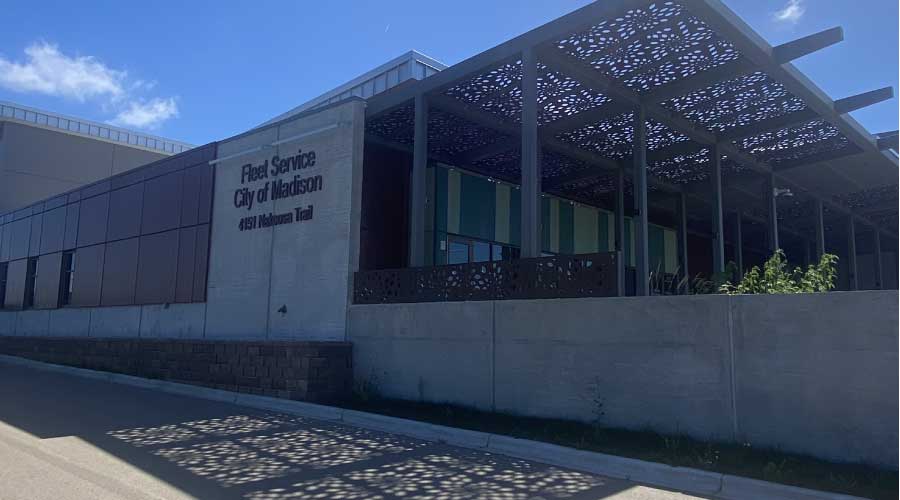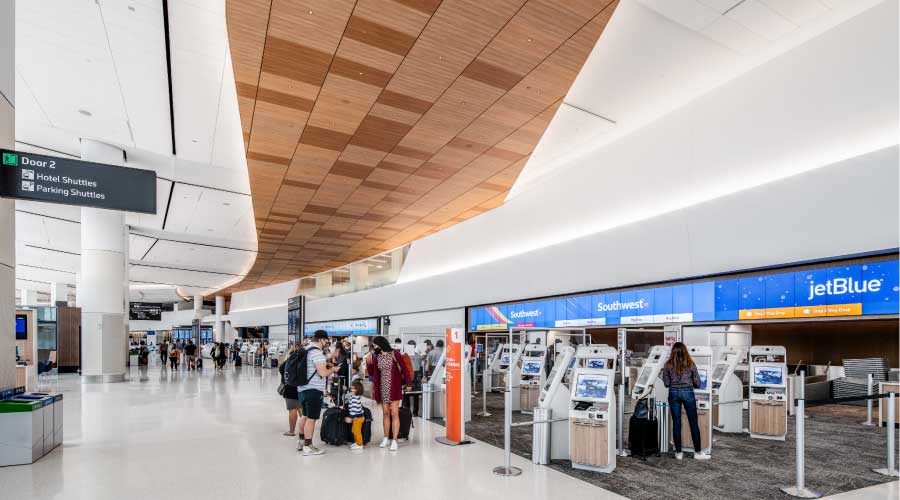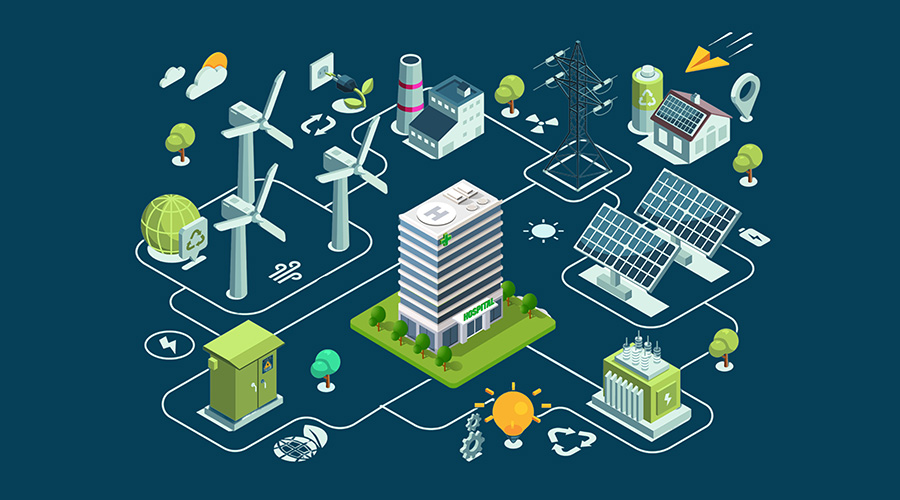High-Performance Building Envelope at PNC Tower Brings Efficiency
Part 2 of a 5-part article profiling the high-performance PNC Tower in Pittsburgh.
The longest stop on any tour of this building’s green features is the HVAC system, which is part natural and part mechanical and, if defined broadly, includes nearly a dozen significant elements — not least of all the sun. This is one HVAC design where the building envelope itself is a major player, allowing the structure to “breathe,” as well as providing a high-concept sun roof that plays a crucial role in the natural ventilation system.
Designers Ko and Tranel say they wanted to find a way past the physics of tall buildings that had long meant that opening a window causes airflow out of a building. “We wanted to reverse this paradigm and allow air to move inward whenever people chose to open their windows,” they write at Gensler’s website. “This would give occupants the cooling sensation of air moving across their body; it would feel as if the building itself was inhaling.”
The solution, in part, was a double-skin façade whose exterior features 557 “poppers” — translucent, vertical glass air gates that pop straight out upon command. The poppers are about 16 inches wide and 12 feet high arranged in a diagonal pattern over the building envelope.
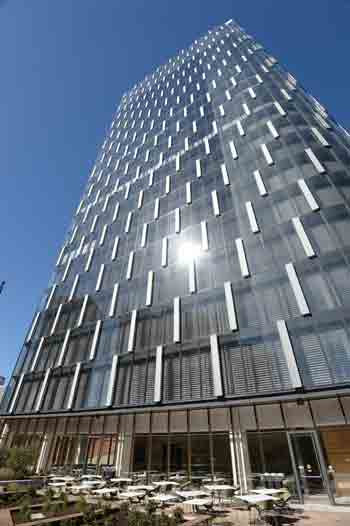
Caption: The outer layer of the building’s façade has 557 poppers — the vertical glass panels shown here, which are about 16 inches wide and 12 feet high and arranged diagonally over the building envelope. These are air gates that pop straight out upon command, allowing fresh air to enter.
The fresh air entering the poppers flows first into a 30-inch-wide cavity that, in most of the building, runs down the middle of the façade, separating two glass layers. The cavity acts, in part, as a thermal buffer, with its double walls insulating against heat loss in winter and heat gain in summer.
“The cavity is the storage space, if you will, for the warm and cool air,” Gilmore explains. “In the wintertime, the sun heats the air in that cavity and it’s kind of like wrapping the building in a big warm clear blanket. And then when the conditions are right for cooler air, primarily in the spring and fall, you can let that air flow straight through, just like opening a window at home.”
The cavity allows fresh air from the poppers to pass through floppers (louvers) located at the floor level of the inside skin, then past equipment and occupants (acquiring their heat), and then through vents and on into the solar chimney in the center of the building. The design of the workstations allows the incoming fresh air to pass easily beneath them.
The BAS is constantly measuring the indoor and outdoor environment. On ideal weather days, mainly in the spring and fall, the BAS instructs the poppers when to open, allowing the fresh air in and signaling that the tower is breathing. In warm weather, the poppers will open, while the floppers remain closed. That allows fresh air to enter and cool the cavity, helping to maintain indoor temperature. On cold days, the poppers and floppers will stay closed, allowing the double-skin façade to provide an extra layer of insulation.
Step Inside the Façade
On the inner glass wall, large manually operated sliding doors are available “to allow an employee to augment the ventilation of their space and to experience the exterior, porch-like cavity of the double-skin façade,” according to Ko and Tranel. When conditions —including outdoor temperature, wind, and pollen — are right to let additional fresh outdoor air in, green lights in the office spaces are illuminated. That tells employees that it’s OK to open the sliding doors, increasing the flow of fresh air, and there will be no negative effect on the ventilation system. When the indicator lights are off, the sliding doors should be kept closed to prevent the office from becoming too cold, warm, or humid.
Most building designers, Pease says, treat occupants like they’re not there — they don’t want them to interact with the building and mess up the control sequence. “But people are smart,” he says. “Everyone understands that when it’s nice outside, it’s a good idea to open a window or door. If you allow people to interact with the building in the right way, you have a plethora of building operators who can help you take advantage of good weather. That’s why the tower installs ‘good day’ indicator lights. We don’t need to add actuators and motors to do that when people are more effective.”
The double-skin façade is the tower’s most innovative high-performance technology, but aside from the design function, its soft benefits are another major reason this façade was created, Pease says. Eliminating the bother of having to take an elevator to ground level just “to step outside,” the double skin offers a respite, he says: It’s there for any employee who wants to walk a few feet to a sliding door and step out into the cavity for some contemplative time, or to make a phone call, or to simply engage with the building and feel like they’re opening the front door of a home, he says. The building, in fact, offers a variety of spaces — bright, dark, quiet, or ventilated.
The tower’s green, leading-edge design is a way for PNC to attract and retain talent, Pease emphasizes. “Most Millennials have grown up with recycling, and generationally they’re the most sustainable-minded group we’ve ever had,” he says. “They want to believe they are going to work for a place that cares about the environment the same way they do. This building is a physical manifestation of those values — ‘We value you as an employee, we want you to have fresh air, to connect to the environment; we want you to feel rejuvenated when you come to work. We don’t want you feeling like you’re stuck sitting at a workstation under bad fluorescent lighting.’”
Inside the Solar Chimney
The HVAC-related feature that has drawn the most attention — the solar chimney — will win no awards for style: It’s basically two air shafts running up the center of the building that are just “big empty drywall passageways.”
Extending from the fourth floor to the roof, it is the largest solar chimney in a modern American office building, according to Paladino.
The tower’s roof, which covers both shafts of the solar chimney, is a thick concrete slab painted black to absorb the heat of the sun, topped by glass, and tilted at 25 degrees to maximize absorption of solar radiation. Hot air rises, but it rises better when there is a draw — a heat source — at the top of a chimney. At the PNC Tower, the black concrete slab absorbing solar rays is the heat source at the top, creating a draw up the solar chimney and enhancing the stack effect.
In winter, when the solar chimney is not being used for natural ventilation, it is still used to pre-heat outside air before it goes into air handlers. And in the cold months, the air handlers use transfer wheels to remove moisture and heat energy from exhaust air before it is disposed of and transfer it to the fresh air entering the building. The fresh air thus becomes warmer and less dry. The wheels work the opposite way in the summer, making fresh air cooler and drier.
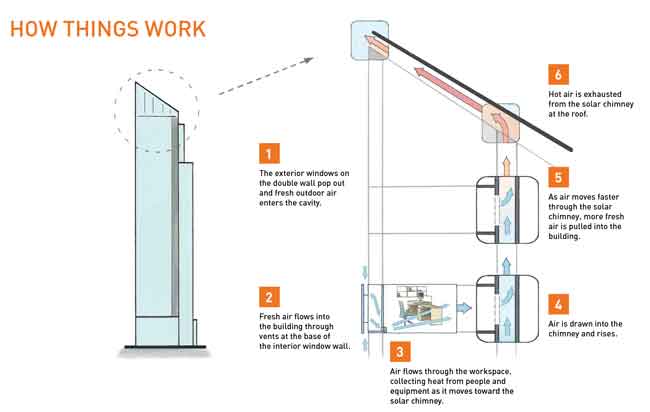
Caption: The solar chimney, which is made of two shafts running up the center of the building, works on the same principle as a fireplace chimney: stack effect. Unlike a fireplace, the solar chimney does not rely on fuel combustion; rather, it operates with heat from the sun. When the sun hits the top of the solar chimney, the air inside heats and rises toward the opening. As this warmer air rises and exhausts, air that is lower in the solar chimney rises to take its place. As air from inside the building moves into the chimney, fresh air from outside is pulled into the building through the windows and vents (poppers and floppers) on the exterior walls.
Related Topics:








