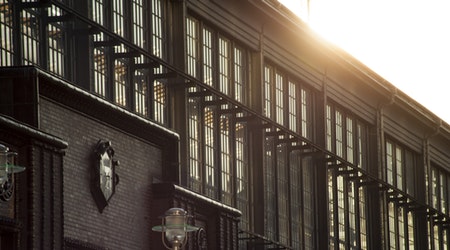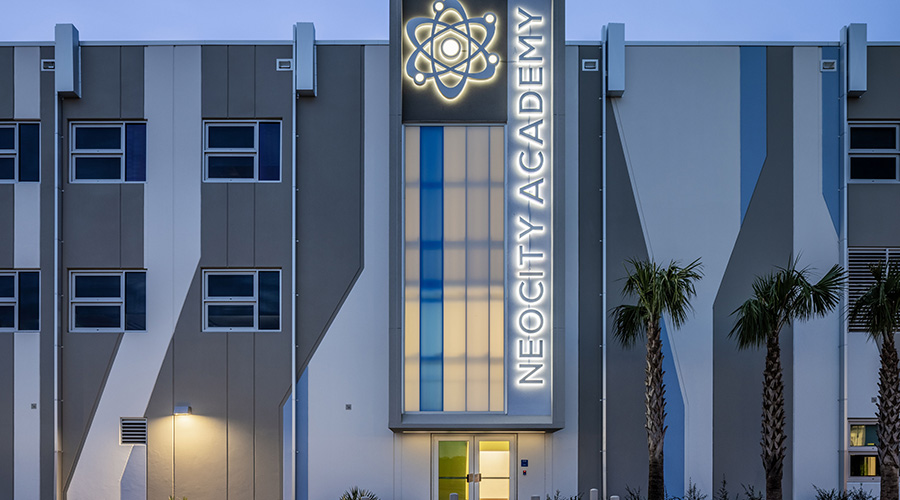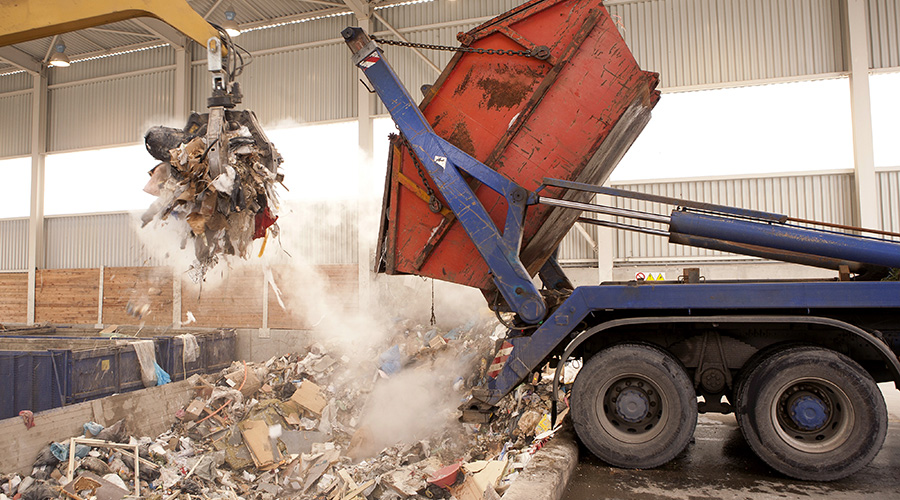Green Is the New School Color
Sustainable design is a natural fit for K-12 schools. Knowing what to expect can smooth the process
Academic institutions, from primary schools to colleges and universities, are particularly suited to benefit from the principles of sustainable design. That’s because academic institutions that expect a building lifespan of 50 to 75 years are well-positioned to reap the long-term cost saving rewards of energy- and water-efficiency strategies. Moreover, they gain a unique pedagogical and community asset: a building that teaches the value of environmental stewardship. So it is little wonder that academic institutions have been some of the most willing adopters of sustainable design.
Even so, no matter the type of building, one of the key goals of sustainable design is creating a building that is high-performance in terms of both energy use and the quality of users’ experiences in the space. This holistic perspective of sustainable design goes beyond achieving certification under the U.S. Green Building Council’s Leadership in Energy and Environmental Design (LEED) green building rating system. The LEED process provides a good framework that helps set goals for the whole project team, but it is just a starting point. A design team seeking to implement a sustainable design approach should not limit itself to the LEED checklist.

One facet of LEED is predicting energy savings through energy modeling to demonstrate how much sustainable design strategies will save over a given time. What is more difficult to measure objectively is the quality of users’ experiences of the space, although studies have suggested an association between improved indoor air quality achieved by sustainable buildings and human health and productivity. Certainly, it makes sense that a space with comfortable temperature and humidity levels, natural light and natural ventilation, and indoor finishes that don’t offgas noxious chemicals provide a higher-quality experience.
In general, there is little difference between the way a sustainable elementary or secondary school is designed, compared to a conventional one. In both cases, the programming needs of the school shape the design. Because many spaces in schools are traditionally programmed according a state’s formula, it is important to look carefully at spaces that can be used in a multifunctional way.
Multiple-Use Spaces
Some spaces may sit idle for longer periods of time than others. If there is a way to program these spaces for multiple functions throughout the school day and school year, then a more compact, efficient design is possible. This is a more sustainable approach to programming. Opening spaces, such as an auditorium or gymnasium, to civic use is also a way to optimize the use of a space.
In some ways, sustainable schools actually are better suited for multifunctional use than are conventional school buildings. When interior spaces are suffused with natural light and air, people want to use these spaces as much as possible.
Bringing controlled daylight where it is needed is fundamental to sustainable design. The more traditional approach to programming typically focuses on keeping similar program requirements as close together as possible. This can create a very deep building with a large interior volume that is not penetrated by natural light. Only the spaces along the perimeter receive daylight. However, if facility executives relax some of these adjacency rules to create a narrower building form, then more exposure to perimeter light is possible.
Collaborative Design Strategy
It is important to approach a school as a sustainable building from the outset. Sustainable design relies on sound site selection, building orientation to the sun and prevailing winds, and building form — issues that must be addressed from the earliest stage of planning to maximize the benefits.
If sustainability is not addressed until later in the planning process, the project team is relatively limited to systems, materials and product specifications. And while one can specify energy-efficient systems at a later date, they most likely will not achieve their full potential because they have not been integrated with the building site, orientation and form.
A collaborative design process involving firms experienced in sustainable strategies is essential to achieving a high-performance building. In a conventional approach to design and construction, the architect establishes the orientation, form, layout and programming. Schematic designs are then typically handed off to the structural and MEP engineers to design the systems.
| |
LESSON PLAN
Working Within the Budget
A potential obstacle to sustainable design is that some projects come with a higher price tag. However, this potential stumbling block can be overcome with open dialogue between the facility executive, architect and engineers, and the school’s building committee. These discussions should focus on highlighting sustainable strategies that have been successful in other sustainable schools. They should also showcase how operational costs will be reduced over the life of the building as a result of energy, water and other efficiency strategies.
—Roger L. Klein
|
A better approach is a collaborative process in which the design and major engineering disciplines are engaged. This helps ensure that the project team makes the best use of natural resources and integrates sustainable strategies to achieve a holistically green building. Sometimes, facility executives will enlist the help of a consultant specializing in sustainable engineering to define the mechanical scheme very early in the process.
The characteristics of each project will dictate the specific design strategies employed by the team. One major difference of designing a sustainable K-12 school, as compared with a commercial or industrial building, is that designers are tightly wed to the requirements of the state department of education. In addition, adaptive reuse is more often used as a sustainable design strategy in school design because of the school’s stature as a community icon.
In contrast, few commercial or industrial buildings are preserved for their symbolic value unless they have a historic designation. In these types of projects, adaptive reuse becomes a purely practical sustainable design strategy.
 There are similarities in mechanical design strategies for various types of buildings. A strategy in sustainable mechanical design that is being used more often is under-floor mechanical air distribution. This strategy saves energy because the air requires less heating and cooling when introduced at floor level, where the temperature will be perceived. Air can also be delivered at a lower velocity.
There are similarities in mechanical design strategies for various types of buildings. A strategy in sustainable mechanical design that is being used more often is under-floor mechanical air distribution. This strategy saves energy because the air requires less heating and cooling when introduced at floor level, where the temperature will be perceived. Air can also be delivered at a lower velocity.
There are two fundamental distribution strategies: a uniform approach, in which air is distributed in a uniform grid below a raised floor, and perimeter distribution.
One of the impediments to the perimeter distribution strategy in a school is the typical installation of casework along the perimeter of each classroom.
With thoughtful design that integrates a variety of forces driven by the community, educational program, and the goals for a high-performance building, facility executives can achieve a sustainable building that will be a strong part of the community well into the future.
MULTIPLE BENEFITS
Green School Aims for High Performance
The new Hamilton Avenue School, a pre-K through 5th grade facility now under construction in Greenwich, Conn., features an array of sustainable design elements intended to create a high-performance building equivalent to one certified at the LEED gold level. Geothermal wells, extensive daylighting and top-lighting of the classrooms, displacement ventilation and a super-insulated enclosure are among the sustainable strategies used to minimize operating costs while producing the highest quality learning environment possible. Other notable sustainable features include reuse of existing building materials and non-toxic interior finishes.
The project includes 60,000 square feet of new construction along with the partial restoration and reuse of an historic 1938 building, accounting for an additional 16,000 square feet of space. A new sub-grade parking facility will more than double available parking. In addition, adjacent playfields will be restored and reused as a community park.
From the outset of the project, the school’s building committee, which included the superintendent of schools, principal, and members of the community, expressed the community’s strong desire for the new school to meet a LEED gold certification level to provide an improved learning environment for teachers and students. Thus the project team included the LEED certification goal as part of the original program brief, treating it as the starting point for their collaboration in designing a high-performance building within the school’s budget. The school chose not to pursue formal LEED certification because it would have incurred an additional cost, and LEED certification is not a Connecticut state mandate.
The design team was able to make a strong economic case for the decision to implement sustainable design strategies for Hamilton Avenue School. A life-cycle energy cost analysis projected a five- to seven-year payback for the up-front costs. Even with sustainable features, the project was designed within the original capital budget.
The contemporary design of the new portions of the building complements the historic fabric of Hamilton Avenue by preserving the civic front of the existing school — a brick and stone building with a slate roof and signature cupola. Classrooms are organized in clusters by age group. The new gymnasium and cafeteria will be designed to allow for multiple functions and community use.
In addition to providing badly needed expansion space, the project will result in a high-performance school facility that honors its historic and civic roles in the community. The $25 million project is scheduled to be completed for the beginning of the school year in September 2007.
—Roger L. Klein
|
Green School Guidance
Facility executives looking for guidance on how to design and operate a green school have several sources.
- The California Collaborative for High Performance Schools is an organization that produces design guides on how to make schools more energy efficient, healthy, well-lit and conducive to learning. A major focus of CHPS has been to facilitate good indoor environmental quality in schools, and these standards are often referenced by local governments, third-party certification organizations and product manufacturers.
- The Department of Energy’s EnergySmart Schools program provides information on how to build energy efficient schools, tips on how to save energy in existing buildings and advice on how to use renewable energy. The initiative’s Web site includes several case studies and educational resources about energy efficiency.
- The U.S. Green Building Council is hard at work on a LEED Application Guide for Schools. The guide tailors LEED for New Construction with design criteria specifically for K-12 schools. The guide has just finished its public review period, and the final document is expected to be released later this year.
—Greg Zimmerman, managing editor
|
Roger Klein, AIA, is a principal at Swanke Hayden Connell Architects (SHCA) in New York City. He serves as the firm’s director of architectural design, responsible for overseeing the design teams for all architectural projects in the New York office. His professional experience includes design and master planning for major commercial, residential, office and educational projects in the United States and abroad.
Related Topics:













