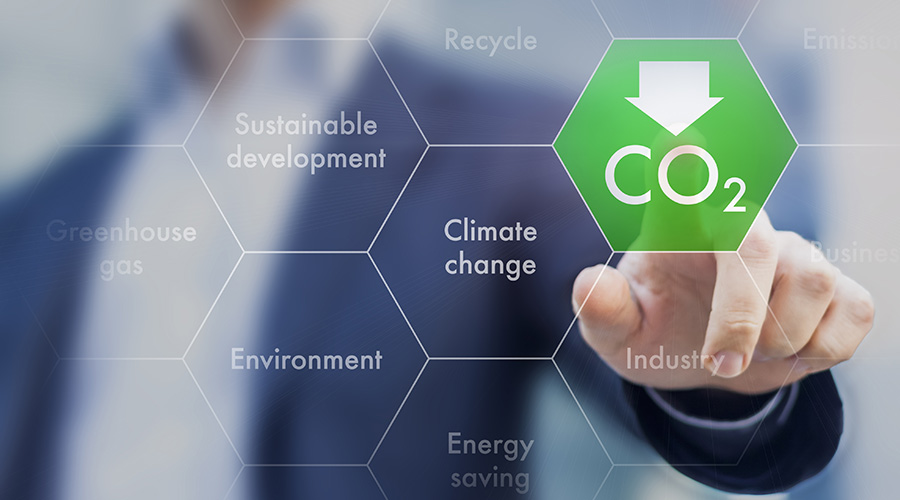Green Features Reduce Energy Consumption 58 Percent
Brasfield & Gorrie installed several unique systems on the project. To reduce the energy consumption typical of building MEP systems, Perkins+Will invested in one of the most cutting-edge building management systems in the country. In only the second such application in the U.S. and the first in the Southeast, Brasfield & Gorrie installed ceiling-mounted BEKA radiant heating/cooling mats to regulate the indoor temperature. To create true green power for the building, Brasfield & Gorrie installed a complex MEP central plant. The plant includes an adsorption chiller, a high-performance air handler/energy recovery unit, an electric chiller, and two microturbines. Powered by natural gas, the microturbines generate on-site electricity, providing power to the building. They also generate heat as a by-product, which is used to produce hot water for the building. These systems are highly efficient, require less maintenance, and reduce the overall carbon footprint of the building by 68 percent. The building’s energy consumption was reduced by 58 percent.
A rainwater collection system was installed to conserve water. This system collects rainwater, stores it in a 10,000-gallon underground cistern, filters the water, and then pumps it back through the building for reuse. Rainwater collection provides enough water for irrigation and use by low-flush plumbing fixtures, lowering the overall consumption of municipal water by 78 percent.
To optimize use of the new exterior terrace on the fifth floor and regulate afternoon sunlight and heat gain, Brasfield & Gorrie installed exterior motorized shades controlled by a solar sensor on the roof. The solar sensor directs the shades to raise or lower based on the direction of the sun. These shades allow Perkins+Will to use the elevated exterior space for a variety of functions while enjoying wonderful views of the Midtown skyline without being disturbed by direct sunlight.
Communication was crucial throughout this project. The ambitious sustainability plan and the complex nature of the building’s systems required substantial coordination between the construction team, Perkins+Will as the owner and architect, and engineer Kimley-Horn and Associates. As part of a detailed plan to facilitate that communication, Brasfield & Gorrie’s superintendents and project managers worked on site for the duration of the project. Also contributing to a greater level of communication was the proximity of one of Perkins+Will’s existing offices. With their office located only a block away, many Perkins+Will employees watched the project’s progress intently, allowing for increased collaboration between the two teams. Frequent meetings—often daily—and the constant exchange of ideas contributed to the project’s high level of success.
The renovation of 1315 Peachtree achieved LEED Platinum certification with 95 LEED points, making it the highest-scoring LEED-certified new construction project in the Northern Hemisphere at the time of its certification.
Related Topics:












