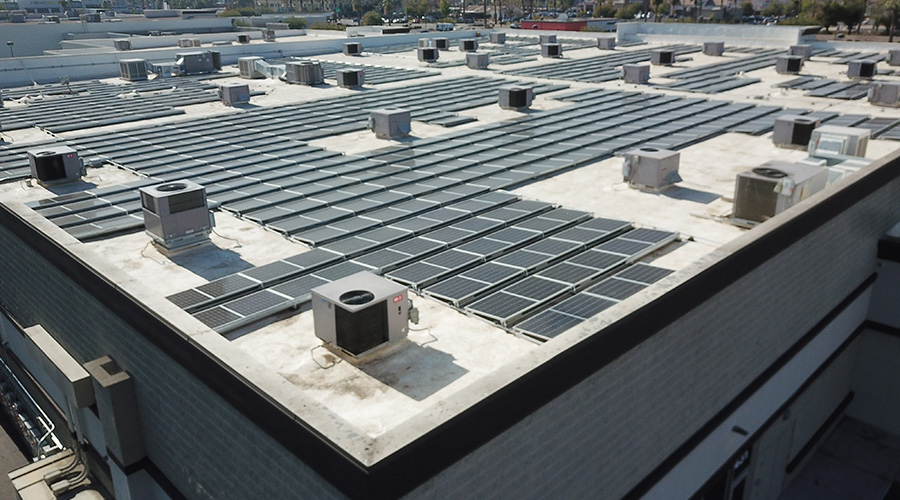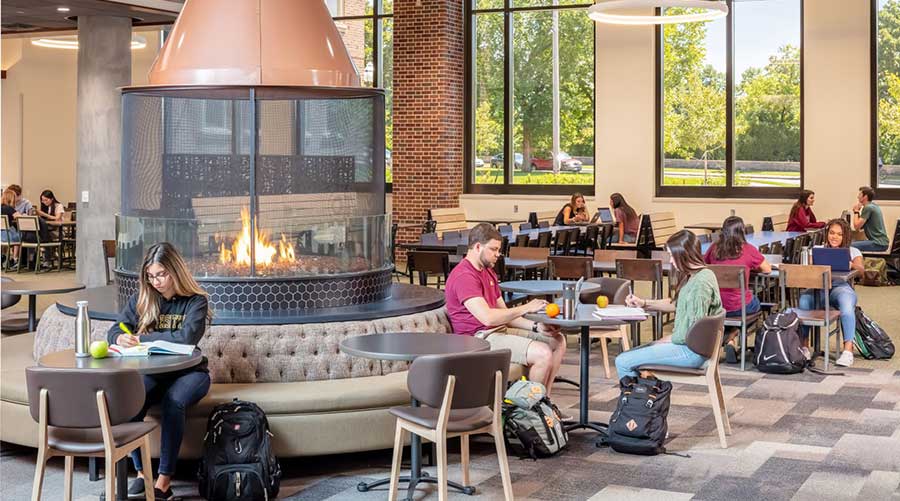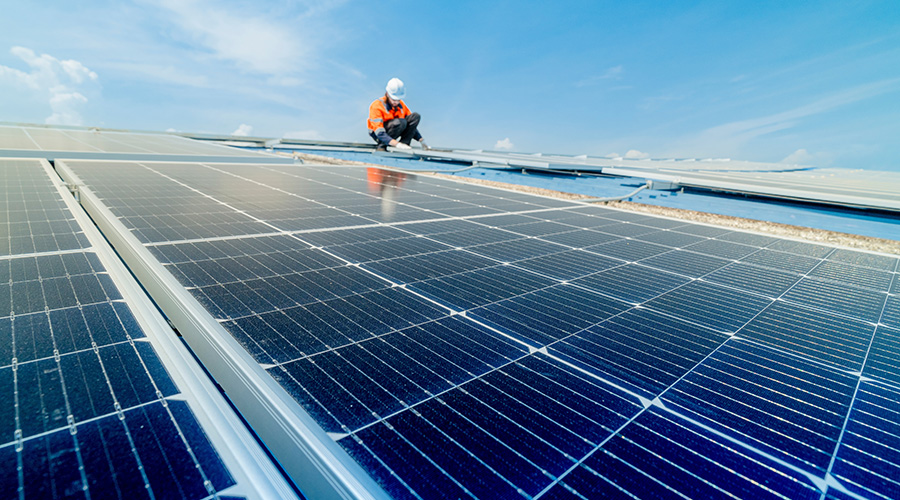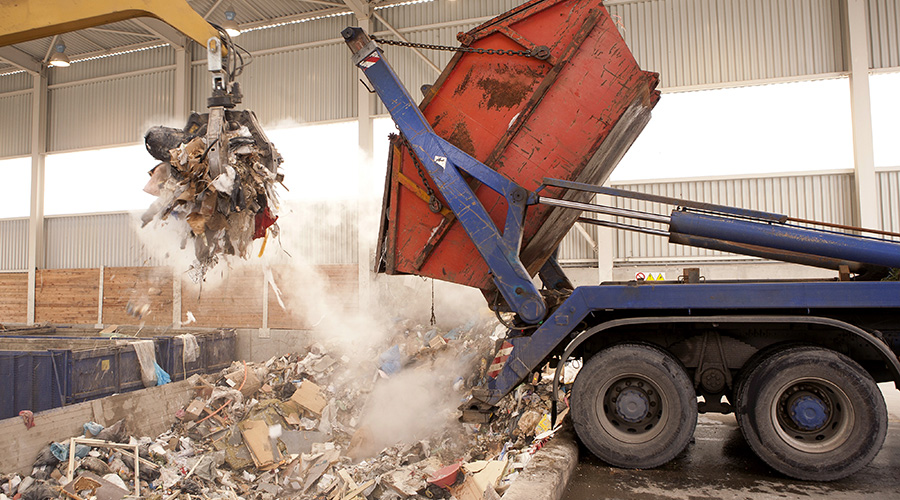Green Building Report
Presented by the U.S. Green Building Council and Building Operating Management
Consider the Site in Geothermal Cooling
With reliability provided by advances in construction techniques and materials, and the efficiency increases attributed to maturing mechanical and electronic technology, geothermal systems compete economically with conventional fueled systems.
Even though the air temperature can vary drastically at a given location, 5 feet be- neath that same location, the earth’s temperature remains constant, usually in the 50- to 60-degree range. When heating, ground-source geothermal systems use a loop of liquid-filled pipes that absorb the constant, inexhaustible heat radiated by the earth and circulate it through a distribution system to the space to be heated. When cooling, the heat in the building is absorbed and sent back to the earth by the same system.
There are two configurations of ground-source geothermal systems, the open and the closed loop. The open-loop system makes use of ground water in a well as its liquid energy-transfer agent and heat source. Ground water is always at a constant temperature. In this arrangement the ground water is extracted from the well, conveyed to the heating/cooling loop of pipe where its energy is exchanged to heat or cool, and finally discharged.
The closed-loop configuration circulates a non-freezing liquid (usually water with environmentally friendly antifreeze) through the closed heating/cooling loop of pipe that is installed in the subsurface in either a horizontal or vertical configuration, or perhaps in a combination of these two. The closed loop may also be installed in a surface water body of adequate depth and size. The most financially viable configuration time and again is the surface-water closed loop.
Geology Critical
Site geologic conditions dictate the economic viability of either type of geothermal system. With an open loop, the depth of an aquifer and the aquifer’s ability to yield in a sustainable fashion the volume of ground water required are key factors. The water quality of the aquifer is also important. One must consider that a well has a limited operating period that can be lessened by poor water quality, bio-fouling and inattention to maintenance.
The last major issue to address in an open-loop system is the disposition of the discharge water. If the system is regulated, it’s likely there is a permitting process and a monitoring requirement. Some states regulate the installation of wells, again requiring associated paperwork and labor for reporting.
Getting an Accurate Analysis
To decide between a horizontal closed loop and a vertical closed loop, site geologic conditions must first be understood. With a horizontal closed-loop system, excavation is required for the pipe, with widely varying costs depending on the soil conditions and location of bedrock. Vertical systems involve vertical borings, the number and depth of which depend on the heat exchange capacity requirement and the geology.
The horizontal loop may be installed where there is enough horizontal space that is covered by layers of unconsolidated earth materials of sufficient thickness. If bedrock is too close to the surface, the cost of excavation rises; thus the horizontal loop may not be installed as economically as a vertical loop system.
A vertical closed loop consists of the loop pipe installed into a vertical boring or borings, the number and depth of which depend on the heat exchange capacity requirement and the geology. The vertical closed loop installed into the bedrock or deep unconsolidated earth material can be the most appropriate option, but again the devil is in the geologic details. Drilling into the subsurface can present dramatically differing technical challenges and solutions, and cost varies with the geology. For example, drilling into hard granite uses more expensive drill bits and takes additional time compared to drilling into softer limestone.
Other geologic conditions can cause difficulties as well. Perhaps there are caves beneath the site complicating the installation, or there may be great potential for destruction of the loop due to earth movement by earthquake faults or landslide. These are but a few examples of the virtually endless possible geologic variations potentially affecting installation cost.
Honing the Cost
In all cases, environmental regulatory rules must be considered. Most states have laws protecting the ground-water resource, requiring oversight of drilling operations by a professional with a legal credential, such as a well-driller permit, or by a licensed geologist.
When evaluating geothermal system feasibility it is common to consider the cost to install the ground source loop as the initial cost differential between conventional HVAC systems and ground source geothermal. Assuming this, the return on investment in terms of years is quite simple to determine — divide cost of the ground source loop by the annual expected energy and maintenance savings, typically 30 to 60 percent.
But given that the cost of the ground source loop is the most sensitive parameter in a cost analysis, and the various configurations will vary greatly in cost, it is necessary to select the least costly configuration that fits the geology. The site-specific geology is the most important variable to determine which ground source loop system has the highest efficacy and therefore economic impact. If the geologic conditions are investigated, properly understood and applied to the HVAC engineering demands, owners are assured the best and most economic configuration has been selected.
John L. Bognar is a senior associate at Leggette, Brashears & Graham Inc., St. Louis.
Survey backbone of energy policies
Being as energy efficient as possible is not only critical for green buildings, but for all buildings, especially in today’s market of rising energy costs. But determining how efficient a building is, relative to other buildings, raises a problem. “Energy efficient” is a relative term. It’s one thing for a low-rise office building in the moderate climate of Seattle to be 20 percent more efficient than ASHRAE 90.1; it’s another to beat that benchmark by the same amount if the building is a high-rise in Atlanta.
To solve that problem the U.S. Department of Energy created the Commercial Buildings Energy Consumption Survey (CBECS) database. This database is a compilation of 5,000 buildings’ statistics including size, use and energy consumption. In addition to building size and type, facility executives can look up energy use and cost by many different parameters, such as by number of employees, specific cooling or heating equipment and by building location.
“The importance of this data cannot be overstated,” says Dwight French, director, Energy Consumption Division at DOE’s Energy Information Administration (EIA). “CBECS is the only survey of its kind in the United States. It’s relied upon not only by building owners and managers in this country, but by equipment designers, energy forecasters and modelers, and federal and state policy makers.”
To bring the database together and make CBECS a unique feature requires a team of DOE researcher who this month will be out surveying buildings owners.
The survey, conducted every four years, will be done by representatives from Westat, a survey research firm under contract with the EIA. The information collected by the researchers is encrypted and secure. Nothing linking a specific building to specific data is publicly available. And the EIA cannot release any data without the consent of the owner.
“This is a legitimate, important and government-mandated survey,” French says. “It is critical to energy policy makers as well as building owners who want to know how their buildings stack up against their competitors.”
Update
Pushing for PV at Cal State Campus
This summer, California State University-Hayward is installing the largest solar electric system at any university in the world. The on-site, 1.05-megawatt system will produce approximately 30 percent of the university’s peak electricity demand during the summer months.
The system will use rooftop and ground-mounted panels that take up 110,000 square feet, including some solar-tracking systems, which capture up to one-third more solar energy than fixed systems. Cal State’s photovoltaic system will save the university an anticipated $200,000 annually and will generate enough electricity to power more than 1,000 homes. Construction is to be finished this month.
USGBC Recognizes LEED EB Participants
The U.S. Green Building Council recently recognized all participants in the LEED for Existing Buildings pilot program, which includes 76 buildings at 58 companies and organizations.
The LEED EB program will establish a standardized system for upgrading the environmental performance of and documenting the economic savings for the more than 4.6 million existing buildings.
The pilot program covers initial certification of existing buildings and ongoing recertification of buildings previously certified under LEED programs. The draft of LEED EB, which is currently used for the pilot program, was updated in June using pilot participant suggestions.
Energy Guidelines “Green Up” Schools
Daylighting, insulation, programmable thermostats, alternative fuels and window glazing technologies are just a few of the building blocks for high-performance schools.
To get complete information on how to incorporate energy-saving features into school buildings, order Energy Design Guidelines for High Performance Schools. It is available in six different versions depending upon climate zone. Each can be downloaded for free from the federal Office of Energy Efficiency and Renewable Energy Web site.
Windy City Using the Sun
Commonwealth Edison is encouraging Windy City property owners to generate their own electricity using the sun.
ComEd’s Photovoltaic Incentive Program offers rebates to organizations that install qualifying solar electric systems tied to the grid.
Rebates are available on 1- to 50-kilowatt systems. For 2003, the rebates are $1,250 per kilowatt and $1,000 per kilowatt in 2004.
Greener Wash
Multi-unit housing facilities that have common-area laundry rooms use much less water and energy than facilities with washing machines in every unit, according to a study conducted by the National Research Center.
Multifamily housing with in-apartment washers use 3.3 times more water and 5 times more electricity than complexes with common-area laundry facilities. Residents in the former do more loads per week.
Retrofitting existing structures with common laundry areas can save billions of gallons of water.
Cutting Duct Air Losses
A new aerosol-based duct sealant system could be instrumental in cutting air loss in commercial buildings and saving energy.
Developed by Berkeley National Laboratory, the MASIS, or mobile aerosol-sealant injection system, is based on a system developed for sealing residential ducts but has been adapted to permit effective sealing in larger, more complicated duct systems of commercial buildings.
An induced-cooling pneumatic atomizer converts sealant into an aerosol and sends it into the duct downstream of the air handlers.
Scientists estimate that sealing ducts in commercial buildings could potentially save billions of btus of natural gas and billions of kilowatt-hours of electricity.
Auto-Commissioning Boosts Efficiency
A new research report titled “Methods for Automated and Continuous Commissioning of Building Systems,” published by the Air-Conditioning and Refrigeration Technology Institute, identifies tools and methods that could provide more effective HVAC control through commissioning.
A study of pervasive operating problems revealed that the most benefit would be gained from automated and continuous monitoring to address faulty economizer operation, malfunctioning sensors, malfunctioning valves and dampers, and access to project design data, rather than relying on periodic commissioning schedules now in use.
The report also revealed that building operation patterns can be validated via relatively basic software, including spreadsheets, databases, statistical programs or mathematical packages.
Oakland Tunes Up
Although California’s energy woes no longer make national headlines, the city of Oakland continues to battle high energy costs. The city and Lawrence Berkeley National Laboratory joined forces to establish a six-program, $6 million partnership to help area businesses and residents improve energy efficiency.
One major focus includes commissioning large buildings. The Large Commercial Building Tune-Up program anticipates saving 16.5 gigawatt-hours and reducing electricity demand by 4.6 megawatts. The program will address building systems in Oakland office, medical, hotel, educational and retail buildings. Both publicly and privately owned structures are eligible, and the program aims to commission 10.5 million square feet of buildings for potential energy savings of $2.4 million annually.
One of the Largest Green Buildings Proves Cost is No Impediment
Torrance, Calif. — When Toyota Motor Sales U.S.A. opened the doors of its new headquarters in Torrance, Calif., recently, the company reached a number of high marks for green buildings in this country. For one, the headquarters is among the largest green buildings, topping out at 624,000 square feet, and the largest to receive a Gold Certification with the LEED for New Construction green building rating system from the U.S. Green Building Council. It also operates one of the largest privately owned photovoltaic systems — a 536 peak-kilowatt power system, covering 53,000 square feet of rooftop.
But this new headquarters also sets a first among LEED projects. The completed building was allowed to skip a two-week fresh-air flush, which is a requirement for certification, before opening its doors to employees.
“Because the materials we used were so benign and such care was taken during construction, such as making sure ducts were sealed off from construction dust, that with IAQ testing and council approval, we were able to bypass the two-week flush requirement,” says Mark Yamauchi, facility operations manager for Toyota Motor Sales U.S.A.
Bypassing this requirement not only highlights the quality of the design and construction but also shaved two weeks off the construction schedule, Yamauchi says.
The building, which scored a “high Gold rating,” Yamauchi says, features many environmental and energy-saving features. The facility exceeds California’s energy efficiency requirements by 24 percent. About 80 percent of materials used contain recycled content. Wood used in construction and interior finishes was certified by the Forest Stewardship Council, which promotes sustainable wood harvesting practices. All water used for cooling towers, landscaping irrigation and toilet flushing is recycled water. Waterless urinals were used throughout, saving 70,000 gallons of water per year. Vegetable oil is used in hydraulic elevators.
But none of this was done at the expense of the budget, Yamauchi says. Toyota was spending a lot of money leasing facilities in the area and the new facility allowed the company to bring all these people together. On top of that, the green features added at most 2 percent to the budget. And the rooftop photovoltaic system has a 7-year payback — due in part to a 50 percent rebate on the installed cost from the California Public Utilities Commission’s Self Generation Incentive program.
“This has been a learning process for us,” Yamauchi says. “For one thing, if the roof top PV systems work the way we expect, we are going to install similar systems at our other facilities.”
New Nature Center Facility Lets Nature Take Center Stage
Milwaukee — In 1998, the board of directors of the Schlitz Audubon Nature Center decided its new building needed to embody the environmental appreciation and stewardship it strives to instill in the 70,000 people who visit it each year. That’s why now, five years later, the building relies extensively on the natural world for operating the building.
The Schlitz Audubon Nature Center recently opened its new $5.5 million building with eyes on attaining a LEED Gold or Platinum rating within the next year. Elizabeth Cheek, executive director of the center, says LEED certification requirements acted as guidelines during the design and construction of the building.
“This is an energy-saving building with much lower costs to operate and maintain than a conventional 35,000-square-foot building,” she says.
The center harnesses the nature’s energy in a number of ways to save energy costs and the environment. The first is with a 10-kilowatt photovoltaic system that produces as much as 20 percent of the facility’s electric power. The center also relies on passive heating and cooling for a portion of its load, with a 90-well geothermal system as the main source. The center harvests daylight to cut the lighting load significantly. And it uses low-flow plumbing fixtures to conserve water.
The new building is nearly three times larger than its predecessor. Its roof supports are comprised of red and white pine logs that were cut from sustainably managed forests of Wisconsin naturalist and author Aldo Leopold. The old building, constructed of cedar, was partially deconstructed and will be used as an outdoor pavilion.
The building meets and exceeds all the goals for the operation of the center in addition to being the greenest building in Wisconsin. And LEED was critical to reaching that benchmark without exceeding the budget, Cheek says.
U.S. Green Building Council
Chairman
James E. Hartzfeld
Interface Americas
Vice Chairman
Mary Tucker
City of San Jose, Calif.
Vice Chairman
Kath Williams, EdD
Montana State University
Secretary
Alex Wilson
Environmental Building News
Treasurer
Paul von Paumgartten
Johnson Controls, Inc.
Founder
David A. Gottfried
WorldBuild Technology Inc.
Founder
Michael L. Italiano
Institute for Market Transformation to Sustainability
Founding Chairman
S. Richard Fedrizzi
Green Think
President, CEO
Christine Ervin
U.S. Green Building Council
1015 18th St., NW Ste. 805
Washington, DC 20036
202/828-7422
Web site
e-mail
Related Topics:











