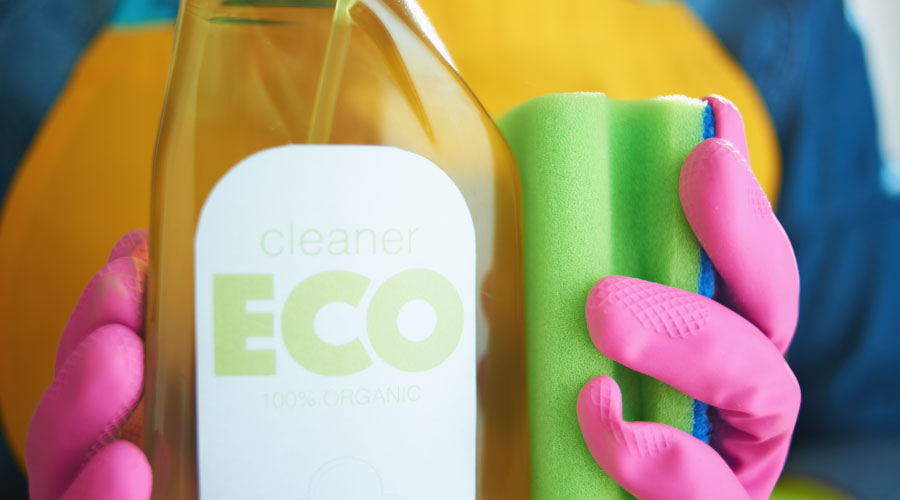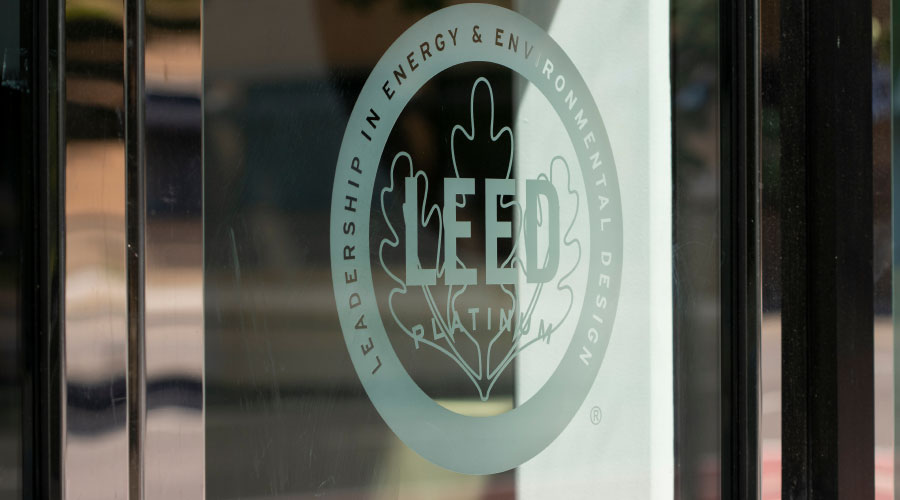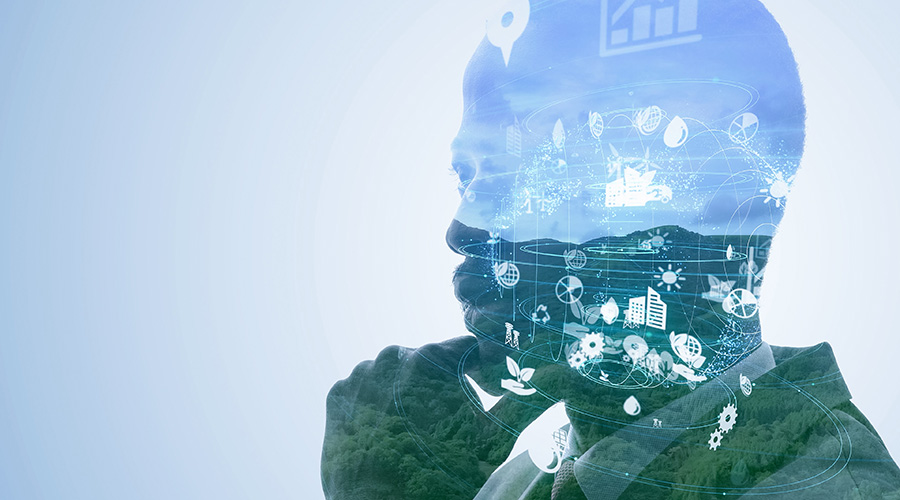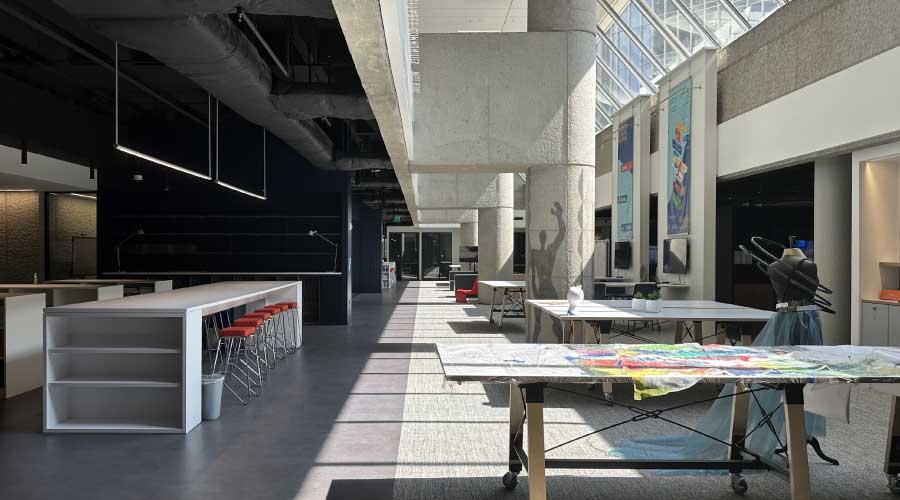GSK's U.S. Headquarters Inspires True Collaboration Between Occupants
The building is intended to serve the ultimate goal that CEO Witty and senior leadership had for the U.S. headquarters. Instead of the traditional offices around the outer part of the building being assigned based on status, they wanted to be able to have an environment where people worked together as opposed to in proximity. In other words, what they did not want was people coming into the office and disappearing into a twisty little maze of cubicles, all alike, never to be seen again unless you bumped into them on your way to the elevator.
"They had gone far past the idea that 'we need X amount of space; we have X number of employees,'" Gattuso says. "They had started to get into the question of not just 'how do we think we work'; they had answered the question of 'how do we really work?'"
The answer to that question, for GSK, was that putting people in an environment where they could interact more with each other would lead to not only more productive work, but a happier and more engaged workforce. So far, Milora says, the building's occupants have responded by trying to take advantage of all the building can offer.
"There's constant movement in the building," he says. "People aren't just going to a cube or an office and just sitting there. They're actually utilizing the space and utilizing the building to the benefit of their needs."
To help make that movement and utilization something that occupants would want to do, the design team identified a number of different ways of working that could be supported by the building and the furniture. For individual work, there are more than 1,000 desks available. Each is height adjustable for either sitting or standing, and each supports docking a laptop. Phones for all employees are through their laptops, so hard-wired phones are nowhere to be found on the desks.
Personal printers have also been done away with. If an employee needs a printout, they send it to the print queue, then scan their ID badge at one of the printers scattered throughout the building to pick it up. This system works at almost any GSK building in the world, so someone could send a document to the printer in Philadelphia, then fly to London and pick up the printout there.
If employees need a quiet or private place to work, there are conference rooms and other enclosed spaces available. If they need to get together, conference rooms or team tables offer that flexibility. The conference rooms are built around the core of the building, so the individual workspace areas surround those cores and offer views out the windows from almost anywhere in the building. There are even certain areas with sofas and lounge-type seating for more casual conversations or alone time for employees.
"This building is basically a big furniture solution," says Milora. "There's really nothing here," in terms of cubicles or other common workplace sights such as hallways or offices.
Related Topics:















