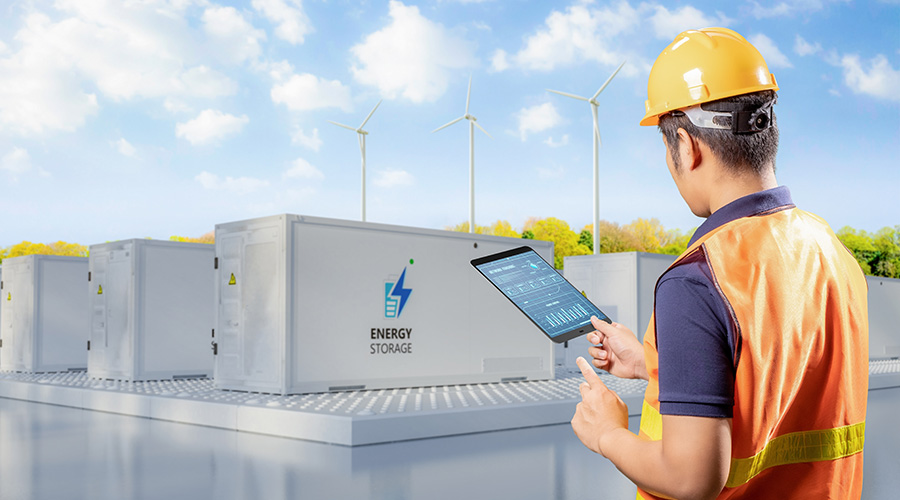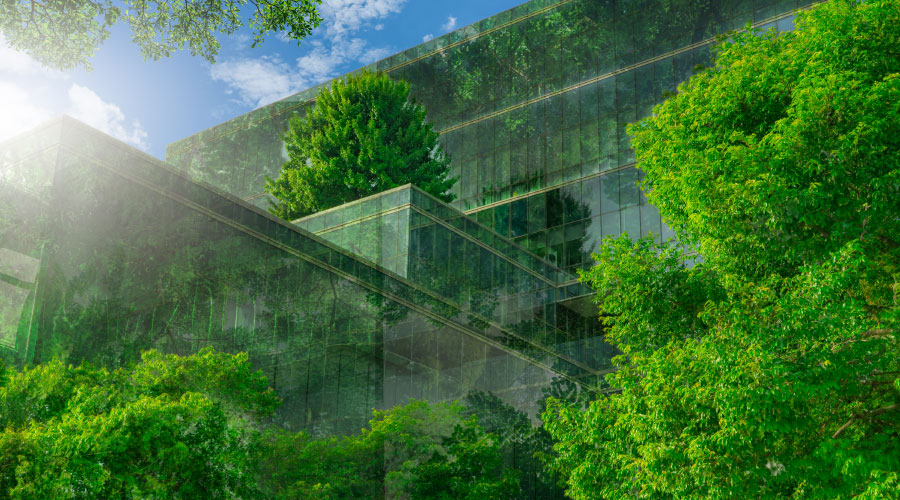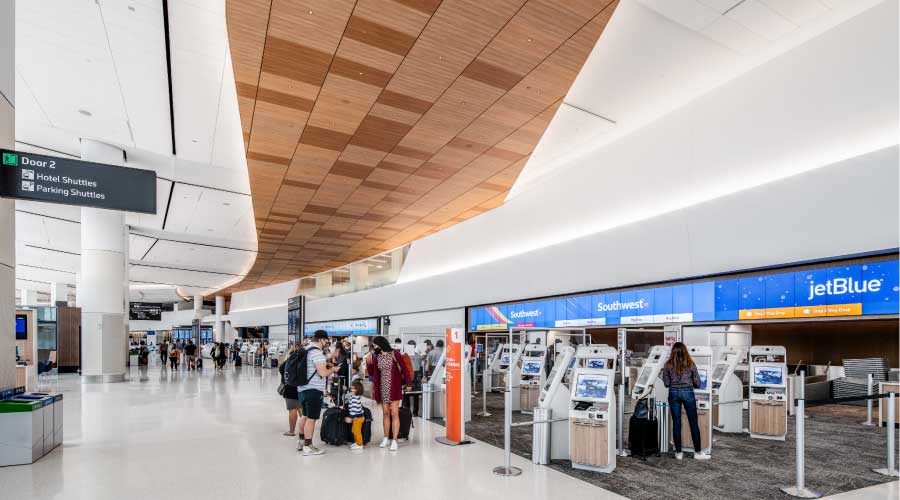GSA's Contract Structure For High-Performance Building Project Shows Future Possibilities
The Federal Center South Building 1202 in Seattle provides a glimpse of the future of high-performance facilities. The building includes sophisticated energy metering, “chilled sail” hydronic radiant cooling, and advanced lighting controls. Its elegant oxbow design optimizes outside air and natural light, and a rainwater harvesting system cuts potable water use by 79 percent. By any objective measure, this building – which has an Energy Star score of 99 – is a marvel of design, technology, and efficiency. But the real way that this 209,000- square-foot building, the new Seattle District Headquarters for the U.S. Army Corps of Engineers (USACE), provides a peek at how buildings may be built in the future is something as seemingly mundane as the contract structure. In order to bid on the project, the General Services Administration, the building’s owner, required that designers detail how they’d save at least 30 percent over ASHRAE 90.1-2007, and then be willing to stake 0.5 percent of the contract on being able to deliver those results (measured and verified) after one year of operation.
“This was something new,” says Rick Thomas, GSA’s project manager. “Most weren’t opposed to the retainer kept on the project. Instead, they really looked forward to the challenge. Part of the fee was at risk so there was a really good incentive to prove out the results.”
And it worked! The building was completed in October 2012, and went through its performance period from January 2013 through January 2014. The building achieved the desired results for efficiency, clocking in with an Energy Use Intensity (EUI) of about 25.7 kBtu/sf/yr after one year of operations. The contractual design requirement had been 26.8 kBtu/sf/yr.
How was the contracting method possible, and how did it inform the integrated design process? Why would an architect and contractor agree to operational targets over which they had no ostensible control once the building was in operation? And is this a process that is repeatable?
This building, by all accounts, is not merely a showcase building. The innovative process for design, construction, and operations is one that holds lessons for the industry at large.
On Time, On Energy Budget
The soon-to-be-LEED Gold or Platinum certified building – at press time, the team is still waiting for a certification decision, and it’s going to be close between the top two levels of certification, according to Thomas – was built with funding from the American Recovery and Reinvestment Act (ARRA) for about $270 per square foot – “pretty competitive” for the region, according to Todd Stine, a partner with Zimmer Gunsul Frasca (ZGF) Architects LLP, the project’s lead designer. Built to replace a much older USACE headquarters building, the building is situated on a 4.6-acre former brownfield site on the banks of the Duwamish Waterway south of downtown Seattle.
Related Topics:














