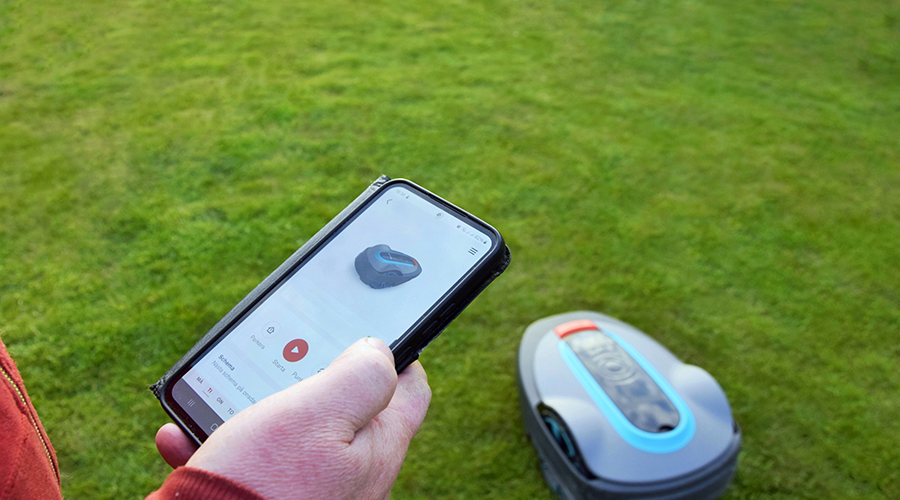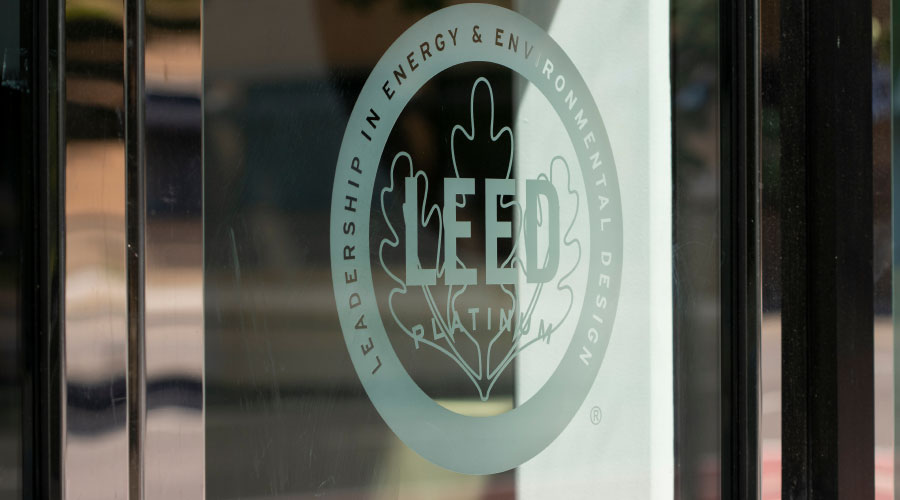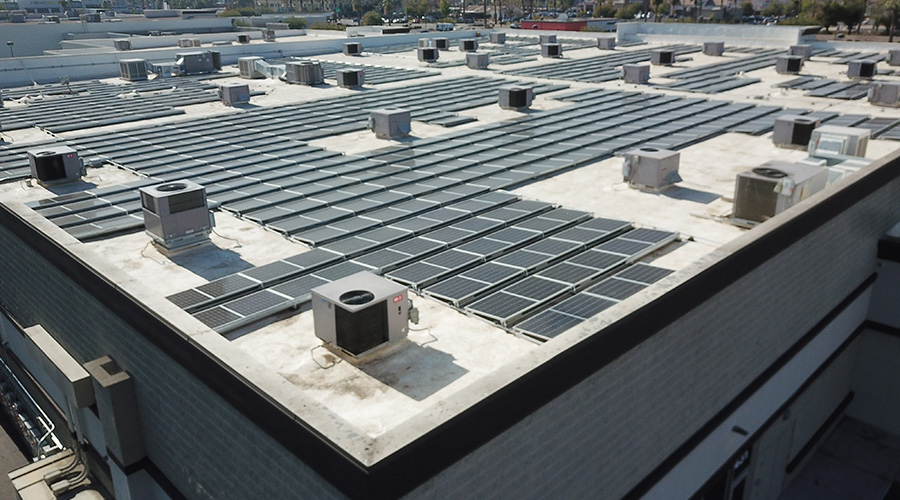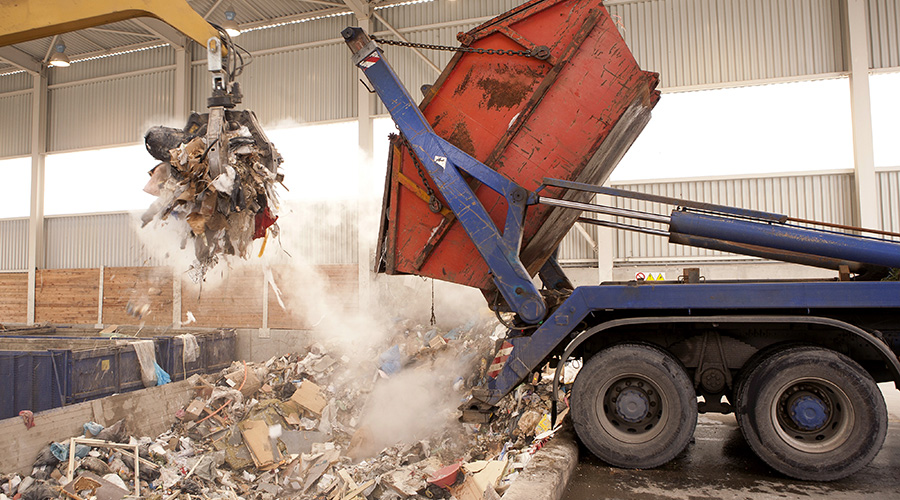Flexibility in Office Design Offers FMs Green Benefits, Cost Savings
It's still not easy being green, but it's easier now than it ever has been before. Market forces, voluntary rating systems and building codes have combined to make many products used as part of a sustainable office design more green than, say, five years ago. Practices such as optimizing daylight and installing occupancy sensors are now the norm, not the cutting edge, as the benefits have become clearly known.
Now, with wide-ranging improvements in other areas, facility managers are turning an eye toward one area that isn't covered in building codes — the space itself. Spurred by changes in how we work and the need for increased flexibility in where we work, facility managers are finding that when it comes to a sustainable office — and saving money at the same time — space truly is the final frontier.
"Organizations are looking to do more with less," says Tom Polucci, director of interiors, HOK, "and what we've been seeing is a reduction in square footage that our clients are taking on. So they're building less, which is incredibly sustainable. One of the things we always talk about is if you can do with less space, it's the first thing you can do in terms of being as sustainable as possible."
When designing offices now, the key to sustainability is answering two deceptively simple questions: Who will occupy the space and what do they need it to do? After all, there's no need to dedicate workstations for a sales team that is in the office a few times a year. Instead, facility managers are turning to alternative work strategies like hoteling or use of spaces that can be used for collaborative work areas on a day-to-day basis and adapted as necessary when all hands are on deck.
"For years we've spent a lot of time and a lot of money building huge office spaces filled with offices and very large individual workspaces for people who are rarely at their desks," says Melissa Mizell, senior associate, Gensler. "The smart thing that people are doing is taking a look at those spaces and asking, 'Do we really need to have this many offices at these huge sizes, for this many people that are never there? Is there something we can do smarter?'"
That approach is not only inherently green, but also fiscally sound. After all, when you're talking about office planning, less really is more. If the options are an open workspace versus one that employs a lot of permanent walls, it's pretty clear which requires less material. In addition to offering a more collaborative workspace or a more flexible area for employees, an open floor plan requires fewer walls, which requires less drywall, less paint, fewer studs and less decoration. All of which, in turn, requires less money.
What's more, determining the most efficient use of space usually requires a floor plan that is more open and flexible than traditional office design. A design that calls for more openness opens up more options for daylight harvesting, which Mizell says has the dual benefit of giving occupants a psychological boost and also, if harvested properly, saving money and energy.
Related Topics:














