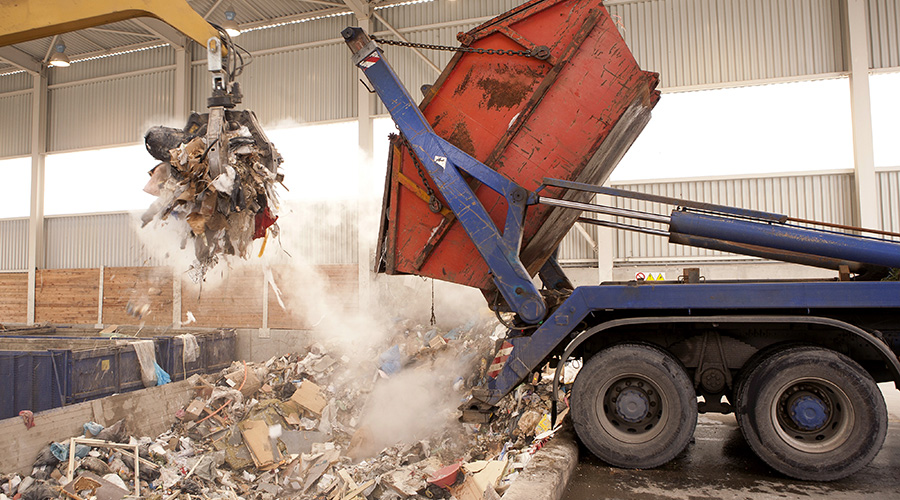Controls, Commissioning Key to Realizing Green Building Potential
Christensen says he learned two valuable lessons about bridging the design/operations gap. First: Don't underestimate the value of controls. The major reason the Banner Bank Building didn't meet expectations at first is that the controls contractor, hired at a bargain-basement price, didn't have the expertise to properly integrate the building. "It was just a mess," says Christensen. "There were bad connections everywhere."
After two years of poor performance, Christensen finally bit the bullet and spent the money to hire a new contractor to revamp the system. "It was basically a recommissioning process," he says. "We had to go point by point to check every single damper, valve, etc." But that was only part of the solution. "Controls can only go so far," he says. "You have to have a human controller who understands the building, who can make necessary adjustments on the fly and make the whole system work. You have to have an operator who loves the building like a child."
The second lesson Christensen learned is how valuable proper commissioning is. LEED requires fundamental commissioning of building energy systems on all projects. It's one of the most important ways LEED tries to bridge the design, construction, operations gap. But commissioning isn't a silver bullet.
"Commissioning is delivered unevenly in the field," says Frankel. "The owner doesn't usually know what to expect or how to evaluate if commissioning was effective." Frankel says he's studied hundreds of buildings, and almost always found problems that should have been corrected by a proper commissioning process. This was certainly the case at the Banner Bank Building. "We had a lot of push back from our subcontractors," says Christensen. "Commissioning was treated as a step to get through, rather than trying to understand it as an important part of the process."
The importance of commissioning to the long-term efficiency of a building is a lesson Jeff Schorzman, facilities manager at Providence (Ore.) Newberg Medical Center, learned as well. Providence Newberg Medical Center opened in June 2006 and earned the first Gold certification for a hospital. "The commissioning process was hurried because we were on a really tight schedule," says Schorzman. "We had fallen behind on our construction schedule so at the point when the commissioning agent was supposed to step in, we weren't quite ready."
In the first year of operation, it became immediately apparent that the building wasn't performing efficiently. Schorzman says the energy use intensity (EUI) was higher than the 1957 hospital building Providence Newberg was built to replace. Both natural gas and electricity use were much higher than expected.
The facility includes five condensing boilers for heat and domestic hot water and two steam boilers for humidification and to sterilize equipment. A first step was to submeter all the boilers and, as Schorzman says, "wring every BTU out of the condensing boilers." That strategy was but the tip of the iceberg. Schorzman and his team soon realized that the two 150-horsepower steam boilers were dramatically oversized — they'd been designed as if the facility needed humidification 24/7/365, which is far from the case in the naturally humid Pacific Northwest.
So in 2008, Schorzman worked with the local gas company and the Energy Trust of Oregon to purchase a 32-horsepower steam boiler and put the two larger boilers on standby. Those boilers are used an average of two weeks a year when it's cold and dry, says Schorzman. The 32-HP boiler is plenty for sterilization. Gas consumption has since dropped nearly in half — from an average of 35,000 to 40,000 therms a month to 18,000 to 22,000 therms a month.
Regarding electricity, the facility was modeled to be 20 percent more efficient than a standard ASHRAE 90.1 building. After 12 months, the building's Energy Star score was 21, indicating a rather sizable disconnect between design potential and real-world efficiency. One of Schorzman's first steps was to take a second look at the lighting control system, which had been skipped in the commissioning process. Working with the vendor to tune and recommission that system resulted in an immediate 7 percent reduction in electricity use.
Next up was the BAS. "We examined everything, all the drives on pumps and control valves," he says. "We did a pretty extensive tuning of the loops for air handlers, too." Schorzman worked with the BAS vendor to review setpoints, which, he says, "were all over the board." By 2009, the system was tuned and operating efficiently. The building hit an Energy Star score of 73, and Schorzman says that if it wasn't designed for 100 percent outside air, he's confident it could be in the 80s.
"Our biggest lesson learned here is to give ourselves time to come in and drive the building before it opens," he says. That opportunity to modulate building systems to optimal efficiency is one of the most important ways facility managers can help a LEED-certified design reach its full potential.
Related Topics:














