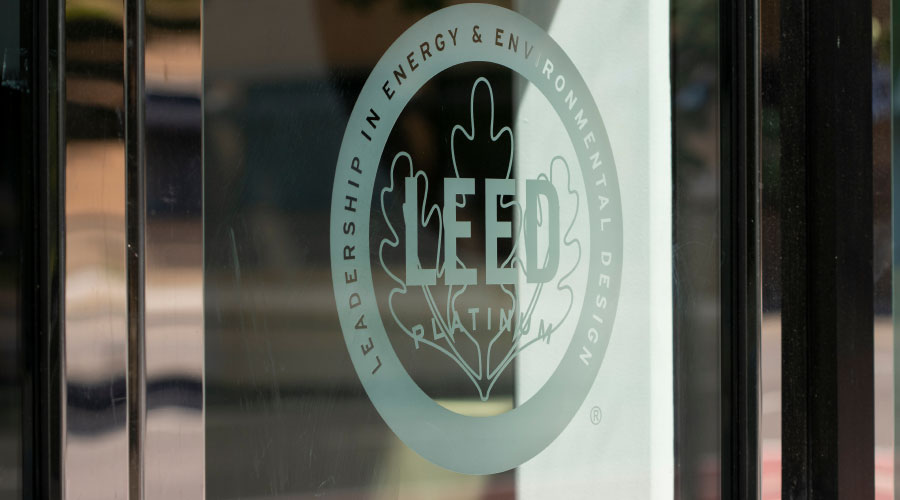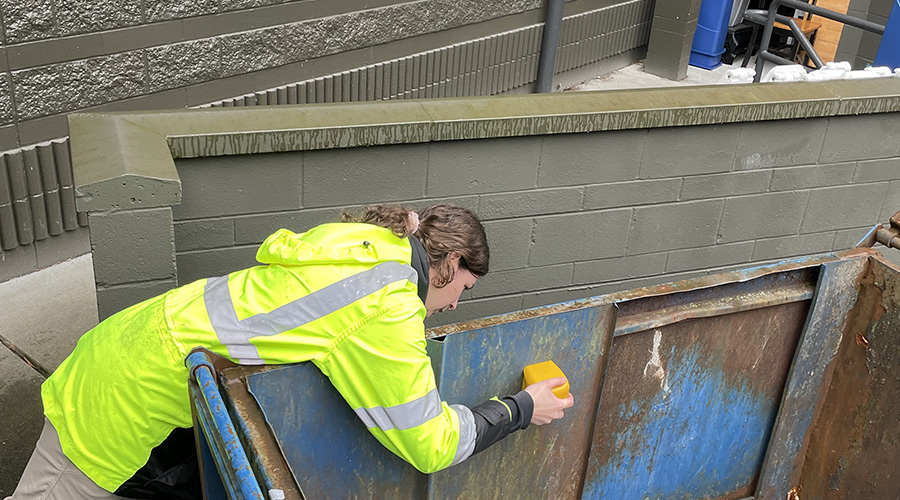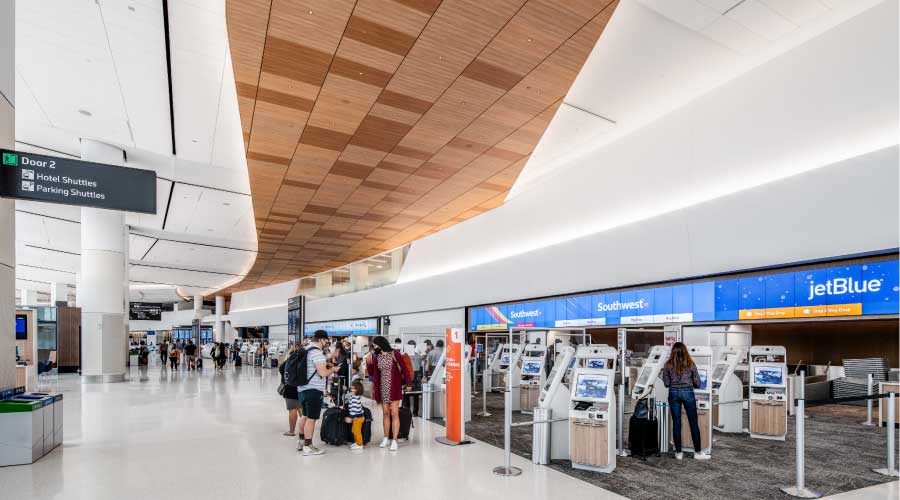Roof Commissioning: Vital To Efficiency
While most of the conversation surrounding building envelope commissioning is devoted to building façades, roofing is equally, if not more, critical in contributing to the building's energy efficiency. As with envelope commissioning, roof commissioning should be incorporated through all phases of the process, from early design through post-occupancy. Roof commissioning for conventional and green roofs follow a lot of the same principles, with the exception that green roofs have more components to monitor. The following highlights are essential for an initial understanding of the process:
"Weak Links" in the integrity of roofing systems are the cause of most roofing failures — roof terminations, penetrations, flashing at corners, intersections, eaves, curbs and parapets, and drainage systems. While performing inspections and testing, these conditions must be closely scrutinized.
The Waterproofing Membrane is the most critical component a roof. For green roofs, the membrane needs to be installed by professionals experienced in green roof applications. And these membranes must be guaranteed when submerged in water. Prior to installation, it is imperative that the deck surface is properly prepared — a critical inspection step. After membrane installation and prior to installation of all additional roof system layers, a membrane leak detection test should be conducted using one of several test types. Flood tests typically retain 2 inches of water for 24 to 48 hours. Flowing tests flow water continuously over the surface of the waterproofing membrane for a minimum of 24 hours without closing the drains or erecting dams. Electric field vector mapping pinpoints breaches in the roof membrane by tracing the flow of an electric current across the membrane surface.
Protection Board and general protection of the membrane after installation and waterproofing testing is crucial. Creating a plan to protect the membrane until all components are installed. It should not be assumed that all roofing contractors understand optimal installation protocols — education of all crew members who might be on site during the implementation stages is recommended.
Vegetation-Free Zones on green roofs are 12-inch vegetation-free zones around the perimeter of a green roof, drainage zones, flashing areas and other penetration areas. These help prevent roots from reaching and damaging the membrane and flashings. Wind turbulence at roof edges can displace growing medium and is another reason for vegetation-free zones. Inspections of green roofs are recommended three to four times per year and after major weather events to ensure drains remain free of vegetation and foreign objects.
The use of envelope commissioning in the design and construction process is an effective risk-management tool for owners, architects, contractors and component manufacturers to optimize building performance and reduce energy use, while minimizing liability concerns and remediation costs.
— David Reid, John Wilkins
|














