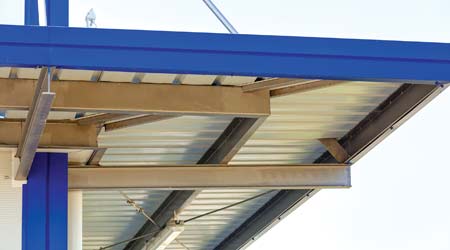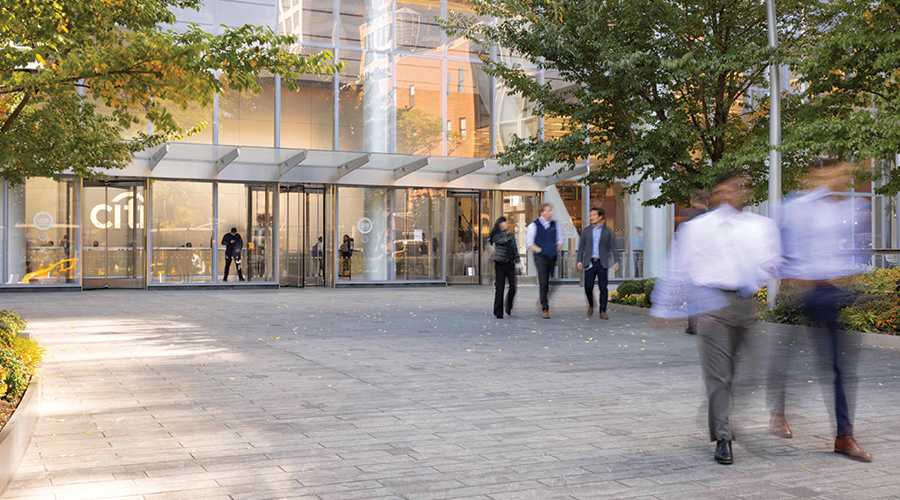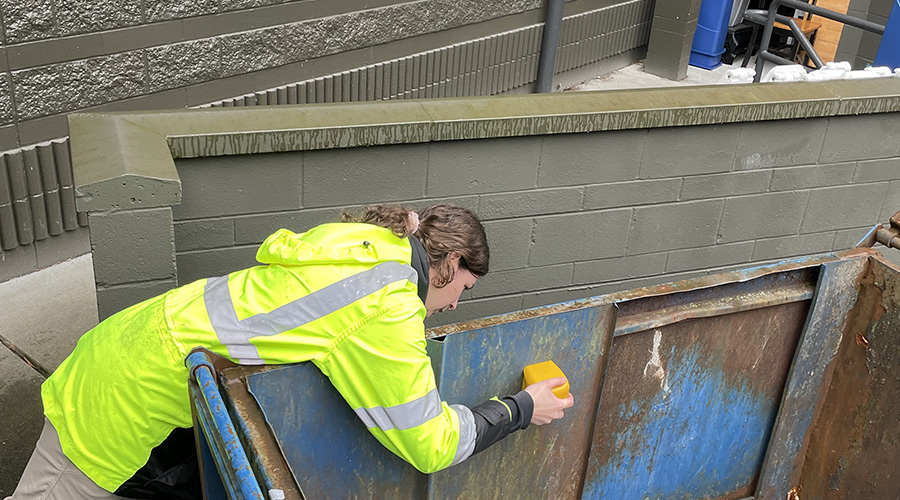 Proper building enclosure commissioning looks at the building skin as a complete and interdependent system.
Proper building enclosure commissioning looks at the building skin as a complete and interdependent system.Building Enclosure Commissioning Targets Hidden Costs of Air/Water Leaks
First part of a three-part Green Building Report.
Most facility managers recognize the value of commissioning after a building opens for ensuring that systems are operating as they were designed. As well, for a building that’s been around for awhile, retrocommissioning can help restore and optimize building systems to their original intent. Both these strategies are a cornerstone for any sustainable building because they ensure that energy-using systems aren’t using more energy than they’re supposed to. But, for the most part, commissioning and retrocommissioning only refer to energy-using systems like HVAC or lighting. Just as important for green building goals, especially as buildings become more sophisticated, is enclosure commissioning.
Building enclosure (or envelope) commissioning (BECx) originated in Canada in the 1980s and came to the US in the 1990s. The General Services Administration and the U.S. Army were among the early adopters. They started commissioning enclosures on their building projects in 2006. Since then, BECx has gained traction in areas of the country with higher heating and cooling needs. It is now finding its way into California’s Energy Code too, due to the fact that it enables facility managers to garner higher energy savings, enhanced air quality, and lower ongoing maintenance costs.
So how does BECx help achieve this? Reducing air leakage in or out of the building skin not only significantly reduces energy use, it also helps greatly with mold mitigation. A considerably greater amount of moisture escapes into wall and roof assemblies by piggybacking on leaking air, than as vapor diffusion through building materials. This moisture can condense out of the air when it comes in contact with a cold surface and can cause mold, rot, and eventually failure of the building material. One of the most common areas for air leakage is the top of a concrete slab or foundation. Often, it is very rough and uneven and when the steel (or wood) bottom track sits on it, it creates areas of significant air leakage unless sealed. One possible solution is to use expanding foam under steel bottom track to prevent air infiltration/ exfiltration. As well, cant strip is recommended to facilitate water drainage.
Similarly, when a building has a “thermal bridge,” like a structural steel member penetrating the building skin or a concrete slab cantilevered out to form a deck or balcony, it can conduct cold temperatures from the exterior to inside the wall or roof assembly, causing condensation and eventually mold and rot. In summer, the penetrating steel member can conduct higher temperatures indoors, increasing the load on the HVAC system. Eliminating these thermal bridges also enhances occupant comfort. Two examples of common thermal bridges found in buildings include steel fasteners used to attach the steel member to the framing and a concrete slab on grade.
The benefits of controlling water intrusion, i.e. waterproofing, need no explanation. It is the main reason for contractor callbacks and construction litigation. Well-detailed and installed waterproofing can significantly increase the building’s lifespan and reduce ongoing maintenance costs. Facility managers should insist on details specific to their buildings. Boilerplate construction details may be inadequately modified for the project without thinking through the actual installation. This can leave the actual construction to the worker in the field who may choose to improvise instead of issuing a request for further information (a.k.a. RFI). This can potentially become a problem especially if repeated over numerous window installations.
Related Topics:














