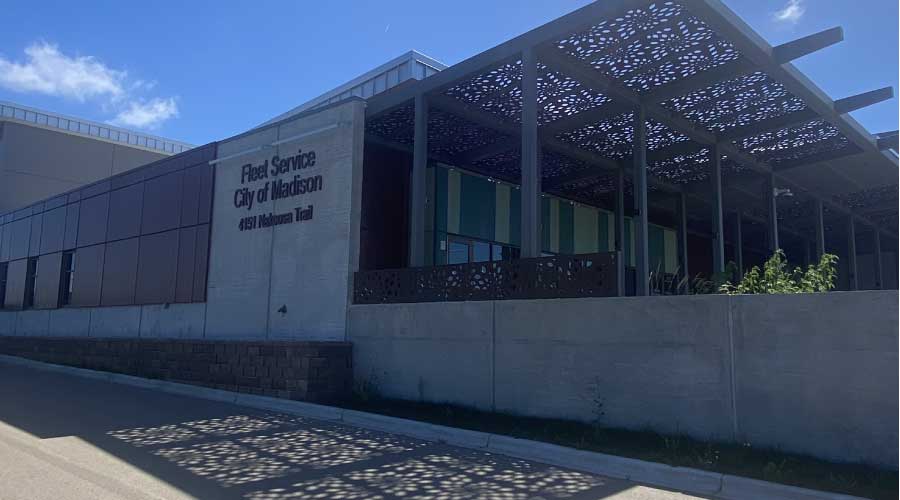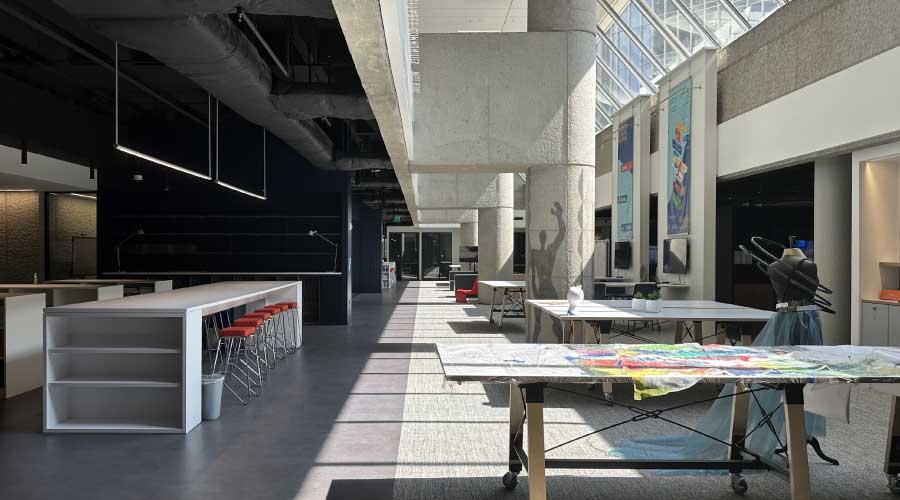Attention To Detail Helps Eliminate Envelope Leaks
Well-crafted detailing is imperative to high-performance envelopes. And it requires collaborative roles among the entire design and construction team.
Most experts agree that the main downfall to the performance of a building envelope is in the connections between materials and systems. Stand-alone systems are simple to understand and the performance values can be rated very high. But the real-life performance values, accounting for air infiltration and thermal bridging across the entire installed system, tend to be exponentially lower. A waterproofing membrane can be installed perfectly and still perform poorly if the connections to other building systems are not well executed.
On the new office towers of the Cerner Continuous Campus in Kansas City, Kan., special care was taken to analyze every system connection of the exterior envelope. The basic backup system is comprised of non-structural studs supporting continuous gypsum board sheathing. The sheathing is then covered with a fluid-applied air barrier and exterior rock wool insulation on clips. The outer skin is stainless steel with a Light Interference Coating, which reflects an array of different colors under different lighting conditions. To ensure the quality of the air barrier, closed-cell spray foam insulation was applied to the back of the sheathing to provide a “back-up” air barrier and additional insulation.
It was also essential to examine transition details. First was floor-to-floor expansion; the design and construction team worked with the air barrier manufacturer and installer to ensure that transition membranes spanning expansion joints were constructed properly and that all materials were compatible with one another and the expansion coefficients. At the parapets, the air-barrier transition membrane was extended up and over the parapet, then under the roofing membrane. At the windows, a siliconized rubber sheet was mechanically fastened to the window framing and attached to the air barrier in a bed of sealant, instead of employing the typical backer rod and sealant. Special pre-formed corners were used to limit the amount of field cutting required for installation.
To ensure the envelope was executed properly from start to finish, the envelope design team met weekly. Every detail was scrutinized and evaluated against the latest field conditions. The details were played and replayed to ensure everyone understood their role in the system assemblage. A third-party testing agency conducted a variety of tests across a spectrum of elements within the building. Specific tests included: the density and thickness of the sprayed insulation; pull tests to make sure the air barrier was properly adhered; air infiltration tests; and water penetration tests at the windows. The completed envelope tested out at nearly zero leakage. The owner demanded new instrumentation be brought in as they thought the readings were the result of broken equipment. The readings held up.
Admittedly, theree’s no standard protocol for assemblage of various building components. But as most of us eventually discovered with Tinker Toys, wheree’s the fun in always living within a prescribed set of assembly instructions?
Related Topics:














