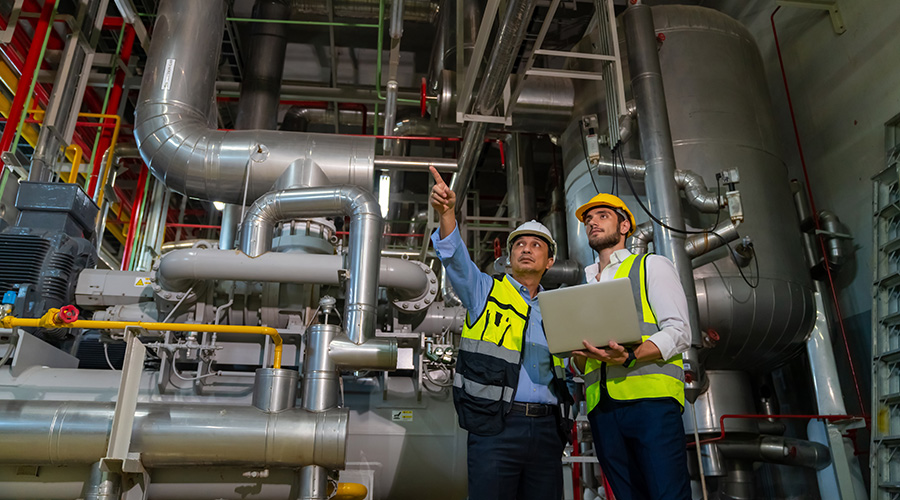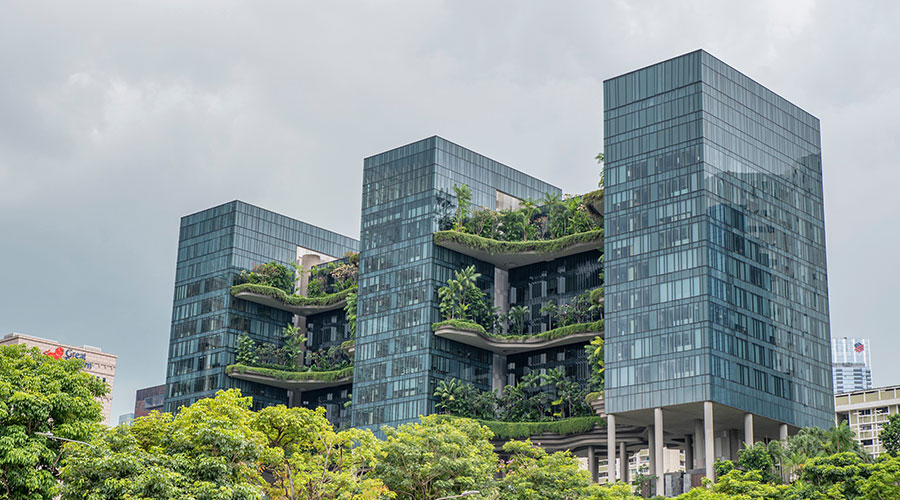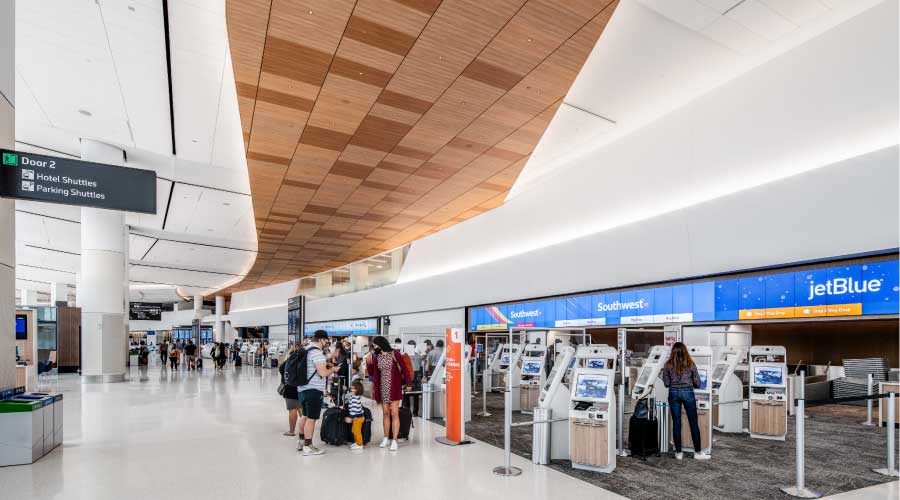Atrium, Other Alternative Workspaces Offer Flexibility, Collaboration Options At GSK Headquarters
Another workspace option is the building's atrium. At GSK's global headquarters, GSK House in London, a collection of shops and other amenities, called "The Street," runs along the ground floor. GSK wanted to replicate that feeling — on a smaller scale than the massive (1 million sq. ft.) GSK House — so an atrium with food service, a fitness center and on-site medical care, among other amenities, was designed to provide a gathering place that could also be used for workspace.
It's a popular place, including being regularly used by Deirdre Connelly, GSK's president, North America Pharmaceuticals. Connelly and her team have been some of the most enthusiastic adopters of the new way of working, says Milora, and that certainly hasn't hurt efforts to get everyone thinking differently about how they do their job and interact with other employees.
"You're seeing leadership, you're seeing colleagues, everybody seems to know everybody now," Milora says. "It's completely transformed not only the way we interact, but the way we collaborate and the way we work."
Managing Change
Make no mistake about it: This was a big change for GSK, and there were bumps along the way. But thanks to an extensive pilot program and a focus on customer service, Milora and his team have been able to make the transition happen with a relatively minimal amount of trouble.
To start the transition, the facilities team set up a pilot program in the old building that replicated the environment in the new building. While some teams such as facilities or communications stayed in the space long-term to help familiarize themselves with what they would be communicating out to building occupants, other employees were rotated through every two weeks in teams of 30. While workers were in the new open-plan area — or "smart work" floor plan as GSK calls it — the facilities team would go into employees' old workspace and remove anything that could potentially be a stumbling block to acceptance and replaced it with the new technology.
"We took away their phones, we took away their personal printers, we took away all that stuff, so when they came out of the pilot, they didn't fall back to their old behavior," Milora says.
Related Topics:















