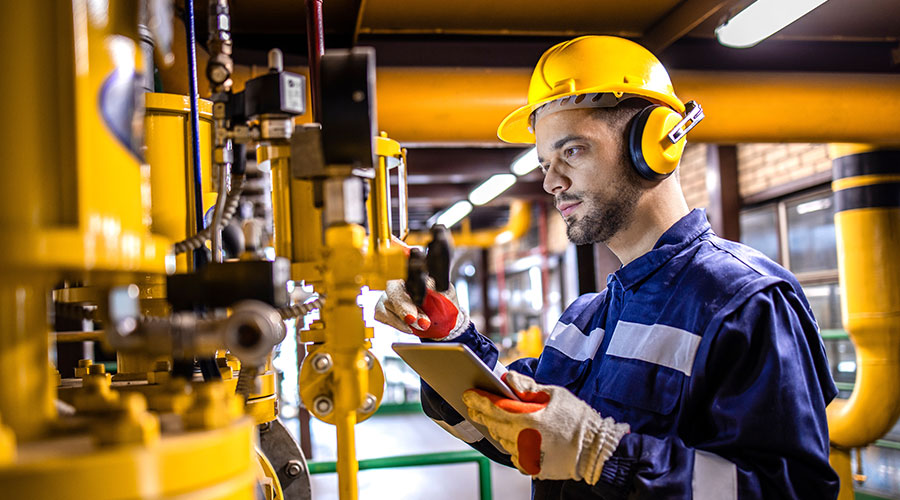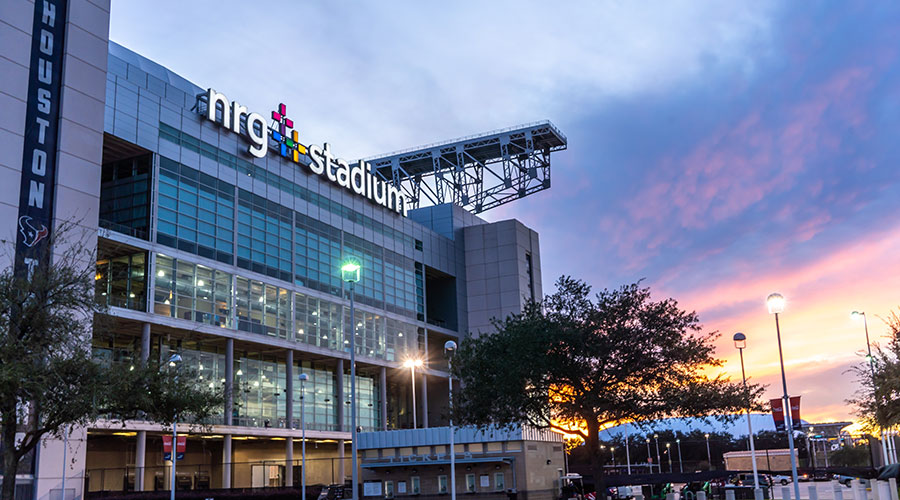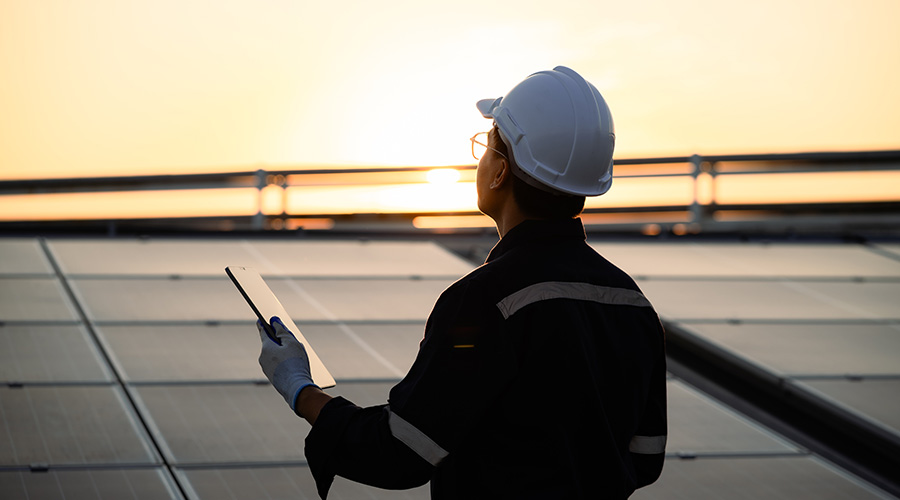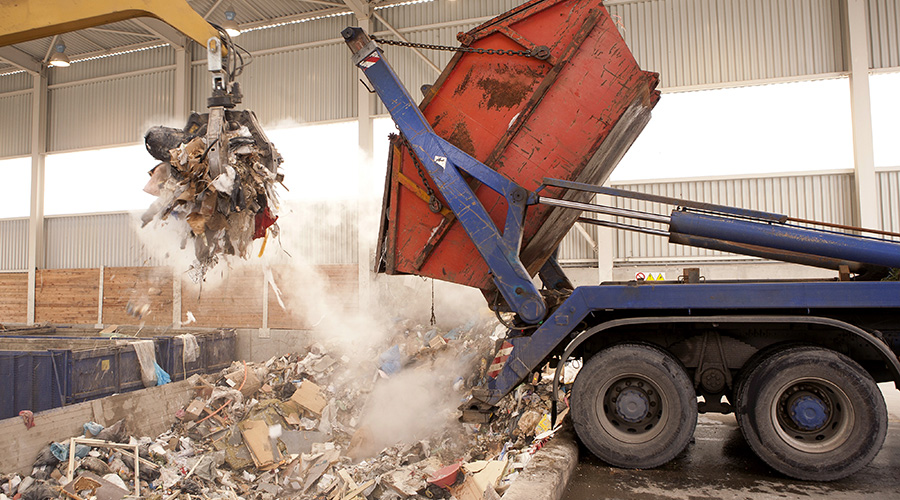Always Consider Energy, the Envelope and Reuse What You Can
In a period of less new construction than we have seen over the last couple of decades, we have become more dependent on retrofits as a mechanism for meeting changing needs and providing up-to-date work environments.
Because new construction, even in the best of times, represents a small fraction of the total built environment, it is impossible to think of really meeting the sustainability challenges we face today without substantial retrofits of our current building stock. If the United States is to get to the goal of 75 percent reduction in greenhouse gas emissions by 2050, retrofits will have to be a big part of the solution.
But, in many ways, retrofits are even more challenging than starting a new building from scratch — especially when sustainability is part of the equation. What gets thrown out and what is kept? How can new systems be integrated seamlessly and efficiently with the existing building systems? How should life-cycle and long-term performance be incorporated into product and system decisions?
These points and the following 10 considerations are all important for facility managers to keep in mind when undertaking a sustainable retrofit.
1. Keep What You Can — Retain as much of the original building as you can productively utilize. Resist the temptation to "gut" as the first step in retrofit. This attitude reduces waste as well as new material consumption and can sometimes lead to substantial cost savings.
2. Always Consider Energy — The smallest retrofit project may be an opportunity to upgrade the energy performance of a building in a way that will have substantial payback. Obviously, when windows are being replaced there can be upgrades to double paned insulated units, and when new heating and cooling systems are being installed much greater efficiency is attainable in contemporary equipment. But once you begin even minor surgery there are options for tweaking and fine-tuning systems that can make a real performance difference. When things are worn out, that is an excellent opportunity to make an energy upgrade to things like:
- Light fixtures that have much more energy-efficient lamps and ballasts.
- Thermostats that can automatically set the temperature in a room at specific times of the day.
- Lighting control systems that employ motion sensors, including vacancy and occupancy sensors, to reduce energy usage.
3. Use Energy Models — Interactive financial and energy models can take substantial uncertainty out of making cost/benefit evaluations in the design process. Especially for larger projects, these can be very worthwhile decision-making tools.
In the recent retrofit of the Empire State Building in New York City, an interactive financial and energy model was used to provide data for making various scope and design decisions. The model could demonstrate the complex interaction of a broad range of both and energy and financial factors over an extended period of time.
Construction expenditures above the amount necessary to bring the building to code compliance were measured in terms of their "big picture" financial benefits. Net present value and positive return on investment were used as factors in the design process. Building Information Modeling (BIM) software used commonly by architects and engineers can be employed to make these interactive models easier and more useful — not only during design and construction, but also for the subsequent operation of the building.
4. Don't Neglect the Space Between — Focus on the space between the outside face and the inside face of the exterior wall and roof. Key sustainability issues from durability to indoor air quality to thermal performance often depend on this neglected territory. Progressive new construction is currently emphasizing the creation in this zone of distinct layers that deal with insulation, prevention of water penetration, condensation and, in very sophisticated assemblies, solar shading. Retrofits can benefit from applications of many of the same principles.
Tightness and breathability of the wall assembly can have a significant impact both on indoor air quality and prevention of mold growth. Although very tight building envelopes reduce energy consumption, they can trap moisture in cavities that invite mold growth. Analysis of dew point transitions in both heating and cooling cycles is required to create walls that perform well across a range of sustainability issues.
Energy costs can easily be reduced through high value insulation, especially insulation that is made from recycled materials such as post-consumer recycled denim and natural blend cellulose. Roof decking can be retrofitted with radiant barriers — materials consisting of a thin sheet or coating of highly reflective materials, usually aluminum. Doing so can reduce summer heat gain and winter heat loss, thus economizing on heating and cooling usage. Even the color and reflectivity of the roof surface itself can make a significant difference in heat absorption.
Additionally, improving the energy performance of the building envelope can often reduce loads substantially enough that capital costs for other big-ticket retrofit expenses can be reduced. (This is also true when considering lighting retrofits.) Both construction costs and long term operating costs can be diminished by the same sustainability gestures.
In the Empire State Building retrofit, a significant reduction in energy use for the building allowed engineers to substantially trim the size of replacement chillers. The larger chillers required without the savings from improved envelope and lighting design would have necessitated expensive street alterations in order to install the new equipment. The smaller chillers enabled by improved sustainability performance saved money three times: by allowing less expensive mechanical equipment to be used, by avoiding costly street alterations and by reducing long-term operating costs.
Related Topics:












