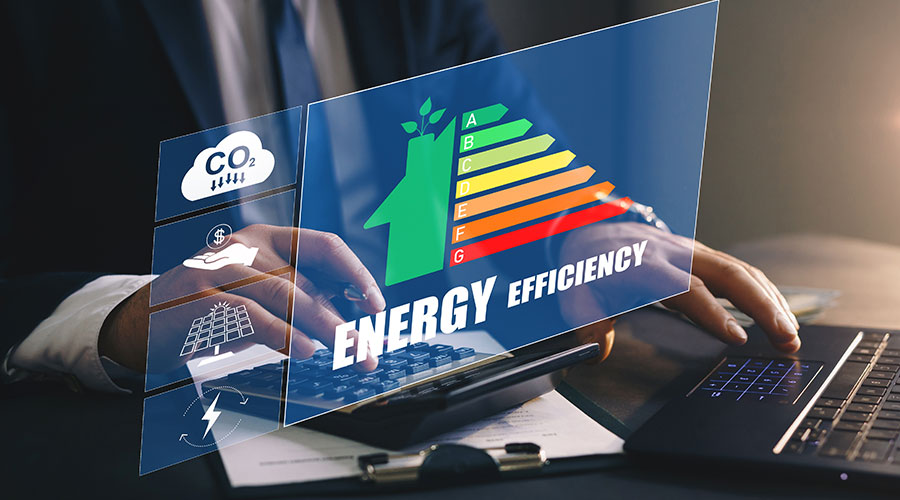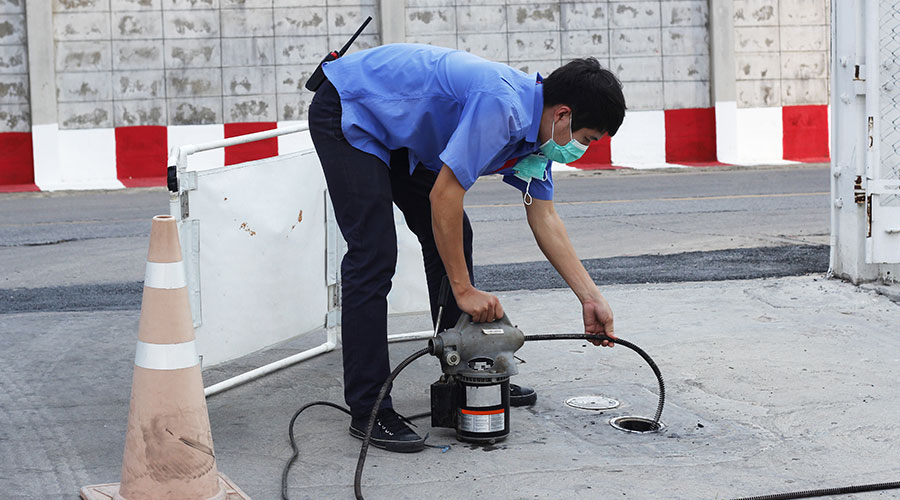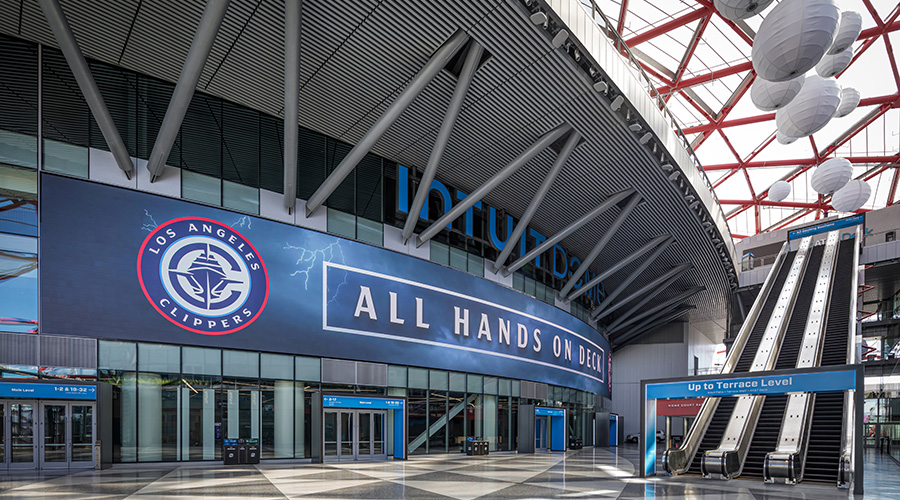ASHRAE Expected To Toughen HVAC, Lighting, And Exterior Requirements In 2010 Version Of 90.1
“Man trampling over nature” was the overarching theme of building design throughout the 1950s, when constructing a glass box at the North Pole and keeping it warm was quite a celebrated feat. During the energy crisis of the 1970s, though, a new perspective on systems design emerged.
ASHRAE 90.1, Energy Standard for Buildings Except Low-Rise Residential Buildings, was first released in 1975. It was a landmark development in the design of buildings.
Originally written as a list of energy-efficient design guidelines, in the 1980s 90.1 evolved into a prescriptive code — which remains in place today — setting the minimum for equipment and systems performance. The standard has increased its demand for energy efficiency at every revision. For the next version, 90.1-2010, which is expected out next January, the goal is to improve minimum prescriptive targets by 30 percent over the standard’s 2004 edition. Of course, as a consensus standard, changes to 90.1 will be subject to public review and comment.
Achieving a 30 percent increase in efficiency in the built environment is a lot easier said than done. Doing that will require marrying today’s advances in equipment efficiency with the newest in systems technologies, all with an eye on the bottom line. The next version of ASHRAE 90.1 is expected to be a true prescription for change.
Tomorrow’s buildings will demand a combination of baseline improvements to the building envelope and the mechanical and lighting systems.
Efficiency: Inside and Out
Recognizing that evolution of modern high-performance glazing system technologies progresses slowly, ASHRAE sought to mandate building envelope performance improvements by simply requiring greater thicknesses of insulating materials in walls, floors and roofs.
Following a century of improvements in HVAC systems, mechanical system efficiency gains have been a focus of attention for 90.1. Generally, an energy code’s prescriptive requirements for a mechanical system fall into two categories: equipment efficiencies and control strategies.
Specifying the most energy-efficient equipment is essential to designing a sustainable facility. Working with today’s manufacturers, the 90.1-2010 committee is expected to increase equipment efficiency requirements based on the most cost-effective and newest technologies available. Minimum mechanical equipment efficiencies, often described in terms of Seasonal Equipment Efficiency Ratings (SEER), have increased over time for a variety of equipment types. Equipment efficiencies have improved by as much as 30 percent.
Control strategies include demand control ventilation and supply-air temperature reset. Used to limit the amount of outside air that is introduced into the building to actual occupancy demand, demand control ventilation can be employed by using carbon dioxide sensors or direct outdoor air flow measuring at the air handler.
Used on a room-by-room or buildingwide basis, carbon dioxide sensors are an effective way to determine and set appropriate demands on a building’s HVAC equipment. Supply air temperature reset controls save energy by automatically resetting the supply air temperature in response to building loads or outdoor temperatures such that they work less during periods of reduced load.
While not now mandatory, another way to increase mechanical systems efficiency is to directly measure the amount of outdoor air being brought into the building. Until recently, outdoor air for ventilation and building pressurization has been controlled based on indirect measurements of fan speed and damper position. As a result many buildings often are either bringing in too much or not enough outdoor air. When bringing in more outdoor air than needed, HVAC systems work hard to heat, cool and dehumidify it, whereas not bringing in enough air can result in poor occupancy performance and productivity. Requiring direct measurement of outdoor air promises to both improve the indoor environmental air quality and the building’s overall energy efficiency.
Reductions in the maximum allowable lighting power density were made to the 2004 version of ASHRAE 90.1, which trimmed the maximum amount of watts per square foot permitted in a building to 1 watt per square foot for commercial office buildings. In the 90.1-2010 version, lighting controls are expected to be the focus of further improvements.
Recognizing the significant opportunity for energy savings from natural daylighting strategies, the 2010 version may require lighting within 15 feet of perimeter glazing to be controlled separately from interior areas.
While daylight dimming is not now required by the standard, such systems have a relatively short ROI, typically five to seven years. As with previous versions, several lighting energy control strategies are expected to be addressed, including bi-level switching and occupancy sensing.
Related Topics:













