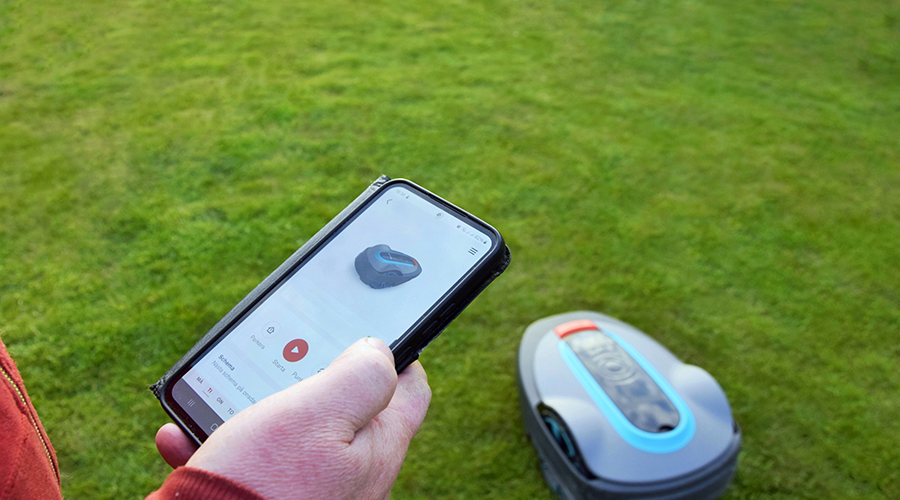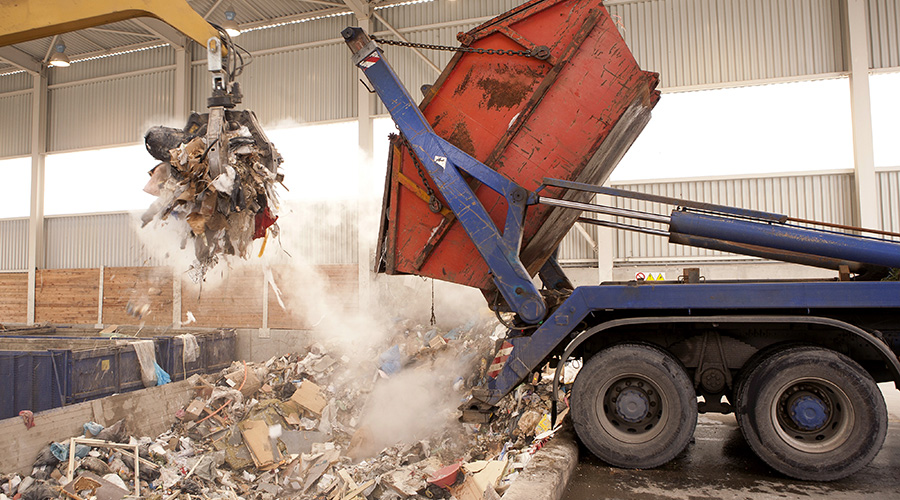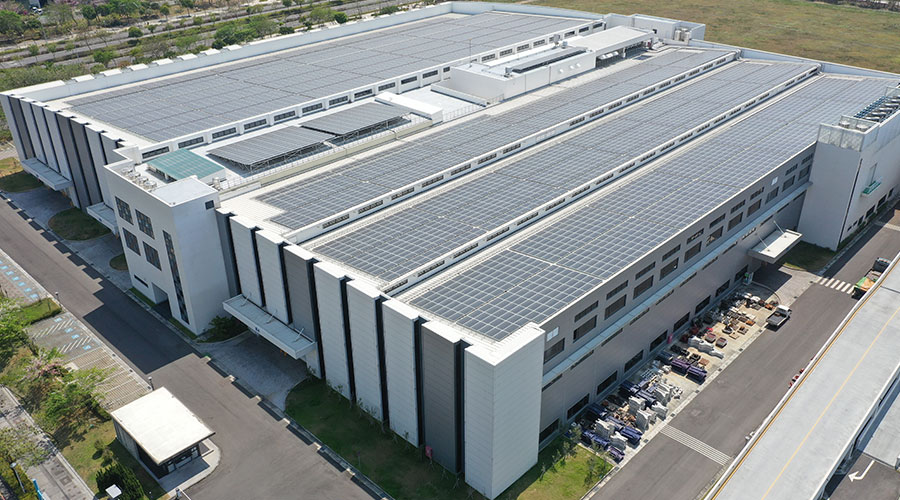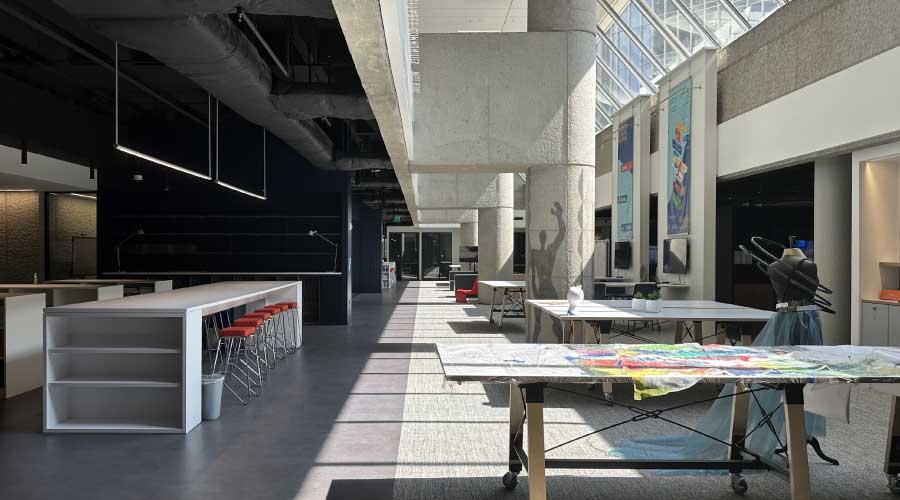Adding Up To Green Design
Financially sensitive and employee-focused strategies guided the design of a building for the St. Paul Public Housing Agency. The strategies just happened to be sustainable as well.
Since state and federal governments have become increasingly attuned to the energy-efficient, cost-saving benefits of sustainable, or green, design, some states now mandate that sustainable processes and practices be used in the construction of new government buildings with state funding. In those projects, the explicit goal is a green building. That’s an admirable goal, but not one that every government building is in a position to adopt. But there is another way to go green: Embedding green principles in a design approach that emphasizes financially responsible, employee-sensitive and aesthetically appealing design. Instead of one big decision to construct a green building, a series of small decisions are made, not simply for the sake of being green, but also to do things like reduce operating costs, increase occupant satisfaction and support employee productivity.
The new 65,000-square-foot, four-story office building for the St. Paul Public Housing Agency shows how such a common sense approach can make specific decisions about green design easy ones.
The starting point was to talk about goals like saving energy and making occupants happier. With agreement on objectives, planning moved to tangible steps like proper siting of the building to maximize daylight, narrow floorplates that give everyone access to a window and a view, and flexible workspaces. From there, conversations moved to mechanical systems that, if selected and installed, would save the agency significant costs in both energy use and long-term maintenance.
Site Selection
Sustainability began with site selection. With advice from the architects, the agency had already purchased an empty 45,600-square-foot sliver of land near its former office building in downtown St. Paul. The site was near highways and public transit, providing easy access for the agency’s clientele.
The new office building and adjacent two-level parking ramp also increase density on the block, while a rain garden provides new public green space. On the third and fourth floors, the office building houses the agency’s rental office, as well as administrative offices. One and a half floors are rented to commercial tenants, generating revenues to supplement the agency’s federal housing subsidies.
Because of the site’s narrow shape, the structure was designed with a thin floorplate that is aligned on an east-west axis to reduce heating and cooling demands, while allowing daylight to penetrate to the center of the building. Elements like restrooms, which also have sensor-operated, low-flow fixtures to control water use, elevators and stairways were shifted to one side of the building to keep the center of the structure unobstructed. As a result, every employee enjoys natural light and no one is more than 30 feet from an exterior window.
The building was oriented for a passive-solar design that captures low winter sun and shades harsh summer sun. Low-e glass on the building’s south side, and metal sun shades on the south, east and west sides of the building reduce solar gain, while glazing moderates heat and light to levels appropriate to the building’s needs. A mix of direct and indirect T-8 fluorescent-light fixtures, and north-facing glass, minimize glare on employee computer monitors.
In addition, an automatic system adjusts light levels, dimming or raising lumen levels as needed. Motion detectors reduce energy use by automatically shutting off lights in unoccupied rooms. Highly reflective, concealed-spine ceilings minimize the wattage needed for certain light levels. Employees can also control the amount and intensity of light near them by manually raising or lowering window blinds constructed of perforated metal that allow views to the outside even when fully shut.
Throughout the building, high-efficiency mechanical systems reduce energy use during peak-demand hours. The mechanical systems include a variable air volume system; variable speed drives on supply fans, return fans, chilled water pumps and hot water pumps; energy-efficient motors; 100 percent economizer capabilities on central air-handling units; automatic temperature reset controls; carbon dioxide sensing for control of outside air coming inside the building; and an energy management system for overall building control.
A Penny Saved Is A Penny Earned
As a result of the passive solar siting of the building, in combination with energy-saving fixtures and highly efficient mechanical systems, the agency will see a financial return within the next two to six years on its investment in sustainable systems. In addition, the agency earned an energy rebate of more than $12,000 from the local utility company for its upfront costs after a third-party consultant modeled the building’s energy use. According to this energy model, the building will use 50 percent less energy than code.
None of the sustainable design strategies incorporated into the project was experimental or radical. These sustainable initiatives are just examples of good design decisions made during the architectural process with regards to siting, lighting, proportion and materials that lead to a high-performance building. As a city organization, public entity and a landlord owner of rental properties located all over the city, the agency sets a good example of responsibility through sustainability with this building.
Green Inside and Out
When it was time to finish the interior of the building, the agency was comfortable with common sense sustainable strategies, and they welcomed the opportunity to complete the job with green products and finishes. Again, nothing was particularly unusual in the specifications for carpets, paint or materials. All the products are common, off-the-shelf items.
The client selected cabinetry with a bio-composite core made locally of agricultural products, and covered with a wood veneer certified by the Forest Stewardship Council. Carpet was chosen based on lowest bid and most recycled content, along with low-VOC backing and adhesives. The paint was low-VOC. Concrete work and ceiling panels contain a high percentage of recycled content. The agency reused much of the furniture from its prior office. Recycling stations for paper, glass and metal were installed on each floor to continue the sense of stewardship on a day-to-day basis.
During construction, fencing controlled erosion and sedimentation. And while the contractors at first grumbled at the notion of following a stringent recycling program for materials left over during construction, they were enthusiastic about the program by the end because sorting the debris had resulted in less fuel used on trips to the landfill and a decrease in dump charges.
An allowance that did need to be addressed was parking. The city of St. Paul requires one parking space for every 350 square feet of building, which would have meant the agency needed to provide 145 parking spaces. However, the planning board agreed to reduce the spaces to 110 because of the agency’s low staffing needs and the number of patrons who use public transportation.
The site also uses a rain garden to manage stormwater. Rainwater falling onto the building is channeled into a circular garden on the building’s west side. Here, plants naturally slow the flow and cleanse the water of pollutants.
The water is then stored in an underground water retention tank before being discharged into the stormwater system. The garden was landscaped with native trees, shrubs and perennial flowers to reduce the need for irrigation. Exterior lighting shines only on the building, so as not to add to the city’s light pollution.
Lessons Learned
During the design process, as the agency learned about sustainable strategies and systems, officials realized the paybacks in energy-cost savings were a strong financial stewardship message to share with the board of commissioners.
The agency has little difficulty securing operating funds from the board, but must struggle to receive funds for programming. The message the agency could take to the board was that public housing agencies are increasingly pressured to “do more with less.”
The agency receives federal funds from the U.S. Department of Housing and Urban Assistance Development (HUD). Federal law restricts the amount of rent charged to low-income tenants, and federal housing subsidies for public housing operating expenses and capital improvements have declined in recent years. The agency staff and board understood that building green was being responsible and proactive with funds, reducing the immediate and long-term operating costs of the new office building. Reduced operating costs help the agency stretch its limited federal resources and maximize its “entrepreneurial income” from renting space in the building to commercial tenants. The agency uses its income from the building to support a home ownership program for public housing residents, resident scholarships, and other program initiatives which are needed, yet outside of the HUD-subsidized operating budget. When the agency goes to the board to get funds for the agency’s programming initiatives, it can use its stewardship of operating funds to help make its case.
Bill Blanski, AIA, is design principal with Hammel, Green & Abrahamson, an architectural and engineering firm headquartered in Minneapolis, which designed the St. Paul Public Housing Agency office building. Kevin Flynn, project designer for the building, also contributed to the article.
Related Topics:











