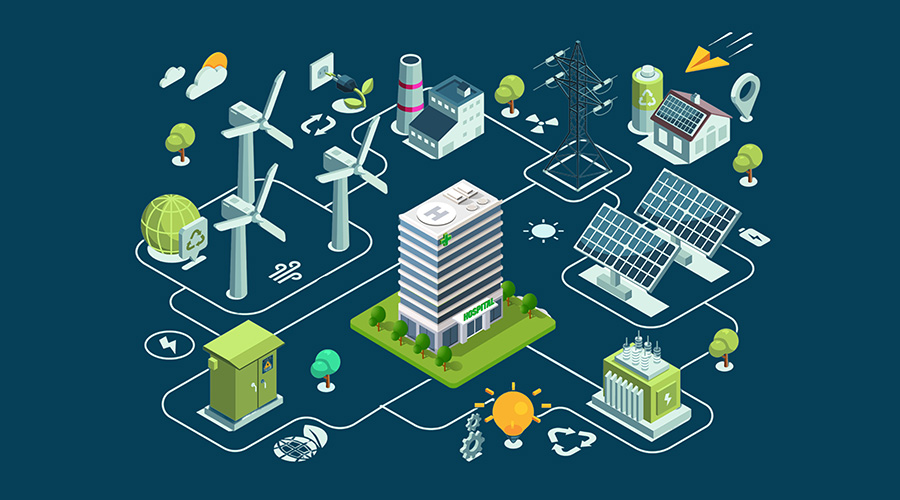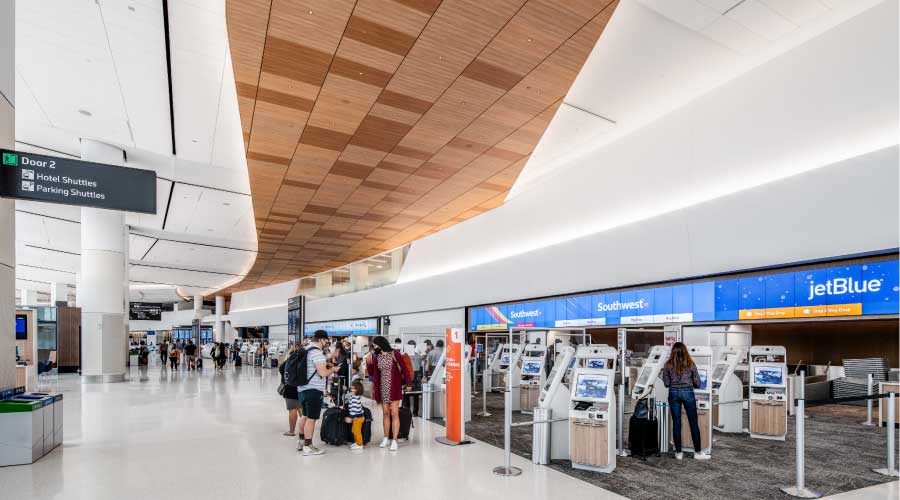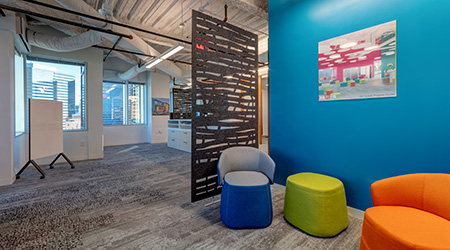 Flexibility in types of space will be increasingly important because the number of people in the office may vary from day to day. Oculus
Flexibility in types of space will be increasingly important because the number of people in the office may vary from day to day. OculusDesign by Numbers: How Occupancy Affects Space Requirements, Amenities
Post-pandemic changes in office design could be determined by number of employees in office.
By Ali Summerford and Joanne Fields
Though the pandemic churns on, many companies are on the cusp of going back to the office in 2022. That means, throughout the country, new office designs are being planned and implemented. However, there is not a one-size-fits-all method that works for every company.
When it comes to the office design, facility managers need to ask many questions before employees return and office operations begin to ramp up again. Does the company want its employees to be back in the office full time, or are they leaning toward a hybrid model or even having all employees work remotely? If they are adopting the hybrid model, how often do they want their employees to come in? Will employees that come in have meetings in the office and be collaborating? There is a balance as to what is best for the company and best for the employees when making these decisions.
Additions by subtraction
Once these questions are answered, it is crucial to determine the ratio of employees in the office and off-site working remotely. Is it 10 to 1? Is it 5 to 1? Once the ratio of employees is determined, facility managers will know how many dedicated spaces are needed. The rest of the office space can then be laid out and touchdown/flex spaces established.
Some companies with larger headquarters or regional office locations are pulling all employees from offices and dedicated workstations and are using a hybrid model. With no construction needed, these empty offices can be repurposed into additional conference rooms, huddles rooms, and collaboration spaces.
Some employees returning to the office may require a permanent desk, while others prefer the “hot desk” approach of sitting in a new area every day. Regardless of their preference, everyone needs a space where they can feel safe working alone or collaboratively with their team members.
Comfort design changes are also being made to offices where employers give their employees what they really want. This includes multiple monitors, wide desk spacing and a variety of seating types from traditional office chairs to lounge furniture. New multi-functional furniture lines provide designers with a lot of creative options for their clients.
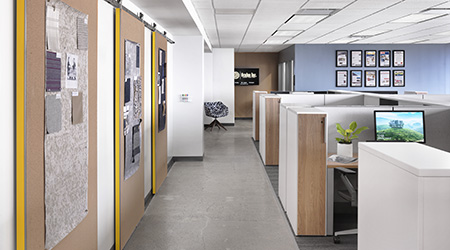
(Bright, inviting spaces are crucial to giving occupants a pleasant return-to-office experience.)
As companies move to less dedicated spaces, utilizing lockers is becoming more prominent. Gone are the days of the school-type locker. Designer finishes help to blend them into the environment with the same functionality. This gives hybrid employees or employees without a permanent desk the ability to leave specific items at the office, so they do not need to claim a permanent desk. Lockers are also used as a space divider to assist in the creation of collaborative spaces.
Companies continue to adopt more technology — or at least more reliable technology — as this is an important factor for reworking larger footprints as employees utilize different desking options, spread out or work together from different cities and states. Upgrading internal networks, accessible WiFi, video conferencing equipment, and servers to handle secure VPN access is key for collaboration between virtual and in-person employees. Deliberately integrating these tools into the design help employees feel like they are sitting at the same table, even if they are working from different offices or homes.
Many companies going back to fulltime office or hybrid models are adding amenities to their offices so that employees can relax and even improve their health. These amenities include fitness areas, childcare services and counseling, among other features to help blend the gap between the residential environment with the office space. Some companies are allowing dogs to the office for the first time. Due to an uptick in pet adoption during the pandemic, bringing pets to work could serve as a true benefit for employee’s mental health and, consequently, the company’s bottom line.
Despite so many changes being made to physical office spaces, one thing that will not change is the pre-pandemic open space plan. Office space will remain open in most cases, but the footprint of the office may change. For example, touchdown spaces will be more spread out than they were before, which will make the footprint of the office space larger.
Considering WELLness
The pandemic has shown everyone that buildings can spread diseases if managed poorly. They can also help a person remain healthy with proper design and management. Americans, on average, spend approximately 90 percent of their time indoors. In some indoor settings, the concentration of pollutants is up to five times higher than typical outdoor concentrations.
WELL certification through the International WELL Building Institute is emerging as an industry standard for advancing health and well-being around the world. Currently, more and more buildings on the East and West coasts are becoming WELL certified.
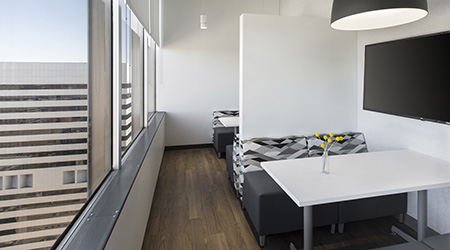
(Allowing occupants to move around and work at a variety of types of “desks” can improve their perception of space and encourage them to return more frequently.)
Unlike a LEED certification that focuses on sustainable buildings for energy and cost-savings, WELL is a tool that examines the air, water, nourishment, light, materials and communities, among other factors, to advance the health and well-being of employees in buildings around the world. This certification gives designers, architects, building owners, and developers a framework for creating both indoor and outdoor offices and how to design efficiently around those spaces.
As with open office plans, cleanability is also here to stay. Antimicrobial materials will continue to be popular and utilized as much as possible. Manufacturing processes have changed to apply or bake antimicrobial elements into products specified for use in corporate office settings. Silver and copper finishes will likely gain in popularity due to their ability to be resistant to germs and viruses. Bleach cleanable options are also being used more in upholstery. Hands-free solutions are still on the top of implemented design choices.
Air quality is a major factor in WELL certification, and the COVID-19 pandemic has only pushed this to the forefront in building design. Having operable windows (where possible) is one key to improving the air quality of a building, as natural air can help bring high quality air into a building. From an infection control and prevention standpoint, naturally ventilated spaces provide a healthier indoor microbiome. There have been many studies done on air quality that have shown that natural air ventilation can reduce infection by more than 50 percent.
High Efficiency Particulate Air (HEPA) filters can address this as well. This type of air filter can theoretically remove at least 99.97 percent of dust, pollen, mold, bacteria and most airborne particles. An older building can be retrofitted by installing HEPA filters in individual rooms.
Indoor plants can also be used to bring nature indoors and improve the air quality of a building. While a single plant will not have success purifying the air, a wall covered in plants could. According to a 2020 study in the Journal of Environmental Management, scientists found that a green wall filled with suitable plant species "can be used to create a horticulturally sustainable internal green wall, and improve the health index in the building interior environments."
Plants along with the incorporation of natural light assist with biophilic design by introducing nature into the interior environments. Natural light also provides the visual and mental clues that help balance circadian rhythms. Research has proven these elements help employees focus while reducing stress and increasing productivity.
Sustainable solutions with products and designs are also an integral part of WELL design. Sustainability continues to grow as companies have reevaluated priorities. As new plans to the office environment are developed, creative solutions need to look at sustainable options alongside trends. The repurposing of existing pieces is one of the easiest ways to move in this direction.
Once companies plan when they will be returning to the office, the numbers are a crucial piece to start the design process. Each company needs to determine how many employees will be in the office and off-site working remotely. Once this is done, the rest of the office space can be laid out, and touchdown spaces, collaboration areas, and new solutions can be established. Many companies are using this opportunity to reevaluate their spaces to incorporate WELL design practices along with new amenities, such as fitness areas and collaboration spaces, to improve employee experience and productivity. Using these techniques and elements also help companies attract and maintain their workforce, helping set them apart from competing organizations. With most people spending around 90 percent of their time indoors, a well-designed office can make all the difference.
Ali Summerford serves as the interior design director and Joanne Fields is an interior designer at Oculus, Inc., an architecture and design firm.
Related Topics:











