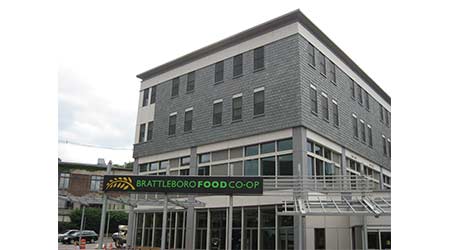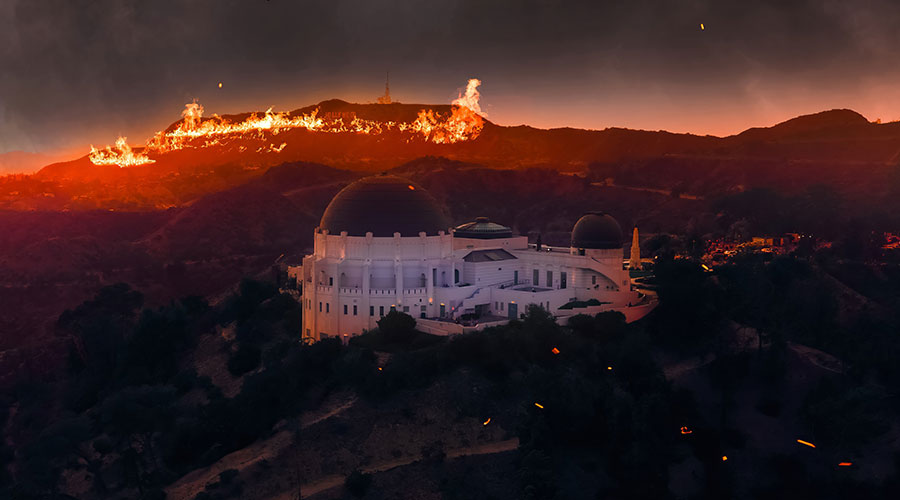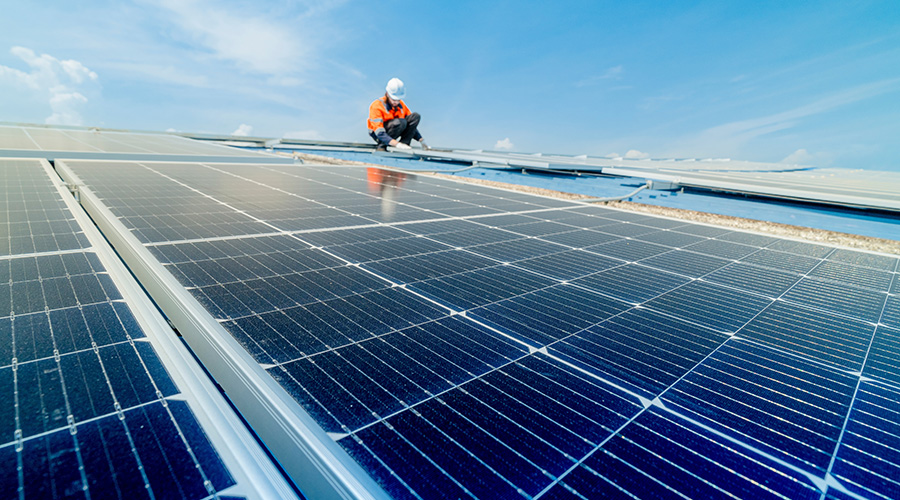 The LEED-Gold-certified Brattleboro Food Co-Op in Brattleboro, Vt., recognized the need for regenerative strategies to benefit the community at large. Courtesy Brattleboro Food Co-op.
The LEED-Gold-certified Brattleboro Food Co-Op in Brattleboro, Vt., recognized the need for regenerative strategies to benefit the community at large. Courtesy Brattleboro Food Co-op.Real World Regenerative Design In Action
How the Brattleboro Food Co-Op evolved from a traditional LEED project to address the larger context of its community.
Regenerative design may sound theoretical, but there are projects that successfully continue to regenerate and co-evolve with the community. One such project is the Brattleboro Food Co-op in Brattleboro, Vt.
While the co-op originally wanted a traditional LEED project, they were also aware of the potential of the larger context in which their building is located. The co-op worked with an organization that specializes in regenerative design to realize that the potential impact of their project could be much larger than checked off boxes on a LEED checklist.
The co-op is nested inside the town of Brattleboro, which is nested inside a large farming area that had lost many of its farms. To simply follow the LEED guidelines would not make the co-op as green as it could be. In fact, through their research of the place (the ecology, geography, culture, economy, and climate), the co-op realized that something as likely as a trucker’s strike could severely impact their ability to do business. That’s because much of their food came from more than 1,000 miles away. Additionally, the cost of transporting that food was more than the cost to heat, cool, and light the building.
When the larger ecosystem within which the co-op was nested was recognized as integral to the project, the co-op saw a rich opportunity to help regenerate the farms and support the local farmers, making them stakeholders in the project. Thus, the project reduced the co-op’s vulnerabilities while also providing fresh local produce and dairy to enhance the health of community members.
The co-op now provides numerous community services to the town and surrounding farming area, and it has been certified LEED Gold. By recognizing this project as more than a LEED certified building, but as a part of the nested system of its community and region, the co-op and its stakeholders generate significant value that continues to evolve and enhance the health and prosperity of the community.
While it is not always possible to fully implement a regenerative process, it is possible with most projects, whether building a new building or replacing a chiller, to think about that project in the context of its larger system. For instance, a chiller is usually part of a larger system, the building. If you replace the chiller without considering potential opportunities for interaction with its next larger system, such as adding better insulation to the building envelope, installing better glazing systems, reducing lighting loads through installation of LEDs, and improving control systems, you may not be taking advantage of potential synergies and chiller downsizing opportunities. Using more efficient and effective systems is a step toward regeneration, especially if deep retrofits are implemented.
If you’re building a new building, engage the community and begin to understand the “story of the place” in which your project is located to envision how it can have a role in regenerating that place. For instance, at a recent project on a previously developed greenfield site in a semi-rural/semi-urban community, there are nearby services and residences but they are difficult to access. So the design team is exploring how the new project may be a connector between the services and the residences while providing desired amenities for the area, like additional parkland and stormwater control. Additionally, the new building may become a beacon of sustainable design, potentially striving for net zero energy use and also providing a healthy environment for the building occupants, as influenced by the WELL standard. The design team and owner are looking at how the community and project could co-evolve as the new building becomes operational and people in the community help enliven the project and its site.
A different type of regenerative design example is the conversion of an old railroad track running through the center of Chicago that was transformed into a bike path. This has now become a connector for communities along its length and has inspired additional development along the corridor. Only after many meetings to understand the many stakeholder needs did this project became a reality. The old railroad track had become dangerous and derelict, and there were thoughts of tearing it down. However, from a regenerative design perspective, this place, nested in communities along its length as well as the greater community of Chicago, had unique attributes that led to its transformation into a commuter corridor and neighborhood connector. Since it opened, it has continued to evolve, as have the communities around it. It is used for walking, skating, playing, and people-watching, as well as biking.
Regenerative design and development would be a paradigm change for members of the real estate industry and our communities; however, if we want our future world to provide for our children and grandchildren, it is necessary to challenge the old ways of doing things. So keep working on saving energy and increasing the health and wellbeing of your building occupants, and see if you can do more. All the current green building rating systems and initiatives — such as Energy Star, LEED, Green Globes, WELL, Living Building Challenge, Architecture 2030, Sustainable Sites, and many more — are tools that will help. However, unless we start thinking about projects within the nested system of their next larger ecosystem and the next larger ecosystem beyond that, we will just be building and operating one-off projects that certainly contribute to our economy but don’t explicitly restore or regenerate it. Let’s recognize that ecological and human systems are interdependent and require investment from all.
Helen J. Kessler (hjkessler@hjkesslerassociates.com), FAIA, LEED Fellow, WELL AP, is president of HJKessler Associates, a green building and sustainability consulting firm in Chicago. She is also a principal of Regenerative Design Collaborative, a consulting practice focusing on regenerative development.
Email comments and questions at greg.zimmerman@tradepress.com.
Related Topics:













