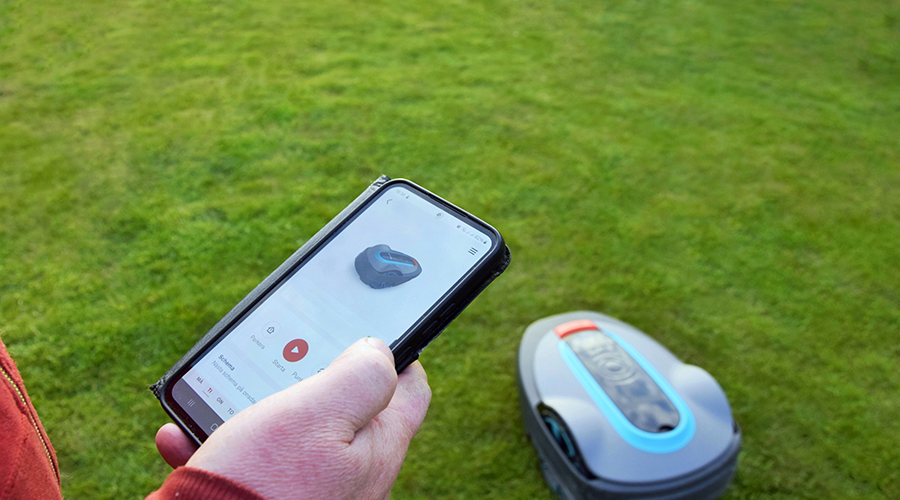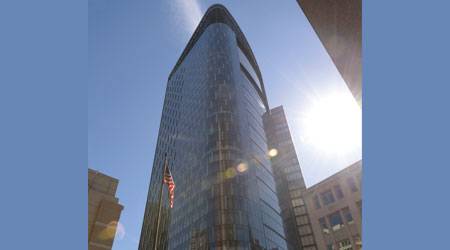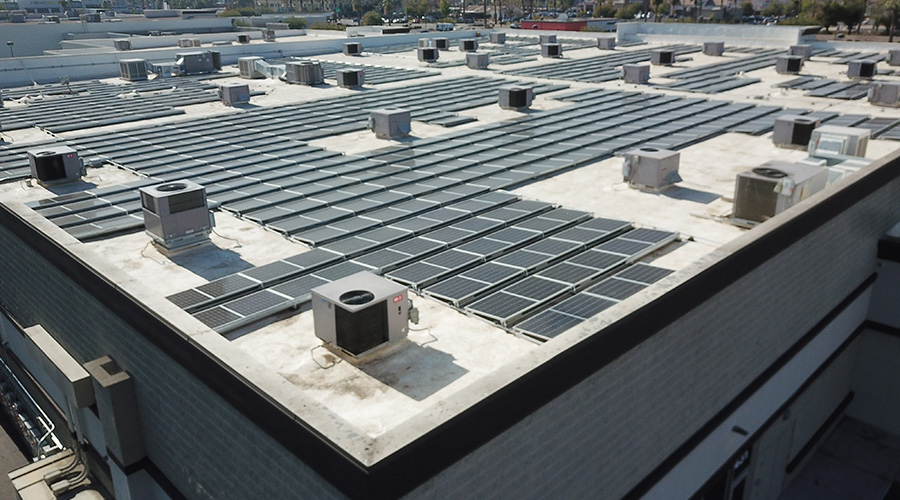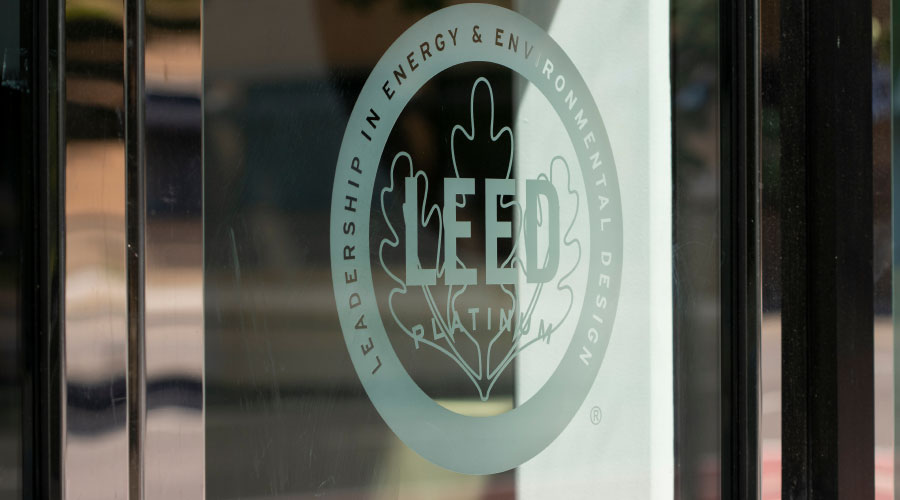SIDEBAR: Mock-up Plays Key Role In PNC Tower Design
Part 4 of a 5-part article profiling the high-performance PNC Tower in Pittsburgh.
A 1,200-square-foot mock-up of part of The Tower at PNC Plaza played a key role in design, and may have headed off some sizable problems. The mock-up (shown below), located just a few minutes outside downtown Pittsburgh, was positioned to receive the same solar exposure as the tower’s southwest corner.
Among the mock-up’s many benefits was helping designers make decisions about flooring, walls, and workstations and learn about control sequences and the acoustic properties of materials. It also allowed the team to test the tower’s double-skin façade, radiant panel technology, chilled beam system, and automated blind and lighting systems.
The biggest “save” it made contradicted the modeling, revealing a problem in the curtain wall related to the ratio of louvers to glass portions on sections of the building. The original ratio would have created a tremendous heat buildup between the glass and the cavity’s interior, and may have required a major expense to alter after the building went up.
“I stood there for hours because I didn’t believe what I was seeing,” says Paul Fusan, PNC’s critical systems expert. “But in fact we measured it six different ways and it was accurate. The amount of heat you can trap in these cavities, and as quickly as you can do it, is unbelievable.”
Thanks to the mock-up, the ratio was adjusted on a portion of the façade.
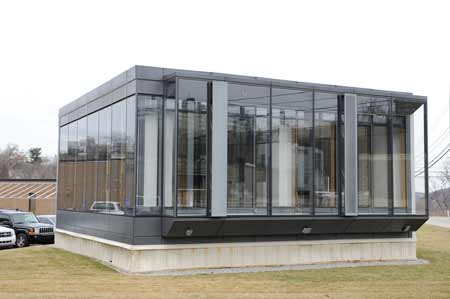
Related Topics:







