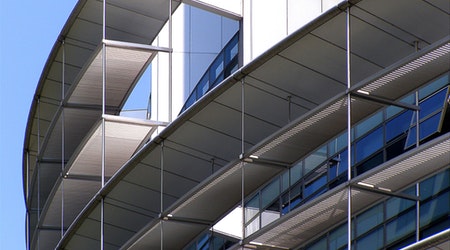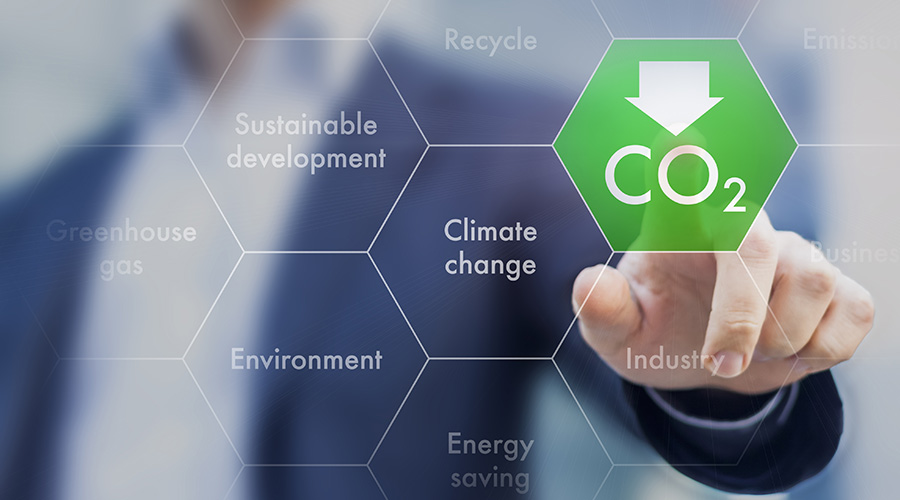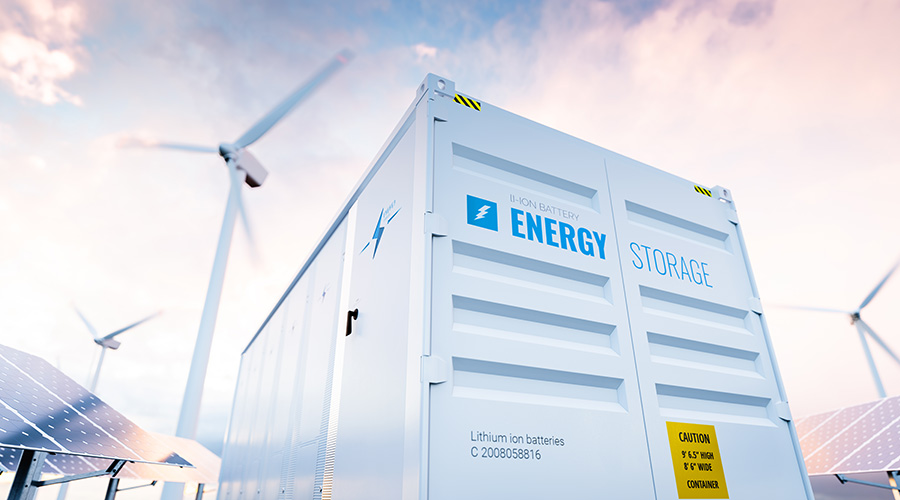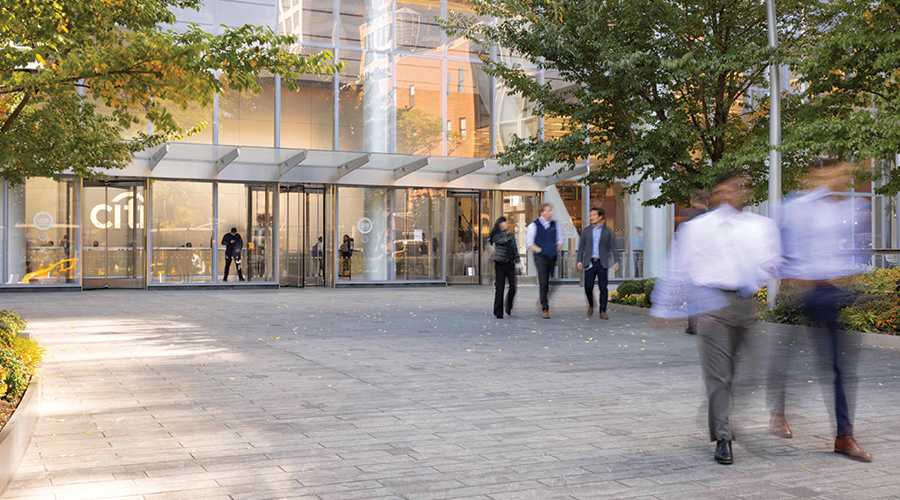Green Building Report
Starting out right key to cost-effective green projects
Presented by the U.S. Green Building Council and Building Operating Management
Starting out Right - Key to Cost-effective Green Projects
Green design strategies are rapidly moving from a niche towards mainstream. Many owners have already embraced the precepts and are placing them into standard practice. But others are sitting on the sidelines waiting for more information. Some think that green costs more, or is risky and will delay their projects. However, experience shows that budget and schedule can be effectively managed. To get the greatest level of sustainable building performance for the least lifecycle cost, the owner and design team must approach the design process in an integrated development way.
In the traditional design approach, budget and schedules are imposed upon the design and construction teams; owners, designers and contractors never meet early in the process. In many cases, a green goal, such as a U.S. Green Building Council Leadership in Energy and Environmental Design (LEED) green building rating system certification, is introduced to the team after it has been hired. The result is not only frustration and lost project time but higher professional fees as well.
Begin at the Beginning
The integrated approach begins at the conception of a new building. It has been shown that the cost premium for integrating green design into the project is much less, if any, when the concepts are embraced at an early stage. In addition, the performance of the building is enhanced.
Adequately defining the full development process upfront is key to the overall success of any project, but that’s especially true for green buildings. From project inception, the owner needs to clearly define success. This includes not only the traditional elements of program, budget, schedule and aesthetics, but sustainability, flexibility and energy security. These items should be broadly outlined by the building owner at the outset and should guide the hiring of the project team.
The best-practice areas should be reflected in the request for qualifications and proposals for the design team and contractor. By developing a point system based on the best-practice areas, the owner can give credit for qualifications, experience and demonstrated creativity in those areas. This has worked well in many projects, including public design-build, where extra credit is given for sustainable building enhancements beyond those already outlined for the project.
It is critical that the owner include performance targets in legal agreements. Failure to achieve these targets should be treated as a contract default. The owner may consider including performance incentives for achieving higher levels than originally specified. In some cases, performance penalties could be used. For instance, a contractor would have to surrender a bond for not achieving the minimum energy-use goal for the project.
A best-practice target for a building might include an overall sustainable performance goal of a Silver LEED rating, and subgoals such as energy use at 20 percent below the code requirement and a material waste landfill-diversion goal of 75 percent. Other performance goals might include access to daylight for all employees, wireless cabling, flexible space office design and an underfloor air distribution system for conditioned air supply and cabling.
Even if an owner sets up the project for long-term performance objectives, the project can go astray if the owner’s project manager is not educated in how to lead a sustainable project. Emphasizing solely the importance of budget and schedule is often not the best management technique. The team needs to be managed as a symphony conductor controls the orchestra. The project manager needs to understand each individual’s capabilities and how to bring them together to achieve the best overall building. It’s important to remember that this is an all-inclusive team. The property management and maintenance staff must be included from the very beginning. They have practical experience that can guide the project to even higher levels of performance and return on investment.
Making the Team Work
Once the project team has been assembled, hold a brainstorming session to specify performance targets in greater detail. Having the highest level of owner participation makes this session flow more smoothly and creatively. The team members will be looking closely at the owner’s commitment as they define their level of buy-in.
All team members need to understand the owner’s budget and work together to achieve the intended performance targets within the specified financial requirements. To do this, it is important that the owner share the line-item budget and the underlying assumptions. Often, one item can be reduced in cost through a creative and even higher level sustainable approach, while another may require an increase. For example, better building insulation and more efficient windows might cost more, but they will result in a reduction in the lighting requirements and mechanical system loads.
What’s more, there are methods of “green finance” and “intelligent procurement” that can provide for any incremental increase in cost. One method is to negotiate for the purchase of the green products and systems, such as carpeting and lights, direct from the product manufacturers. Many firms will sell direct to an owner, eliminating several levels of mark-up. This could yield savings of 25 percent from the contractor’s market price.
Other approaches include financing the energy upgrades through the local utility or contracting with a third-party vendor to lease the green systems.
Once the design is complete, it is important that the building be constructed and operated as intended. The necessary steps include a good contractor contract, steady project management, a qualified commissioning agent and scope of work, and a thorough monitoring and verification program for the building after occupancy.
Growing experience with green design has produced strategies that minimize cost premiums and delays. To avoid getting into the sustainability game is to forsake future value, and enormous economic and environmental benefits for many years to come.
David Gottfried is president of WorldBuild and a founder of the U. S. Green Building Council and author of Greed to Green.
No School Left Behind
Schools that help children learn and save energy costs is the State of Washington’s goal with its proposed new building standards for schools.
Based on increasing evidence that a school facility can affect learning, the state is offering voluntary standards for the construction of high-performance schools, which are resource-efficient, climate-responsive, affordable and inspirational.
According to Amy Cortiez, project coordinator with Northwest Energy Efficiency Alliance, the standards focus on five areas: energy efficiency, water efficiency, site plans, materials and indoor environmental quality. Similar to the U.S. Green Building Council’s LEED green building rating program, school projects earn points toward certification, but unlike LEED there are no levels of high performance — schools either pass or fail — and projects are self-certifying.
The standards do dovetail with LEED, though they are less demanding, and help pave the way for schools to certify buildings under LEED.
“We think there is a lot of interest with school officials and the community in better schools, but certifying is really secondary to their purpose,” Cortiez says.
Other states have expressed interest in the standards. Oregon, for one, is looking closely at these guidelines.
Washington’s Office of the Superintendent of Public Instruction has allocated $1.5 million to help in design and construction of pilot projects.
Briefings
And the (early) winner is… The U.S. Green Building Council’s proposed LEED-EB (existing building) rating system has awarded its first two certifications, a California state building and a non-profit’s headquarter, under its pilot-project phase.
The LEED-EB rating system focuses on the upgrade and operations of existing buildings and is expected to roll out officially this year. It follows along the same lines as its progenitor, the 3-year-old LEED for new construction.
Earning a Gold level certification is the Joe Serna Jr. California Environmental Protection Agency headquarters. The Cal/EPA building is downtown Sacramento’s largest high-rise. A Gold certification is the second-highest rating the Council gives.
The National Geographic headquarters in Washington, D.C., earned a Silver award. This four-building complex is comprised of buildings that range in age from 20 to 100 years old.
Online Resources Two free online resources build their green credentials.
Green Building Pages is a new Web database for building products and materials. The database can be searched using selection criteria that include LEED credit categories, recycled content, toxic chemical off-gassing, company social and environmental profiles, transportation and manufacturing processes. All the company information provided is available to view as well as the documentation supporting its claims.
The process by which companies submit data is focused on the needs of the user, says Marilyn Miller Farmer, an architect and director of Green Building Pages. Currently, there are 45 products listed but the developer is expecting 3,000 products soon.
BlueBolt, an established interior design resource, has expanded its interior product offerings by adding a new green search function to find products with industry-standard environmental features among its 60,000 products.
Wind powers Freedom Tower The 70-story, 2.6 million-square-foot office tower planned for the World Trade Center site was designed to make an architectural statement in many ways, including energy.
On top of the soaring structure will be an open-air structure on twin concrete cores with 1 to 3 megawatt wind generators capable of producing up to 20 percent of the building’s electrical need.
The wind generators will cost from $5 to $10 million. The vertical wind generators will be stacked with four to five large turbines in the center and smaller units on the sides.
EPA hopes to ease water submetering EPA wants to repeal its own policy requiring properties that submeter their water systems to conform to requirements of the Safe Drinking Water Act. Currently, facilities that submeter water are considered utilities.
Why the repeal? Submeters encourage water conservation, according to the EPA. Still, states may take other steps to ensure water conservation. For example, Texas requires that apartment buildings have water-efficient plumbing fixtures and appliances as a condition of approval of a submetered billing system.
A decision on the repeal is expected this spring.
Carpet gets third-party verification An organization that offers third-party verification services has released a pilot standard for the manufacture of environmentally preferable carpet.
Standard Specification for the Evaluation and Certification of Environmentally Preferable Carpet was promulgated by Scientific Certification Systems. It applies to tile and broadloom carpet.
Turning green with power The U.S. Environmental Protection Agency, the U.S. Department of Energy and the Center for Resource Solutions presented awards to the following organizations for their use of renewable energy.
Green Power Partners of the Year go to the University of Pennsylvania, the City of Portland, Johnson and Johnson, and Dyess Air Force Base. Additional award winners include the State of New Jersey, BMW, Toyota Motor Sales and City of San Diego.
Renewables picking up the slack U.S. Energy consumption is expected to grow 1.5 percent a year over the next two decades, using more renewable energy sources than previously thought.
U.S. Energy Information Administration, in its long-term forecast, says oil prices will nearly double by 2025 and natural gas production will decrease. The result is old sources of energy, such as coal and nuclear, will increase but so will renewable sources, such as wind.
Electricity generated by non-hydro renewable sources, such as solar and wind, will increase 1.9 percent a year to 518 billion kilowatt-hours in 2025 from 10.4 billion kilowatt-hours in 2003.
Despite the greater use of renewable energy, the increase in coal will lead to a 1.5 percent increase per year in carbon dioxide emissions — from 5.7 metric tons in 2002 to 8.1 million in 2025.
Energy Source and Conservation Sets Group’s Building Apart
Woods Hole, Mass. Woods Hole Research Center’s new campus does exactly what the environmental organization tries to get others to do — combat global warming.
The new $8.5 million facility will allow the organization to generate its own energy, reduce the amount of energy it uses and conserve natural resources.
The Woods Hole Research Center completed the 19,000-square-foot Gilman Ordway Campus intending to use only 19 percent of the 90,200 kilowatt-hours required annually to power similar buildings. It plans to generate the energy required through 88, 300-watt photovoltaic panels and a wind turbine capable of producing more energy than the building will use yearly.
“It was imperative that our new headquarters produce all its energy from renewable sources,” says George Woodwell, the Center’s founder and director. “The goal of our new facility was to raise the bar on your typical renewable energy program and to utilize as many conservation measures as possible.”
Energy-conservation measures used in the building include enthalpy wheels — a type of heat exchanger used to temper supply air. It also includes a ground-source heat pump that extracts ground water at a constant 54 degrees and circulates it through the heat pump system to maintain building temperature, and icynene spray foam insulation in the roof and exterior walls to provide effective R-20 insulation while acting as a vapor and thermal barrier.
The building also makes extensive use of daylight and energy-efficient fluorescent lights. Occupants use laptop computers and inkjet printers, which use less energy than PCs and laser printers.
Designed by William McDonough and Partners of Charlottesville, Va., the campus is comprised of a renovated 7,500-square-foot historic house and an 11,800-square-foot wing. The campus focal point is a gathering place inside the main entrance that features a 24-foot-long glass wall rising two stories.
Much of the interior woodwork was recycled from a 19th century Baltimore factory. Other wood used in the building came from sustainably harvested forests or was certified by the Forest Stewardship Council.
The campus represents the culmination of efforts to allow the Center’s 40 scientists and administrative staff to work in a single building. The staff had been spread out in three buildings.
People-designed Office Hits High Mark in Green Design
Cambridge, Mass. A LEED-Platinum rating on any type of building is an impressive achievement of sustainable design, but a Platinum rating on a 350,000-square-foot, 12-story office building is emblematic of green architecture of the highest order. The Genzyme Center, the biotech company’s new corporate headquarters, is expected to receive its Platinum certification not long after the building’s grand opening this spring, making it one of the first large-scale commercial office buildings to be recognized with the highest sustainability rating of the U.S. Green Building Council’s Leadership in Energy and Environmental Design (LEED) green building rating system.
The first North American project for German architectural firm Behnisch, Behnisch & Partner, Genzyme Center isn’t a study in green architecture for its own sake. Rather, many of the sustainable attributes contribute to what really sets the building apart: its attention to the human environment.
“We think there will be a tremendous payback on the people part of the equation,” says Gordon Brailsford Jr., Genzyme’s senior project manager. “We expect to see reduced absenteeism and greater employee retention.”
Genzyme Center features an extensive daylight system. Mirrors on the roof direct light through a skylight. Under the skylight, prisms refract light to a massive sculpture made of reflective materials hanging in the building’s central atrium. The sculpture, combined with strategically placed mirrors, diffuses light throughout the building, allowing approximately 75 percent of employees to work using only natural light. Reflective and perforated blinds programmed to follow the sun, semitransparent cubicles, and glass walls and doors on perimeter areas also contribute to the building’s daylight system.
Interior gardens on every floor and the reception area, plus covered exterior gardens, help create a comfortable environment.
Many of the benefits of Genzyme Center, though just as important to the building’s sustainability, are not as visible to the occupants. Perhaps most notable are the building’s expected 38 percent reduction in energy use and 32 percent reduction in water use compared with a similar conventional building.
The energy savings will be realized through a variety of design strategies, including concrete slab construction that moderates temperature, a cooling system that uses waste steam from a nearby power plant and roof-mounted solar panels.
The roof itself features living vegetation, which helps reduce storm water runoff.
U.S. Green Building Council
Chairman
James E. Hartzfeld
Interface Americas
Vice Chair
Mary Tucker
City of San Jose, Calif.
Vice Chair
Kath Williams, EdD
Montana State University
Secretary
Alex Wilson
Environmental Building News
Treasurer
Paul von Paumgartten
Johnson Controls, Inc.
Founder
David A. Gottfried
WorldBuild Technology Inc.
Founder
Michael L. Italiano
Sustainable Products Corp.
Founding Chairman
S. Richard Fedrizzi
Green Think
President, CEO
Christine Ervin
U.S. Green Building Council
1015 18th St., NW Ste. 805
Washington, DC 20036
202/828-7422
Web site
e-mail
Related Topics:












