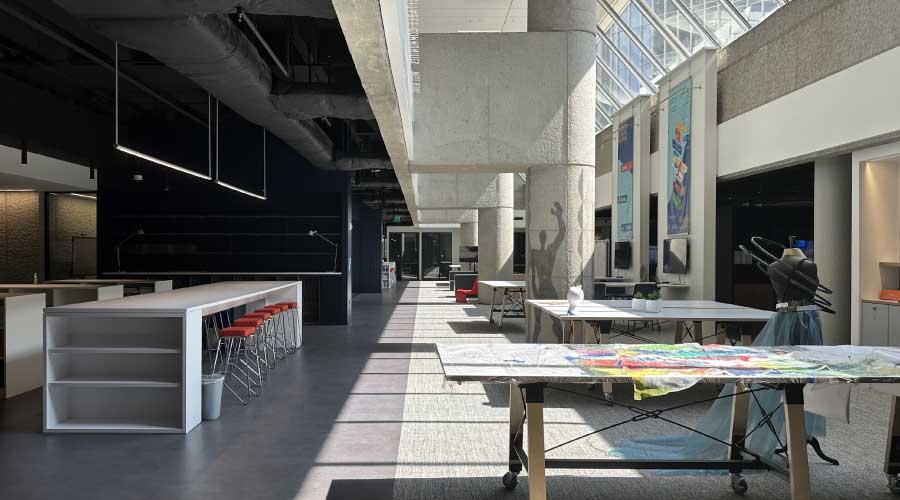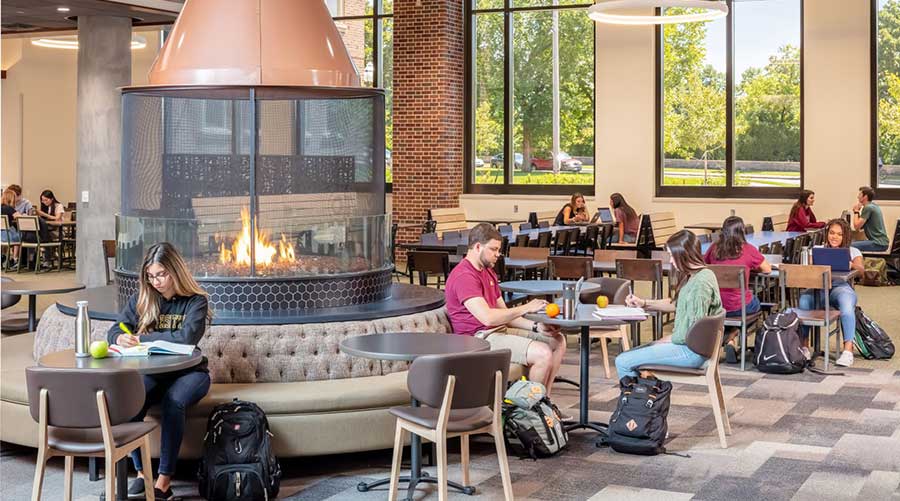Successful Daylighting In Open Offices Requires Careful Planning Of Partitions, Office Layout
Of all the sustainability benefits of open office, the one that everyone first talks about is access to daylight and views. But to get the benefits of daylighting, you have to carefully play the office layout, including partitions.
“What we’ve seen over time is open office with high partitions shifting to open office with low partitions, and then shifting from clusters into benching,” says Katie Mesia, senior associate, Gensler. “Obviously, that has an effect on daylight. The lower the partition, the better the daylight.” Early on, open office designs had high partitions in an effort to preserve privacy, which were almost as bad for daylighting as walls. “I feel like the market has caught up in emphasizing that daylight is an integral part of open office,” says Mesia.
Even dropping panel heights a little bit is beneficial, if higher panels are still desired. Dropping cube walls from five feet to four feet in a space with eight-foot tall ceilings allows for privacy, but you can still see out over the space and more daylight can come in, says Garvin.
Having access to daylight and views is thought to make occupants happier, as it preserves their connection to the outside world so they have a sense of what time of day it is or what the weather is doing. But it also has sustainability benefits in terms of energy savings. If daylight comes deep enough into a space, often the first row or two of lights from the window can be off during the day, says Liriano.
At Projective Space, a co-working space catering to tech startups in New York City, occupancy sensors dictate when the lights go on and daylight sensors can tell if such is even needed. With three walls of windows, usually the daylight is sufficient for the tech startups to do their work, says Timmy Wahba, co-founder and director of strategic growth for the company. Historically, tech workers and daylight have not been a great match, but because of the evolution in technology, such as backlit LED screens, glare is not much of a concern for Wahba’s occupants. In the interest of fully automating the space, automated blinds are being considered for the future, he says.
One common misstep that reduces the sustainability benefit of daylighting and views in the open office is carelessly situating workstations or conference rooms so that they block the view. When looking at space plans, it’s easy to forget and place a station with taller panels at the window. “That’s like putting up a wall that has blocked the views to the outside,” says Janet Pogue McLaurin, principal with Gensler. Always running panels perpendicular to the window starts to mitigate that problem, she says. Facility managers should also be aware to not allow storage to block the view, and should be mindful of employees who might be prone to piling things on top of their workstation, such as files or books, which could likewise form a barrier, she says.
Related Topics:














