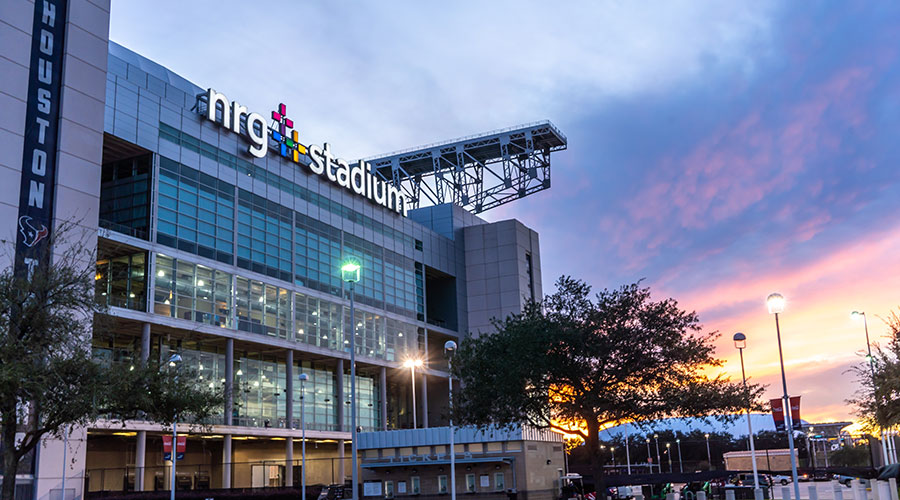Office Building Renovations Aim To Reposition “Stale” Properties
OTHER PARTS OF THIS ARTICLEPt. 1: This Page
When a new owner took over the properties at 1 and 5 Independence Way in Princeton, N.J., the investment strategy was to reposition those office buildings with base building upgrades and renovations to tenant spaces. The goal, says Ron Fallivene, a project manager for Normandy Real Estate Partners, “was to enhance the experience of our tenants by refreshing and improving the aesthetics and increase the energy efficiency of the buildings.”
The two buildings are both four-story properties that were constructed in the 1980s — 1 Independence Way in 1981 and 5 Independence Way in 1985 — and they were showing their age. When Normandy purchased the buildings, they had gotten old and stale, with a lot of deferred maintenance, says Marlyn Zucosky of JZA+D, the architect for the repositioning project.
How stale? Think 2x4 foot fixtures with deep cell parabolics or acrylic lenses.
With that in mind, one key goal of the project was to give the buildings a face lift. “The aesthetics were new clean, modern,” says Zucosky. In common areas the acrylic lenses or deep cell parabolics are gone. The new look features direct-indirect fixtures, with some pendant fixtures. Downlights were upgraded to LEDs or compact fluorescent lamps.
But the new look didn’t stop with lighting. “First floor corridors and lobbies received new tile flooring,” says Fallivene. “At 5 Independence the 4 story atrium received new skylights, millwork and carpet accents highlighting an inviting area for guests and tenants to enjoy.” Elevator cabs got new finishes, while restrooms were extensively upgraded. Outside, the properties received new canopies, signage, landscaping, and curbing.
Aesthetics was by no means the whole story of the repositioning. A reflective white roof was installed in both buildings, says Fallivene. The old evaporative cooling systems were replaced by high efficiency DX systems, and the packaged rooftop air handling units were overhauled to improve performance. What’s more, a new building management system was installed to improve comfort and energy efficiency.
Zucosky says that properties were “originally B, probably fell to B-, now (they’re) B+.”
Fresh exterior signage, featuring a new logo, links the buildings to the new owner. The two properties are separated by 3 Independence Way. “We wanted to have continuity from an exterior sign perspective so that as potential clients are driving down the street there’s brand identity for Normandy,” says Zukosky.
While the two buildings have consistent signage, the interiors of the buildings are being treated differently, in line with the different marketing approaches for the properties. 5 Independence Way lent itself to larger users, while 1 Independence Way was a natural for smaller tenants, so strategies were developed for dividing floors in the latter property for multiple tenants.
Unoccupied spaces in the buildings were upgraded for use by existing tenants. Once renovations were complete, existing tenants moved in. “This was an opportunity for the landlord to roll over the existing lease into a new lease and include the improvements in a new lease and new terms,” says Zucosky.
The restacking not only gave tenants better spaces, but also enabled Normandy to create larger blocks of contiguous space as an option for new tenants interested in the repositioned properties.
In all of the work, “sustainability was part of the conversation,” says Zucosky. In some cases, a sustainable approach was particularly beneficial because the buildings were occupied as the work went on. For example, low- or no-VOC paints were used, and carpets were allowed to off gas in a warehouse before being installed. “We want to minimize disruptions to tenants,” says Zucosky.
Although repositioning made it important to give the office properties a new look, it was possible to keep elements of some renovated areas. Restrooms is one example. “We did an analysis of each restroom,” says Zukosky. “We didn’t do a full gut renovation. We assessed what was salvageable and kept what we could.” On a closer look, it turned out that some existing toilet partitions, sinks and vanities could be used. Similarly, in tenant spaces, existing partitions were saved if possible.
The upgrades to the spaces for existing tenants was one aspect of the repositioning strategy — in this case, repositioning the buildings in the minds of the companies that already occupied it. As Zucosky points out, the easiest tenant for a new landlord is to keep an existing tenant. The message that the renovations sent was simple: “Hey, I’m going to be your new landlord, and I’m going to take really good care of you.”
Related Topics:











