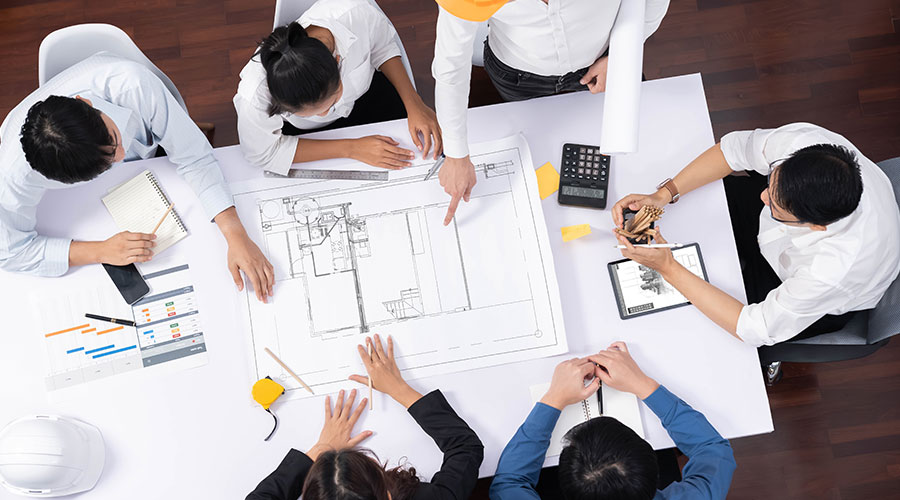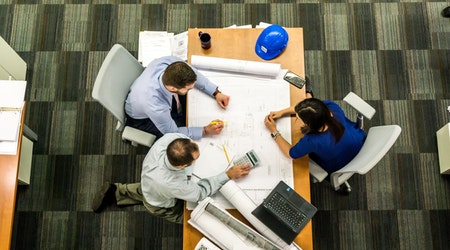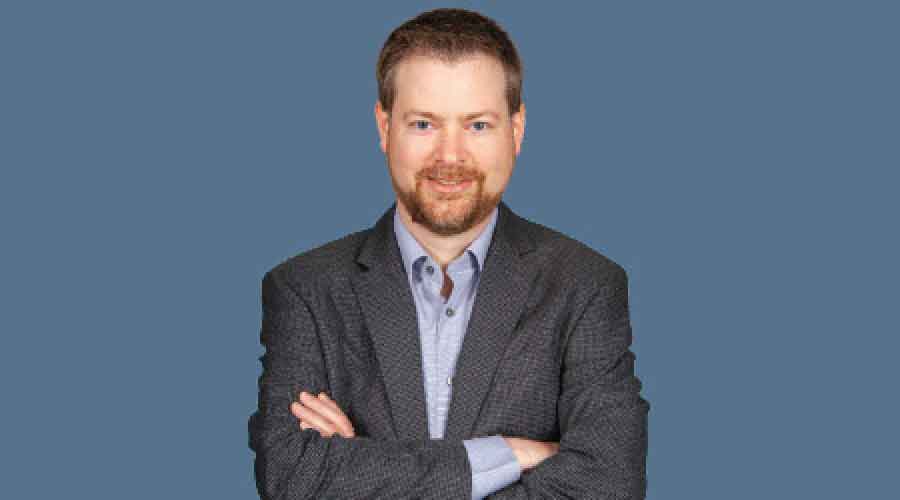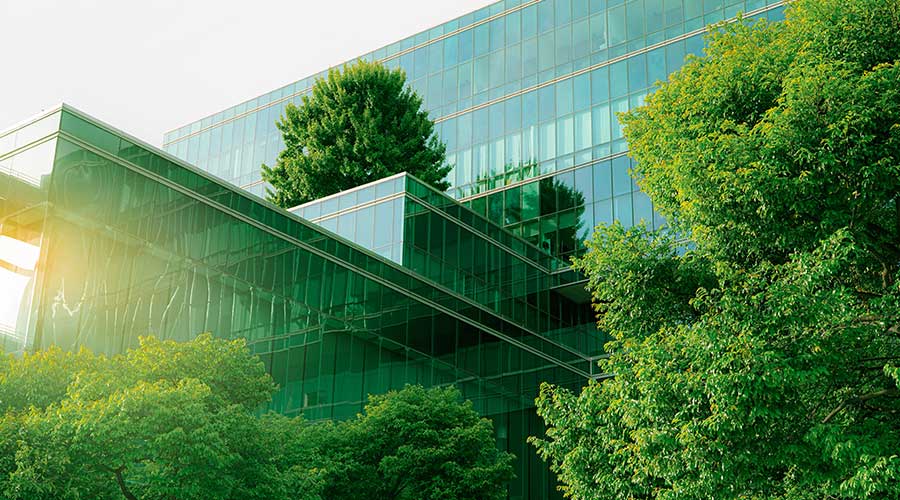Green Building Report
What Makes a Green Architect Green?
To a casual observer of the buildings industry, the phrase “green architect” might describe anything from an untested amateur to a designer with an upset stomach. But even to facility executives who understand that “green” refers to the practice of environmentally-friendly design, the exact meaning of the phrase can remain no less nebulous. “Green architect” could mean anything from a senior partner who has designed hundreds of thousands of square feet of LEED-certified space to a junior project manager just learning sustainable design. That’s why examining the background of a green architect is increasingly important for facility executives hoping to deliver sustainable projects – whether LEED-certified or not – on time and at budget.
The difficulty arises in knowing where to look for indications of sustainable design expertise. The only formal designations a facility executive can look for when hiring a green architect is LEED accreditation. But many in the industry are concerned about that designation alone being used to indicate green design qualifications.
To become a LEED-accredited professional, one must score at least 75 percent on a 100-question, multiple-choice exam written by USGBC. The exam is divided into four sections covering green building design and construction industry knowledge, LEED knowledge, LEED resources and processes, and green design strategies.
Despite its brevity compared to, say, the architectural record exam, those that have passed the exam often attach the LEED-accredited professional designation to the end of their names.
“In the marketplace, ‘LEED-accredited professional’ takes on a certain level of perceived professional affiliation,” says Alan Scott, director of consulting services for Green Building Services.
Additionally, architecture firms often put out press releases announcing new LEED-accredited professionals and use the number of LEED-accredited professionals employed at the firm as an indication of commitment to green design.
Regardless of whether one views all this as marketing rhetoric or helpful pieces of information, there is at least one practical reason to look for a LEED-accredited professional. If facility executives intend to build a LEED-certified building, the LEED rating system awards one point for a LEED-accredited professional being principally involved in the design process. In fact, Innovation & Design Process Credit 2 is the only credit achieved in 100 percent of LEED-certified projects.
Examining LEED
While the LEED rating system itself has played a vital role in defining green building, many in the industry do not view the LEED-accredited professional exam as an accurate barometer of green design knowledge. The exam’s multiple-choice format combined with the fact that a passing grade requires only three of every four answers be correct makes it “pretty easy,” says Don Horn, an architect with the sustainable design program of the U.S. General Services Administration.
And because the exam requires no complex calculations or math, it’s passable with just a few hours of targeted studying, says Roxanne Nelson, a design architect and LEED-accredited professional at Hammel, Green & Abrahamson.
To many industry professionals, though, the exam’s difficulty or ease isn’t really the point. “It’s not a good measure of true sustainable knowledge,” says Nelson. “But it was never really meant to be.” In fact, many industry professionals recognize that the concept of an accreditation exam is basically a good idea, although most advocate some form of continuing education as a supplement to the exam.
“The exam’s good because it encourages people to learn more about green buildings,” says Horn. “And it’s good because it tests at least a minimum level of knowledge.”
Additionally, the exam, and the number of people who take it, quantifies the growing popularity of green building in general and LEED specifically, says Nelson.
Even if the exam was never meant to be more than a simple way to introduce designers to the LEED rating system and teach them how to interface efficiently with USGBC, at some level the LEED-accredited professional designation still carries with it connotations of green design expertise. Of course, many, perhaps most, LEED-accredited professionals have that expertise. But the concern stems from the fact they don’t necessarily have to.
Partly for this reason, the USGBC is redesigning the exam. The last date the existing exam will be offered is Aug. 19, according to USGBC’s Web site. The new exam, scheduled for release by the end of September promises to be a much more accurate indicator of green design knowledge.
“To pass the new exam, you have to really know what a green building is,” says S. Richard Fedrizzi, president, CEO and founding chairman of USGBC.
Even so, LEED-accredited professionals that have already passed the existing exam will not have to take the new exam to maintain their accreditation. Though reaccreditation for subsequent versions of LEED is not currently required either, USGBC has not definitively ruled on whether it will be in the future.
What Really is Green?
Though many see a new, more difficult LEED accreditation exam as a first step toward an accurate measure of sustainable expertise, the characteristics that define a green architect ultimately require facility executives to examine the architect’s philosophy towards architecture in general.
A green architect “has the ability to expand the vision beyond the traditional,” says Scott. “This requires a good balance of right- and left-brained thinking.”
Traditional architecture means incorporating the principles of good design into a cost-effective, code-compliant and aesthetically pleasing building design. While green architecture certainly encompasses those goals, it also moves beyond them by taking a multidisciplined approach to the design of the building. This means a synergistic combination of creativity and technical competence, allowing architects to examine the building’s function and its impact on the environment holistically. The practice of green architecture involves all disciplines in the entire design process, says Nelson. This is why knowing how particular sustainable strategies will affect the building’s performance, including life cycle, is crucial.
One of the most common complaints directed at architects by engineers, contractors and facility executives is that buildings are designed in a vacuum; that is, with no apparent regard for how components fit together and function. Green architecture means moving outside of that vacuum and incorporating all members of the building team – including the facility executive – into the design process from the beginning.
Of course, this approach means that several different agendas are brought to the table, each with a different idea of how to make the building green. Experienced green architects know how to balance these missions by identifying standards – 20 percent reduction in water use or 40 percent reduction in energy consumption compared with similar buildings, for instance – as opposed to specific green technologies or products. Then, over the course of the process, says Nelson, it’s important to constantly check back to the original goals, using modeling and calculations to gauge success and determine what yet needs to be done to ensure benchmarks are met.
“From an integrated design standpoint, it’s much better not to be prescriptive,” says Scott.
But while an eye toward holistic, sustainable design may be the calling card of the green architect, experience is still the true measure of expertise. A green architect that has demonstrated an ability to design sustainable buildings will undoubtedly save time, headaches and, most importantly, money – both in the initial design phase and over the life of the building. “Look at what’s been done in the past,” says Horn. “It’s most important to look at experience.”
Briefings
Saving by commissioning... BetterBricks, an initiative of the Northwest Energy Efficiency Alliance, has completed a study indicating that state and municipal government agencies could save more than $10,000 per year in energy costs for each building commissioned.
The study, which examined 20 new and existing public building projects in four states, also found that commissioned facilities realized an initial, one-time savings of between $11,000 and $31,000 when compared with non-commissioned buildings.
Chilling energy usage... The results of a recent study by the Air Conditioning and Refrigeration Technology Institute (ARTI) indicate that primary-only chilled water systems reduce total annual plant energy use by 3 to 8 percent, first cost by 4 to 8 percent and life cycle cost by 3 to 5 percent relative to conventional constant primary flow/variable secondary flow chilled water systems.
Solar power success... A 536 kw solar electric system atop the nation’s largest LEED gold-rated building — the 624,00-square-foot Toyota South Campus complex in Torrance, Cal. — is outperforming expectations in its first year of work.
During the daytime, the solar electric system, one of the largest ever deployed in the United States, provides enough electricity to power more than 500 homes. The system complements the energy-efficiency strategies the South Campus complex employs to use about 60 percent less energy than required by state code.
Since occupancy last spring, the solar array has operated at 100 percent availability and has produced more energy than expected – about 20 percent of the complex’s total electricity.
The system has helped Toyota reduce energy costs, especially during peak demand. With incentives provided by the California Public Utilities Commission, the system is expected to pay for itself within seven years.
Green cities... Joining the likes of Dallas, Austin, Seattle and San Francisco, Chicago and Houston have announced plans to make all future public buildings and major renovations LEED-certified.
Both cities already have demonstrated a commitment to green building. Chicago’s Center for Green Technology recently received a LEED platinum rating and Houston is developing several green pilot projects, including the Westside Police Station and the Downtown Fire Super Station.
Let’s work together... ASHRAE, AIA, the Illuminating Engineering Society of North America, the New Buildings Institute and the U.S. Department of Energy
are collaborating to develop guidelines on how to achieve 30 percent savings over ANSI/ASHRAE/IENSA Standard 90.1-1999.
Advanced Energy Design Guides will consist of a series of documents applying to a variety of facilities. The first document, applying to office buildings up to 20,000 square feet, is due out later this summer./p>
Fee-funded incentive programs working... According to a report by the American Council for an Energy Efficient Economy, public benefits energy efficiency programs, funded by fees tacked onto energy bills and collected by utilities, have reduced electrical system demand by more than 1,059 megawatts over the last five years.
Eighteen of 25 states and the District of Columbia that passed deregulation legislation during the era of electric industry restructuring still have active public benefit funds programs in operation. The annual savings of just 12 of these states is 2.8 million killowatt-hours.
According to the report, up to $4 is saved in reduced energy costs for every $1 spent on the programs.
EB Does It... The National Geographic Society headquarters complex in Washington, D.C., is the first project to be certified under the new LEED-EB rating system.
The complex, which achieved a silver rating, includes four interconnected buildings ranging in age from 20 to 100 years old. According to USGBC, the upgrades, including roofing, heating and cooling, and interior lighting systems, increased the market value of the property by $4 for every $1 invested.
A+ in sustainability... Despite a continuous battle for funding, the University of California-Merced continues to prepare for its opening in the fall of 2005 as the country’s first entirely green campus. Merced is the 10th campus in the University of California system and is being touted as a “living laboratory” where students and faculty will live and work in an environment in which sustainability has been the goal from the start.
Each building at Merced will achieve at least a LEED silver rating and be expected to use at least 20 percent less energy than dictated by Title 24, California’s energy code.
With these green goals in mind, construction on the first wave of buildings – including a library, classroom building, science and engineering building, and student housing – continues, and is about 40 percent complete, says Lindsay Desrochers, vice chancellor of administration.
Though the buildings aren’t finished, energy modeling and calculations completed as part of Pacific Gas & Electric’s Savings by Design program have predicted that the library and classroom buildings will be under Title 24 limits by about 47.5 percent and the science and engineering building will be about 32 percent under, says Cynthia Hughes, a lead project director.
Thermal storage, solar shading and energy efficient lighting are just a few of the strategies designed to reduce energy use. When completed, the buildings will also undergo a vigorous commissioning process.
“UC puts out a lot of the leaders and a lot of the research concerning environmental design,” says Hughes. “So it was definitely time to walk the talk.”
EPA Green Lab: People-Friendly and Energy Efficient
Kansas City, Mo. As the agency charged with safeguarding the environment, the U.S. Environmental Protection Agency certainly understands that it must serve as a model of sustainability for others. This lead-by-example approach was the impetus for the environmental strategies employed in the design and construction of the Kansas City Science and Technology Center, the EPA’s Region 7 laboratory. Contracted as a build-to-suit facility with a 20-year lease, the 72,500-square-foot laboratory and administrative building was completed and occupied in the spring of 2003.
From the design stage onward, everyone involved in the project kept a careful eye on the green strategies and how they would be integrated into the building’s total design. This meant several meetings with as many as 40 people in the room, including designers, engineers, representatives of EPA, representatives of the U.S. General Services Administration and commissioning agents, says Chris Hess, the LEED facilitator of the project. It was time well spent, though, as the building has achieved a LEED gold certification.
As is often the case with green buildings, the lab is as people-friendly as it is environmentally responsible. The building is designed so the lab space is separated from the office and administrative space, ensuring that odors from the lab don’t float in and bother workers in the office space, says lab director Dale Bates.
As part of an energy efficient HVAC system, variable air volume (VAV) fume hoods not only eliminate cross-contamination but also save energy as well. The building is expected to use 47 percent less energy than similar buildings, thanks in part to modular natural-gas-fired boilers, energy efficient water-cooled chillers, T8 lamps, low-emissivity glass and motion detector lights. “We expect the building will pay for itself three or four times over in the next 20 to 30 years,” says Hess.
Other green features include low-VOC paints, carpet and floor tiles, adhesives and glues; low-flow plumbing fixtures; and a rooftop rainwater recapture system that will collect more than 700,000 gallons of water per year, based on Kansas City’s expected annual rainfall of 43 inches.
Building Mock-Up Predicts Daylighting, Energy Success
New York City, N.Y. The New York Times Co.’s new headquarters overlooking Times Square in New York City – now in the early stages of construction – will incorporate some innovative and environmentally friendly building technologies. The Times’ vice president of real estate, David Thurm, isn’t anxious about how these technologies will work. He’s already seen their potential in an unusual laboratory setting — a 4,500-square-foot mock-up of office space in the parking lot of the company’s printing plant in Queens.
This mock-up is key to the success of the 52-story, 1.54-million-square-foot glass-clad building. This energy-efficient high-rise will feature a rooftop garden and a courtyard filled with trees. The curtainwall will be made of double-glazed, low-e, spectrally selective glass that will temper, but not eliminate, the sunlight streaming in.
To better control the sunlight and heat, the Times, along with a number of manufacturers and Lawrence Berkeley National Laboratory, are testing several new technologies at the mock-up site, which represents the high-rise’s southwest corner.
Started as a furniture and layout mock-up in a vacant warehouse, the space was moved outdoors to utilize sunlight to test daylighting strategies as well. It may be the most tested and analyzed space in the country. Thurm says the mock-up allows the owner, researchers and designers to troubleshoot building issues before construction and help hone the energy efficiency strategies to cut the building’s energy use by 30 percent.
A big focus of the tests is the integrated daylighting design that uses a combination of ceramic tubes and mechanical shades to control the sunlight. The hope is that the building will be able to utilize the abundant daylight to reduce perimeter-zone electric lighting loads by up to 70 percent and improve comfort and views for the occupants.
Opaque and glossy, hollow ceramic tubes at the top and bottom of each window area help to diffuse the sunlight, but there is an unobstructed vision area in the middle, says Stephen Selkowitz, head of the Building Technologies Department at LBL. Mechanical shades connected to daylight sensors react to ambient light levels and will help control light levels. The results are still being analyzed, but Selkowitz says things look good and the team is expecting significant daylight savings.
All this research is expected to help other buildings use daylight. “We are continuing to do some modeling work to fine tune applications and estimate the impacts on facades other than those tested,” he says. Construction of the high-rise is expected to be completed in 2007.
U.S. Green Building Council
Chairman
James E. Hartzfeld
Interface Americas
Vice Chair
Kevin Hydes
Keen Engineering
Vice Chair
Mary Tucker
City of San Jose, Calif.
Secretary
Alex Wilson
Environmental Building News
Treasurer
Paul von Paumgartten
Johnson Controls, Inc.
Founder
David A. Gottfried
WorldBuild Technology Inc.
Founder
Michael L. Italiano
Sustainable Products Corp.
President, CEO and Founding Chairman
S. Richard Fedrizzi
U.S. Green Building Council
1015 18th St., NW Ste. 805
Washington, DC 20036
202/828-7422
Web site
e-mail
Related Topics:












