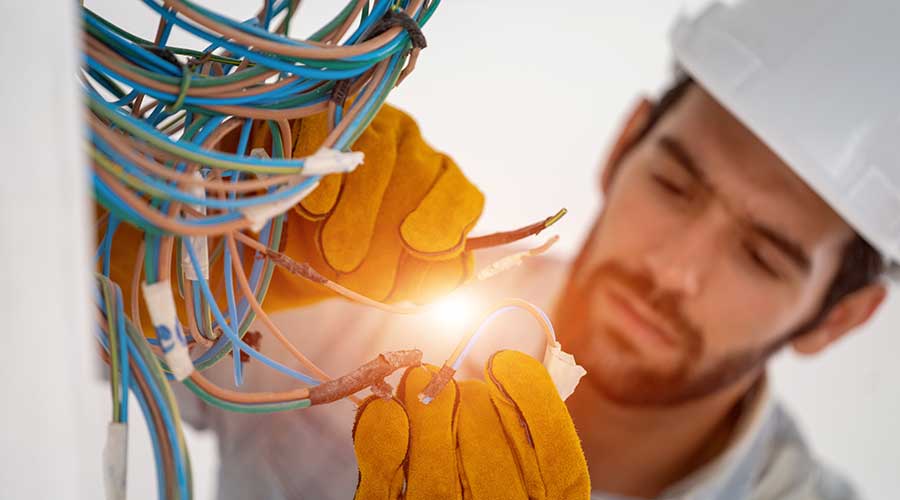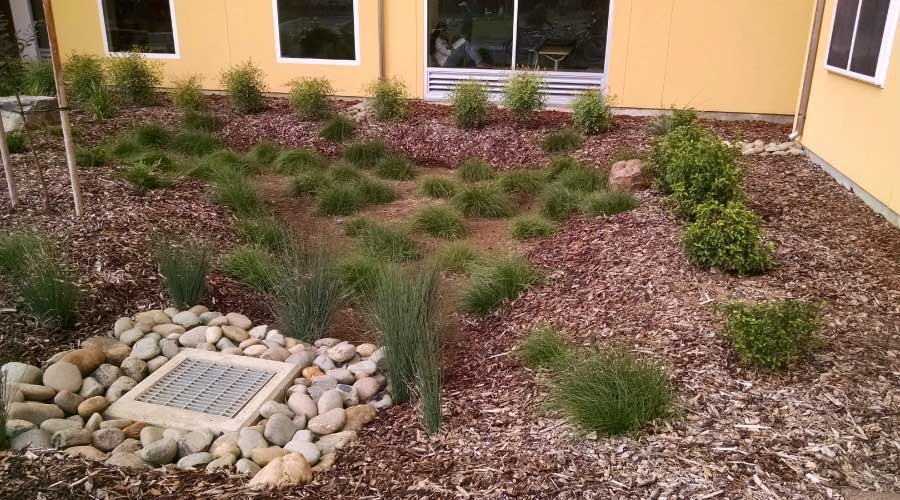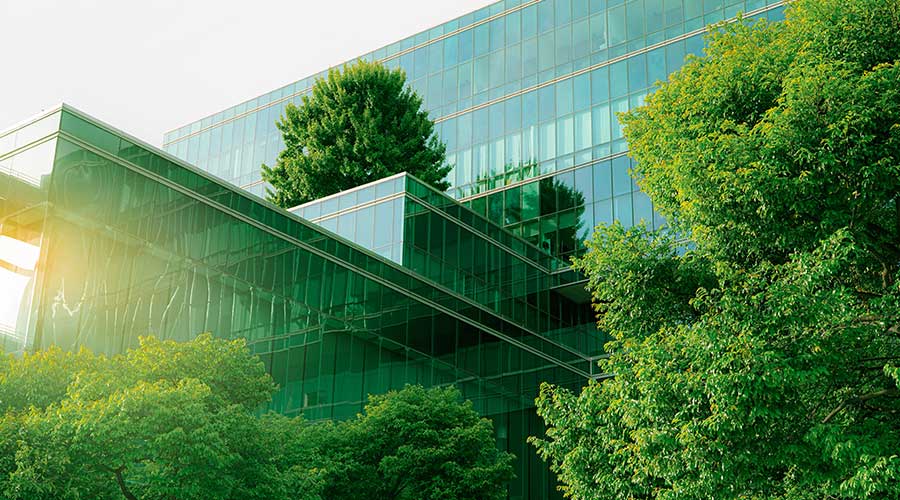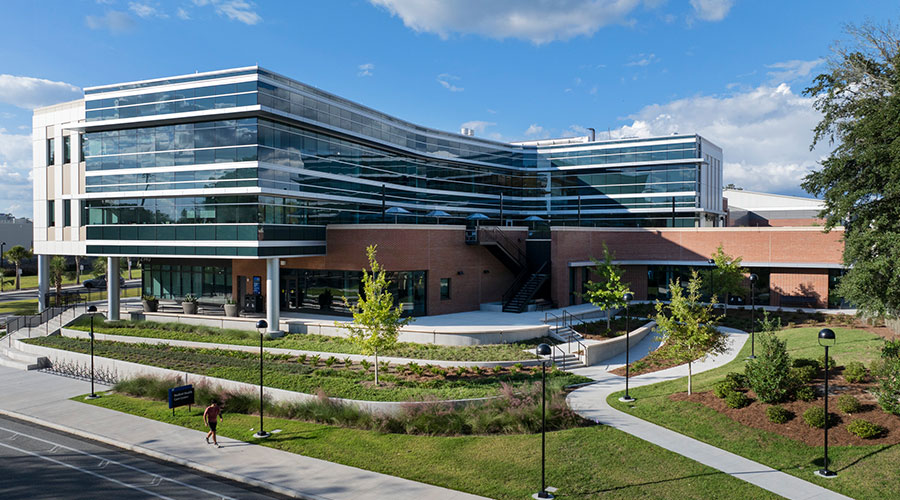Chilled Beam System Among LEED, Sustainable Strategies
Seeking LEED Silver certification to fulfill the University’s core value of environmental stewardship, the School of Nursing incorporates diverse sustainable strategies including a state-of-the-art chilled beam mechanical system, an air/water system that takes advantage of the superior heat-transfer properties of water.
The building is the second one in the Midwest to use the system: The first was the HGA-designed University of Wisconsin-Madison Education Building. The revolutionary chilled beam HVAC system produces a 30 percent reduction in energy consumption compared to code. The system uses conditioned outdoor air ducted from a central system and chilled water to condition air in the building. The air and the water are supplied at higher temperatures than a conventional system, which makes chilled beam more efficient and the spaces it conditions more comfortable. Chilled beam requires less space than traditional HVAC systems, and thus reduces building construction costs. Chilled beam is also low-maintenance, improves air quality and room comfort, and is less expensive to install than conventional systems.
The nursing school also has a second floor, green roof terrace off the lounge. The roof is covered in a tray system with shallow graveling soils that grow low-maintenance sedums, which go dormant during dry periods and thrive in full sun. The sedums provide a simple, monoculture solution to reducing heat on the rooftop. Elsewhere the roof is covered with a thermoplastic polyolefin (TPO) white membrane, which also reduces the heat island effect.
Other sustainable strategies include fly-ash supplemental concrete; low-VOC adhesives and paints; interior finish materials with recycled content; and high-performance Low-E insulated glass. . Low-flow plumbing fixtures use 30 percent less water than conventional fixtures. During construction, 75 percent of waste generated was recycled.
With its new $15 million facility, Viterbo now offers its students a state-of-the-art facility that includes a simulation center, study and classroom space, eight additional labs, faculty space and a welcoming lobby for all Viterbo students.
Related Topics:












