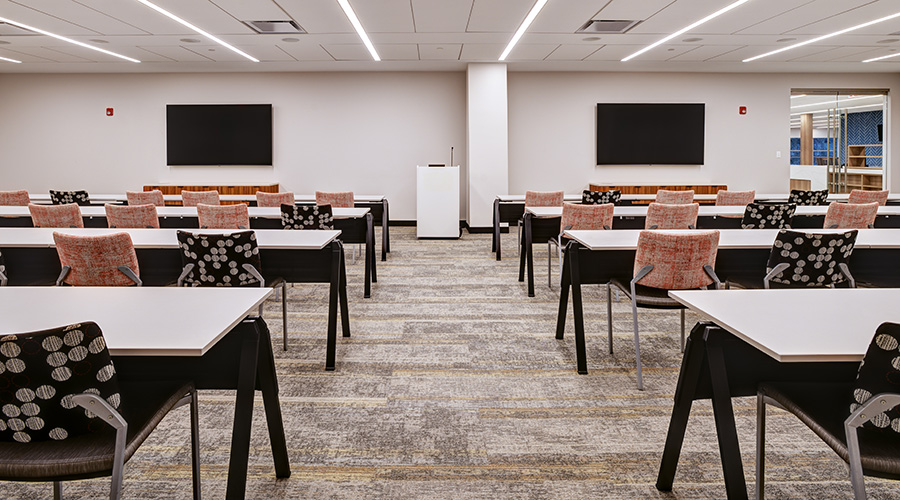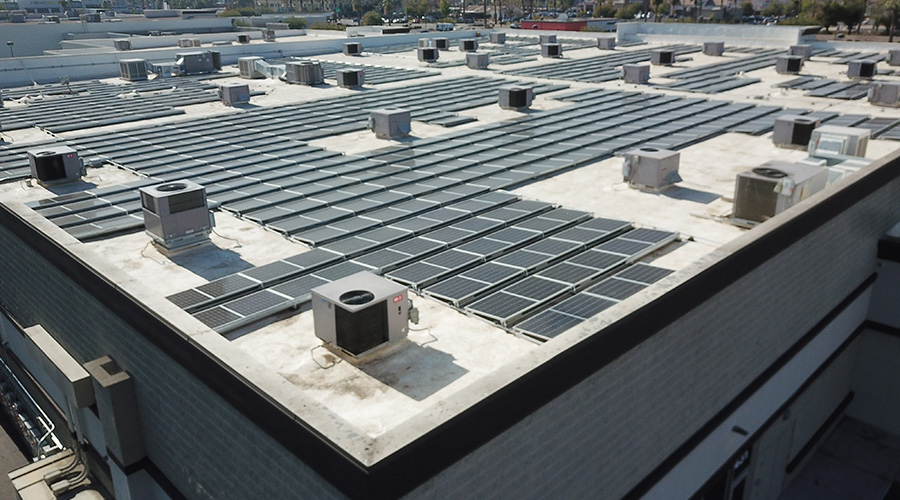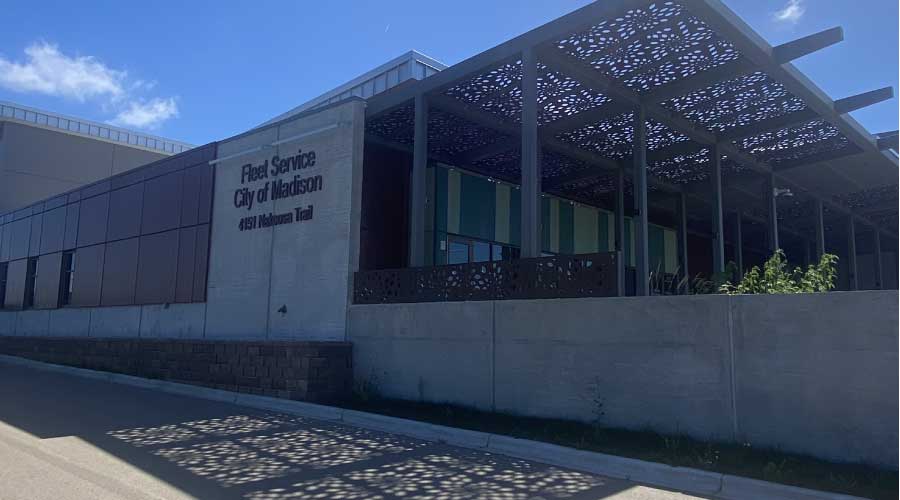Central Plant Requirements Affect Health Care Construction And Operations
A key step towards significant energy reduction in health care facilities is to target more efficient and innovative mechanical systems and central plants. In fact, according to Lee Tsangeos, director of preconstruction at Turner Construction Company, "mechanical systems impacts nearly 50 percent of the construction cost and greatly impact operational cost into the future." From a purely physical demand perspective, it has direct correlation to floor-to-ceiling heights, building gross area requirements, equipment and mechanical room sizes, and the size of back-up generators. It also has a direct effect on better infection control, patient comfort and control over their environments.
Owner: "Long-term performance, energy consumption, comfort and maintainability are critical considerations. Simple systems usually perform better over the long term. Maintenance staff qualifications change over the building life, so easier-to-maintain is always better. Many owners will consider a larger capital investment for a short-term payback, but beyond about five years is very difficult to support. At this point too many variables affect the actual value." — William Seed, Universal Health Services
Architect: "Mechanical system selection should be a series of early strategic, comparative analysis relative to first cost, life cycle costs and wellness priorities. For example, a more passive mechanical system, such as displacement ventilation, can provide significant energy reduction and improved indoor air quality. However, it may require more aggressive exterior shading strategies, which affects views and daylighting solutions. It may also require higher first costs, but the energy saved, possibly in excess of 45 percent over code, can result in significant payback, possibly in less than two years." — Stacey Hooper, HMC Architects
Builder: "It is important to make sure a realistic, constructible system is designed, and that the system is not designed so tightly that typical waste factors for duct leakage cannot be managed by the size of the system. It is important that the heat load of all equipment, both mechanical and IT equipment, be properly factored in so that hot spaces are eliminated – which is a major source of facility manager complaints and contractor call-backs." — Julie Davis, DPR Construction
Mechanical: "I push for innovation without forgetting the limitations that exist with respect to budget and code compliance. Hospitals are great projects to explore the use of tri-generation and a mixed system design that includes hydronic and air systems. It is important to address the mechanical system requirement for the zone, without applying a one-rule-fits-all approach, so that high-energy systems are used where needed and are balanced by lower energy systems in other zones." — Karen Mozes, Green Dinosaur
In these examples, it is clear that the expanded knowledge base afforded by an integrated planning and design team is an important measure in achieving effective and efficient design solutions. Concepts such as focusing on building density as opposed to simple square footage and BGSF, and planning utility proximities based on higher demand loads, are certainly results of early integrated team involvement. Likewise, the team is able to provide instant feedback and address potential conflicts before the design and construction costs are impacted, which yields savings opportunities.
Shared perspectives, which may include items that typically come up after occupancy, such as owners' concerns of insurance carrier requirements or builder's risk on warranty work, are all woven into the design discussion early in the process. Even specific operational aspects, such as limitation of medication distribution systems, which could have significant cost impacts, become a part of an integrated planning and design process when that "perspective" is present. Through discussion of multiple perspectives, the integrated process allows teams to make well-informed decisions and take on early ownership of the design with maximum potential for value and efficiency.
George Vangelatos, AIA, LEED AP, EDAC, (george.vangelatos@hmcarchitects.com) is a design principal on the health care leadership and design team with HMC Architects.
U.S. Green Building Council
2101 L Street, NW, Suite 500
Washington, DC 20037
1-800-795-1747
Web site: www.usgbc.org
E-mail: info@usgbc.org
CHAIR
Elizabeth J. Heider
Skanska
CHAIR-ELECT
Allan Skodowski
Transwestern
IMMEDIATE PAST CHAIR
Mark MacCracken
CALMAC Manufacturing
SECRETARY
Punit Jain
Cannon Design
TREASURER
Lisa Shpritz
Bank of America
FOUNDING CHAIRMAN
S. Richard Fedrizzi |
Related Topics:
















