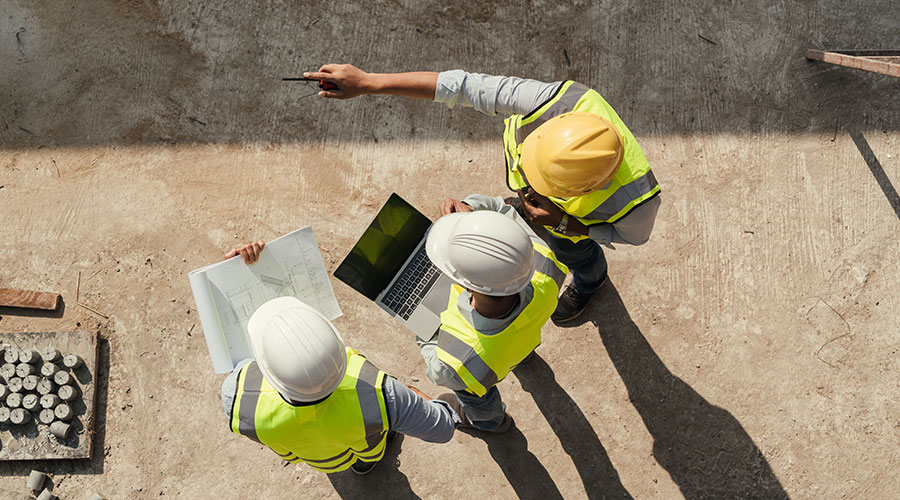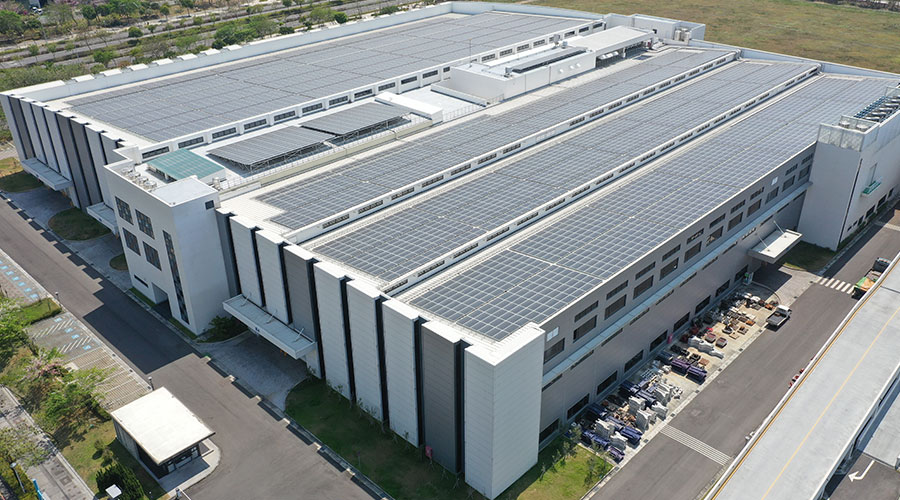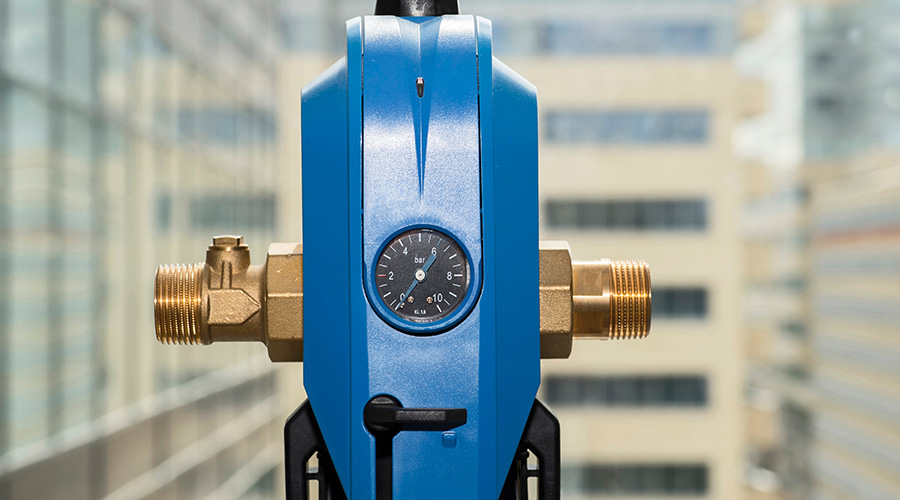Building Envelope Is A Significant Influence On Patient Bed Tower Design
The building envelope is a parameter that has significant impact to the design and cost of a facility. Energy use in hospitals is generally driven by internal gains, such as equipment loads and delivering high ventilation rates 24 hours a day, 7 days a week. However, the building envelope also significantly influences the design of patient bed towers as it is fundamental to supporting overall patient comfort, providing access to daylighting and views, and protecting the building and its occupants from outside elements such as noise and solar gain. In medical office buildings, the spaces are generally closer in energy use to those found in office buildings. The building envelope does impact the load at the perimeter zones and the perimeter zones are more subject to the fluctuation of outdoor temperatures. When considering more perspectives, we learn there are many variables to this parameter.
Owner: "A building envelope must be watertight, wind-resistant, and attractive. Insurance carriers can impose requirements that mandate performance for various geographies. While we want a building to be attractive and easily maintainable, we prefer to invest in actual patient care resources than aesthetics." — William Seed, Universal Health Services
Architect: "An integrated building envelope design requires a creative and tested balance weighing the following: energy goals, building volume and orientation, climate, air and moisture control, thermal comfort, building material selection, life-cycle costs, and maintenance. Each of these variables should be integrated and optimized to reduce electric light loads, maintain a view and connection to the outdoors free from glare and visual noise, and provide varying degrees of user control." — Stacey Hooper, HMC Architects
Builder: "This is extremely important due to the massive swing in the cost of a project depending on what the building envelope is comprised of and its complexity. The complexity affects duration for coordination, mockups, water testing and installation. In addition, more complex building envelopes have a higher likelihood of failure at the joints which increases the risks for warranty work and the contractors' liability for water intrusion at a later date, especially in systems requiring maintenance of joints between dissimilar materials." — Julie Davis, DPR Construction
Mechanical: "Thermal comfort of occupants near exterior walls is affected by the building envelope. Interior wall temperatures must be close to the air temperature of the space to reduce discomfort. This is achieved with a combination of building insulation, thermal mass and adequate glazing design. It is also important to determine what window-to-wall ratio and visible light transmittance can support the daylighting strategies being sought, how it impacts thermal comfort and energy use — and all in combination with one another." — Karen Mozes, Green Dinosaur
Related Topics:
















