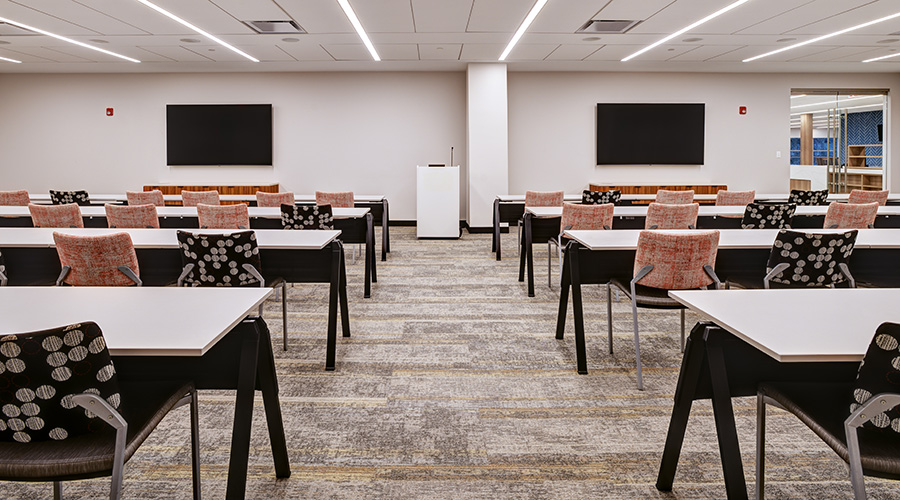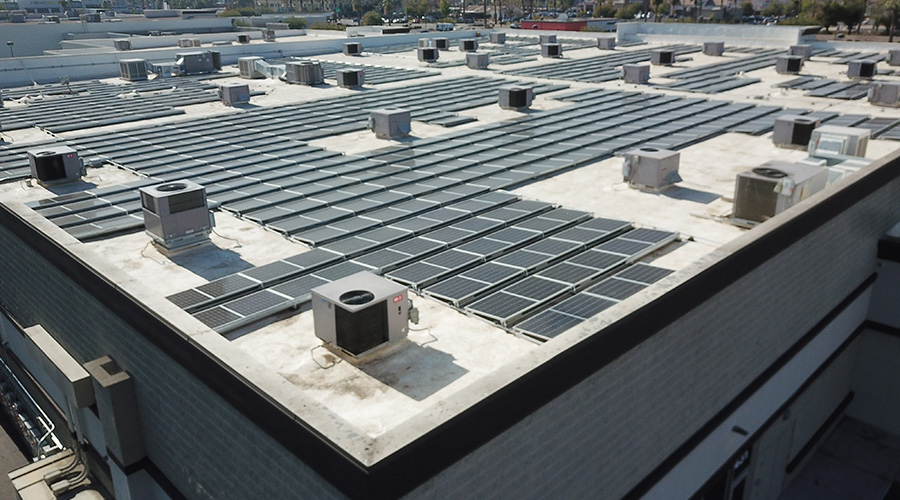Health Care Design Needs To Take Adjacency Into Consideration
Adjacency of specific functional areas or departments is an important parameter that should be considered early in the process. The challenge is that hospital operations evolve over the life of the building, making clear delineation of departments somewhat redundant over time. When planning adjacencies, potential savings and efficiencies can be born out of an integrated approach. While architects can look for spatial and code-related efficiencies, facility managers can identify innovations in operational approaches that can have even greater long-term impact. According to William Seed, director of design and construction at Universal Health Services, "proper adjacency can better affect resource sharing, communication and collaboration, improving care and reduce overall cost." Engaging the expanded team brings unique perspectives to this parameter.
Owner: "I focus on patient flow because the distance and proximity of departments directly impacts length of stay, patient and physician satisfaction. Additionally, effectively sharing resources is important for operational efficiency. Outpatient department adjacency can provide opportunities for shared entrances and waiting room space, or staff who are cross-trained can support multiple departments that are adjacent to one another." — Darlene Wetton, Corona Regional Medical Center
Architect: "Since staff footsteps and efficiency are directly related, designers are focused on positioning departments proximate to each other based on travel/transport frequency and patient acuity. Patient transport exposes both patient (infection) and staff (workplace injury) to greater risk. Positioning D&T services so they can have both an outpatient 'storefront' and a more utilitarian inpatient side is also important." — Forrest McMullen, HMC Architects
Builder: "It is important that the department adjacency function in a way that works for the owner and the end users. When not addressed early on, the project results in change orders during the construction process to fix issues that weren't addressed in design. This reflects poorly on the entire project team and can lead to inefficient spaces and less-pleased clients." — Julie Davis, DPR Construction
Mechanical: "Efficiencies are achieved through the arrangement of systems where similar services are grouped and served by a system that is optimum for that type of use. For example, imaging areas have higher concentration of loads that influence different design approaches, or some areas may require higher concentration of plumbing systems. This can result in a mixed approach to system design, targeting specific use and specific code requirements." — Corey Lehman, Southland Industries
Related Topics:
















