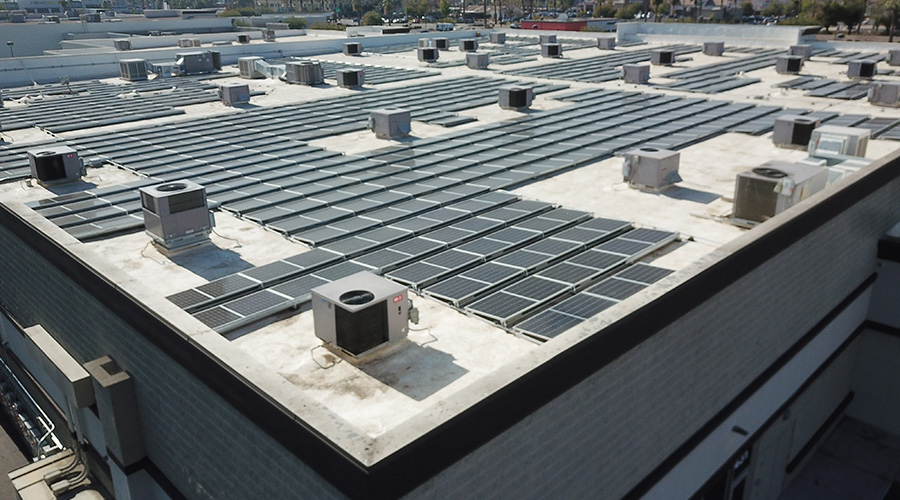Integrated Design Aids LEED Certification Process
The integrated design process offers opportunities to develop more integrated, cost-effective design solutions than allowed by the more linear conventional design process. For the Grand Bay headquarters, a 20,000-square-foot coastal research station on the Mississippi Gulf Coast, this allowed for better integration of structural and mechanical systems. The project’s mechanical engineer was considering duct distribution below the building’s elevated floor slab, but had insufficient depth to route right-sized ducts within the depth of the floor structure. With a conventional design process, the typical options would have been either to shoehorn a sub-optimal duct profile into the available space, resulting in a less efficient system, or to route the ducts below the structure, resulting in less clearance. Instead, the project’s mechanical engineer was able to discuss his needs with the structural engineer early in the design process, and the structural engineer simply increased the depth of the bar joists to accommodate the preferred duct dimensions. The deeper joists turned out to be more efficient and less costly, too, providing the optimal solution. The integrated design process encourages this beneficial dialogue between disciplines.
Jim Nicolow, AIA, LEED AP, is a principal and the director of sustainable development with architecture firm Lord, Aeck & Sargent.
Related Topics:
















