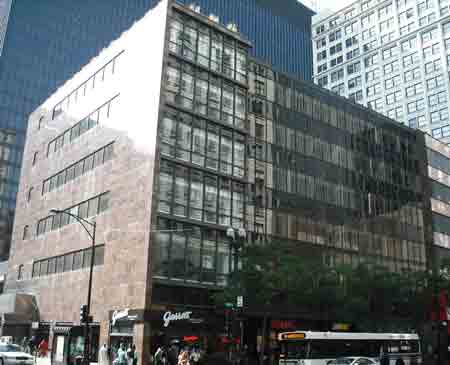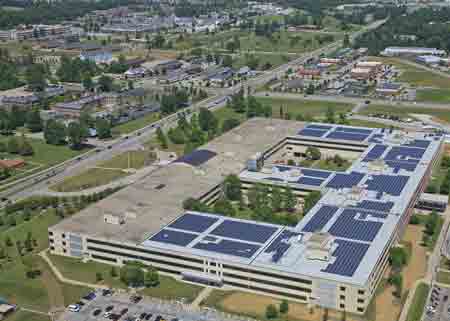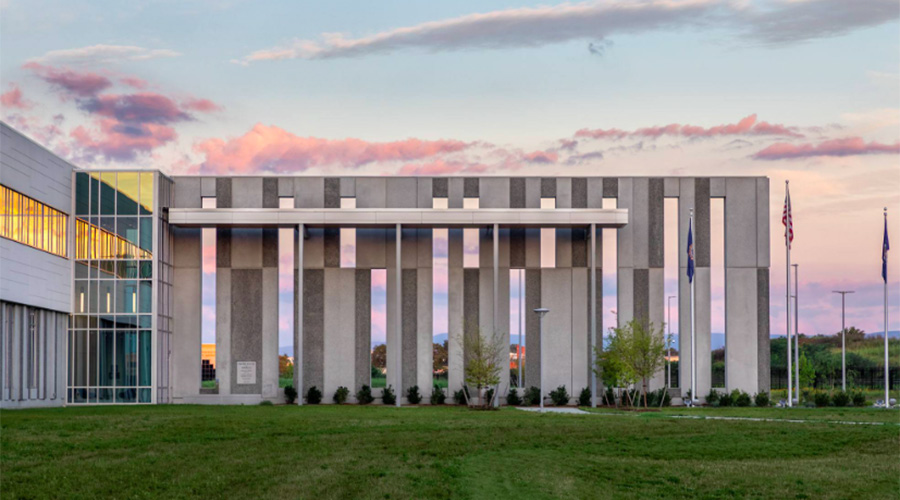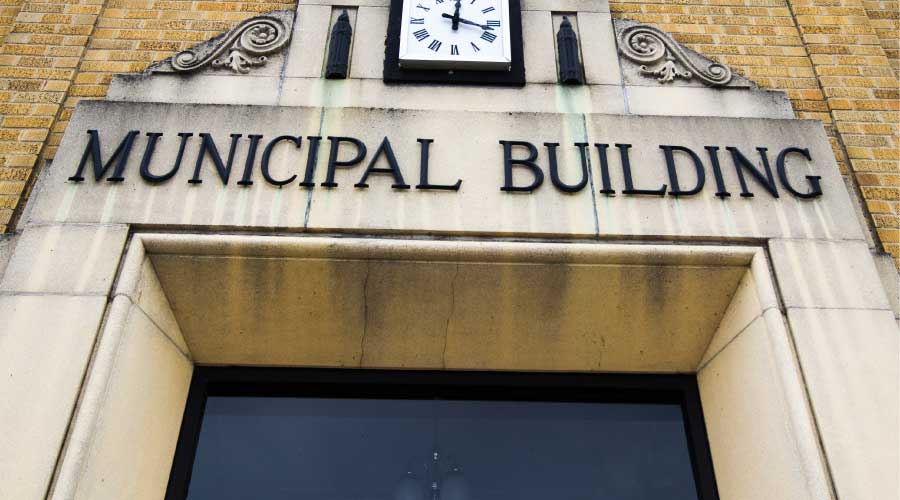Chicago GSA Building Uses BAS, BIM to Be Smart
Part 3 of a 3-part article showing how the federal government is using high-performance best practices.
11 West Quincy Court Federal Building, Chicago — A massive renovation and technology upgrade to this six-story building in the Chicago Loop was focused on showcasing smart-building strategies. According to Mike McMahon, building manager for GSA, four key features make the building smart.
The first is its BAS system, which learns the optimal start/stop for the building based on weather and other factors. “We don’t have to have an engineer present to start the building in the morning,” says McMahon. “If it’s -10 degrees outside, the building will start at 3 a.m. instead of 5 a.m. to get occupied space to the right temperature.” As well, he says, during “shoulder seasons” – March or October, for instance – the building knows when it can use “free” heating or cooling, and adjusts sequences accordingly. All this has a profound effect on both occupant satisfaction and energy efficiency.
Secondly, the building includes a sophisticated solar shading system with sensors on the roof and throughout the building. Based on a model that even accounted for the shadows cast by neighboring buildings, the building automatically adjusts and balances between natural and electric light.

Caption: A BIM model of the renovation of the 11 West Quincy Court Federal Building in Chicago helps FMs manage assets, and smart building technology helps maintain occupant comfort and lower energy use. Photo courtesy of GSA.
Thirdly, the lighting system is automated and tied to the BAS and the shading system. The lighting system doesn’t rely on tenants to turn lights on and off at the start and end of days, and all common areas, including restrooms, are on vacancy sensors to conserve lighting energy when the spaces are unoccupied.
Finally, and fourthly, the building was modeled in BIM when it underwent its renovation, which, according to McMahon, allows building managers and contractors to do a better job of asset management in the building.
Email comments and questions to greg.zimmerman@tradepress.com.
Related Topics:















