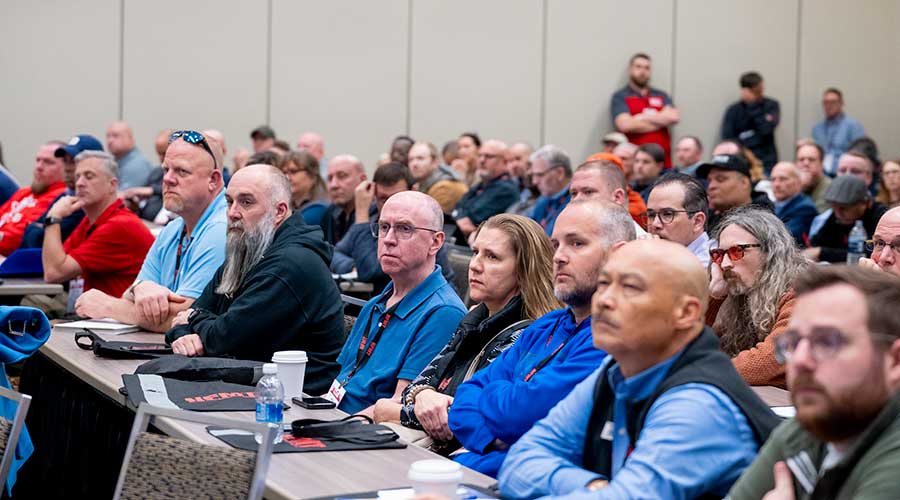Smoke control systems are often invisible — until they’re needed in a life-threatening emergency. In this video from NFMT Baltimore, Scott Golly from Jensen Hughes explains that these systems are complex, often misunderstood, and absolutely critical to occupant safety in large buildings.
Smoke control systems are designed to limit the spread of smoke and maintain tenable egress paths during a fire, particularly in high-rise buildings, atriums, underground structures, and assembly spaces. They include components like stairwell pressurization, exhaust systems, dampers, fans, and automated openings—all of which must work in concert, often under backup power. Systems can be either dedicated (only used during emergencies) or non-dedicated (used daily as part of HVAC operations), and their testing frequency differs accordingly.
A major concern with smoke control systems is the impact of tenant improvements and mechanical upgrades. Even small changes — such as altering a wall, adding a convenience stair, or replacing mechanical controls — can compromise smoke control functionality. Without a clear understanding of how these systems integrate, renovations can unintentionally disable life safety features.
To dive deeper into testing protocols, code requirements, and real-world case studies, log in or join fnPrime to watch the full session.
Log in or join fnPrime to watch the video and earn continuing education credits.





