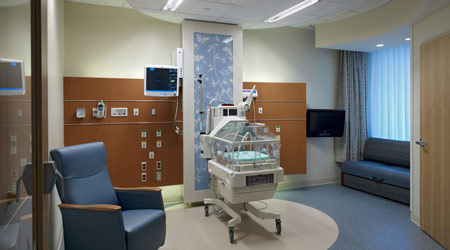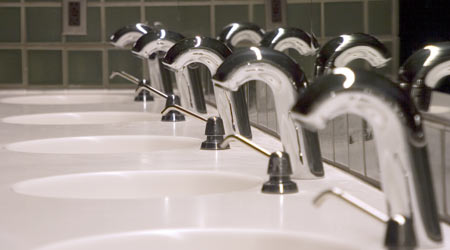
Seven Top-of-Mind Hospital Flooring Considerations
January 10, 2017
From cleanliness and accessibility to heavy wear, wayfinding, and promoting a healing environment, hospitals face a unique, stringent set of challenges with flooring. It’s a crucial part of creating a quality care setting. Here are seven factors to consider when choosing flooring for a healthcare facility and ideas for incorporating evidence-based design into a hospital flooring plan.
When discussing evidence-based design in hospital flooring, it’s a smart bet to lean heavily on the guidelines provided by
The Center for Health Design (CHD), which in 2012 published
a peer-reviewed guide to implementing evidence-based design (EBD) in the selection of healthcare flooring. The guide draws on EBD and original research, detailing industry best practices for flooring.
1. Where the flooring is to be used. The entrance of a hospital and its corridors and clinical areas serve different purposes and will face different pressures. Entrances, for instance, are the first area patients, families and visitors see in your hospital. They also experience some of the heaviest foot traffic. You’ll want a durable, welcoming floor that promotes your design vision and makes a strong first impression for your patrons. Corridors also see heavy use, including foot traffic and heavy rolling loads, such as equipment carts, stretchers, med carts and wheelchairs. Clinical areas are at the highest risk of accumulating pathogens and other potentially harmful germs. Accordingly, no one flooring type will serve as a catch-all for each area within your hospital. Deciding whether to use sheet vinyl, LVT, tile or rubber flooring relies on many factors
specific to the location within the facility in which it will be used.
2. Minimizing fall risk. Choosing the right flooring can minimize the risk of patients sustaining falls, so hospital flooring should be slip-resistant, impermeable and easily cleaned. That’s all easy enough. But other EBD standards are not as obvious, such as recommendations for finishes. The finishing on hospital flooring should have a low reflectance value as to prevent glare and joints and seams should be few and far between in order to prevent tripping.
3. Texture and noise absorption. Texture affects many aspects of a flooring’s performance, ranging from noise absorbance to reducing injuries relating to falling. Preventing falls is important, but they will inevitably happen, and floors that have energy-absorbent properties will minimize injuries of staff or patients who fall. This can also be achieved through underlays that will increase cushioning. Underlays and finishes can also be used for noise absorbance, reducing noise from rolling carts or heavy foot traffic.
4. Reducing staff fatigue. Nurses, doctors and other healthcare facility personnel work long shifts. And, for much of those shifts, they’re on their feet. Cushioned flooring or mats can reduce staff fatigue, saving their feet and their sanity. However, the CHD recommends that cushioning be combined with roller mobility, so that equipment can still be transferred easily.
5. Minimizing risk of healthcare-associated infections. HAIs are a healthcare facility’s nightmare. EBD can guide hospitals in choosing flooring that best mitigates the risk of HAI, while improving the overall patient experience. The CHD has a host of recommendations to this end. They recommend against using carpet, especially in burn units and operating rooms, where the risk for airborne pathogens is high. Rather, they suggest using easily cleaned, impermeable materials that can easily be cleaned.
6. Color and design. Color is crucial to simplifying wayfinding within the many corridors and wings inherent in many hospitals. Colors and patterns can aid in promoting a “non-institutional” atmosphere, while aiding in wayfinding. Of course, because some patrons of healthcare facilities have sensitive eyes, the CHD recommends using non-glare finishes.
7. Going green. LEED guidelines shouldn’t be ignored when choosing a flooring solution that works for you. In addition to allowing your facility to be in accordance with the U.S. Green Building Council’s standards, choosing the right floor coverings will also improve the indoor air quality of your facility.
The LEED for Healthcare guide offers guidance on how to best accomplish this. LEED for Healthcare offers a rating system developed by the U.S. Green Building Council (USGBC) that takes evidence-based design and indoor air quality into account
Additional resources to consult:
•
Green Guide for Healthcare (GGHC) — a best-practices guide for healthy and sustainable design, construction and operations for healthcare facilities
•
FloorScore — a rating system developed by the Resilient Floor Covering Institute (RFCI) in conjunction with Scientific Certification Systems (SCS) that evaluates flooring for VOC emission levels and compliance with other rating systems
•
ecoScorecard — a composite tool showing flooring products that comply with the most popular rating systems
Using EBD to make your hospital flooring decisions boosts ROI in the long run. Flooring that maximizes safety and quality, while minimizing harm to patrons and staff, will ideally maximize ROI. Using a specialized contract flooring partner that understand the varying needs of healthcare facilities will go far in promoting the efficiency and safety of your hospital.
This quick read is from Aaron Hartung, marketing manager at Spectra Contract Flooring, a commercial flooring contractor with more than 30 locations nationwide in the United States. Spectra Trends in Commercial Flooring Guide offers ideas about flooring materials, design, and decision-making frameworks. Read more from Facilitiesnet.com about flooring.
Next
Read next on FacilitiesNet












